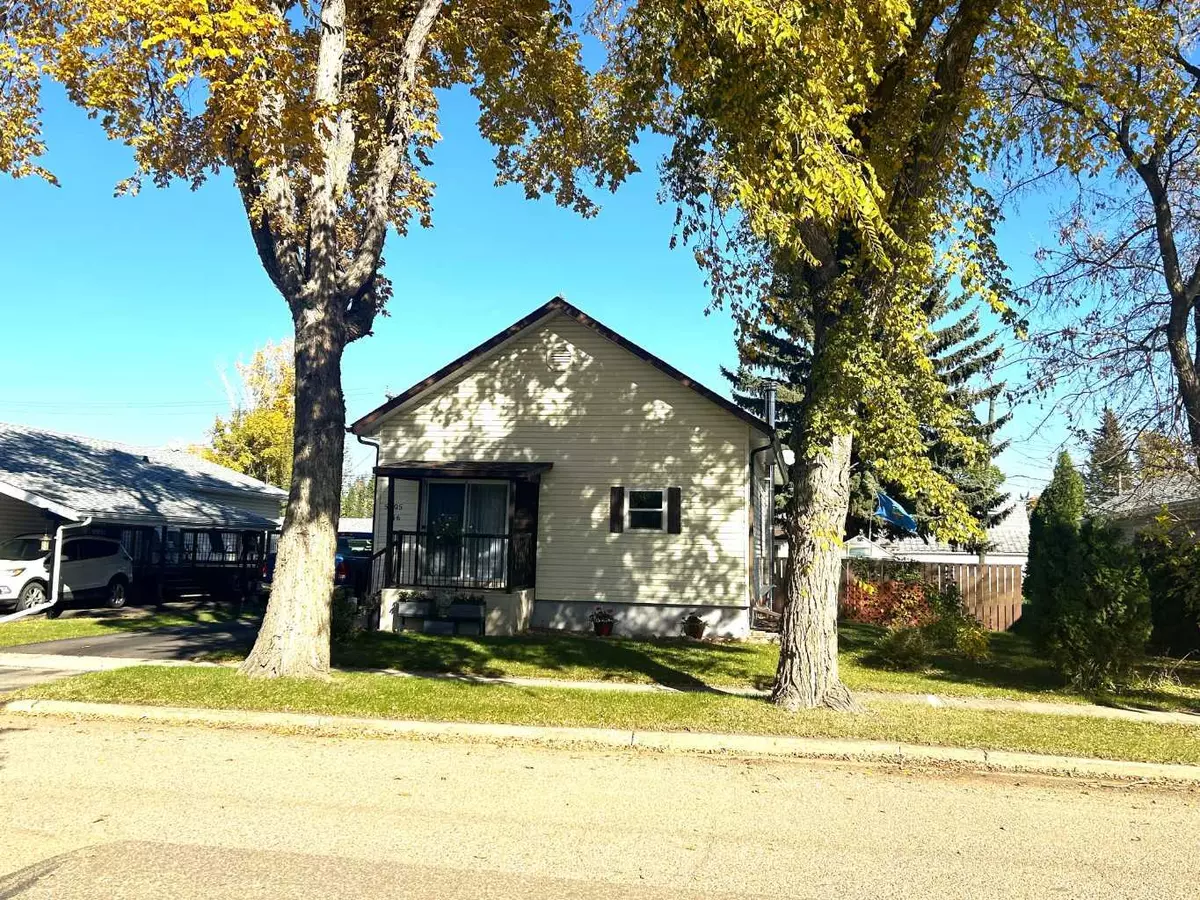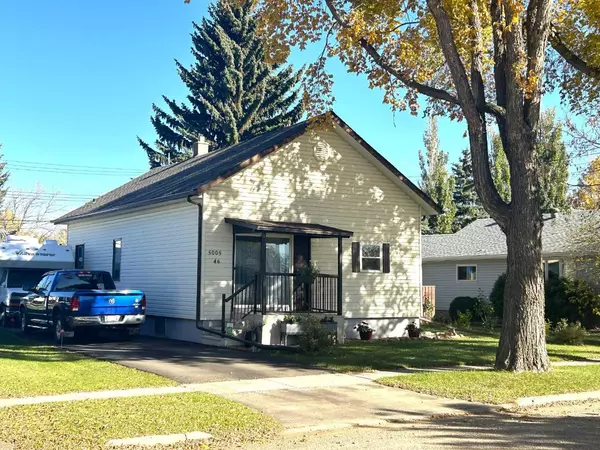$145,000
$143,000
1.4%For more information regarding the value of a property, please contact us for a free consultation.
3 Beds
2 Baths
1,117 SqFt
SOLD DATE : 11/11/2024
Key Details
Sold Price $145,000
Property Type Single Family Home
Sub Type Detached
Listing Status Sold
Purchase Type For Sale
Square Footage 1,117 sqft
Price per Sqft $129
Subdivision Forestburg
MLS® Listing ID A2172881
Sold Date 11/11/24
Style Bungalow
Bedrooms 3
Full Baths 2
Originating Board Central Alberta
Year Built 1944
Annual Tax Amount $1,341
Tax Year 2024
Lot Size 6,250 Sqft
Acres 0.14
Property Description
take a look at this cute bungalow, 1117 sqft. 3 bedroom, 2 bath, many renos over the years include, shingles, kitchen appliances, flooring, wood burning stove, paved driveway, eavestrough leaf filters just to mention a few, you will appreciate the open floor plan, kitchen has nice eating area, large pantry and storage, spacious dining room , living room has sliding doors to front deck, 2 good size bedrooms, 4pc bathroom, main floor laundry, basement features spacious family room with cozy wood burning stove, another bedroom and one more bathroom, small office space, you will enjoy the backyard with nice patio, greenhouse to start you plants for the raised planters and garden, 14'x22' heated garage with 220V, the tent garage and shed give you more than enough covered storage space, this well maintained home is waiting for you to enjoy
Location
Province AB
County Flagstaff County
Zoning R1
Direction SW
Rooms
Basement Finished, Full
Interior
Interior Features Ceiling Fan(s), Storage, Sump Pump(s)
Heating Forced Air, Wood Stove
Cooling None
Flooring Carpet, Laminate
Fireplaces Number 1
Fireplaces Type Basement, Free Standing, Wood Burning
Appliance Dishwasher, Freezer, Gas Stove, Microwave, Refrigerator, Washer/Dryer
Laundry Main Level
Exterior
Garage 220 Volt Wiring, Additional Parking, Alley Access, Asphalt, Driveway, Garage Door Opener, Garage Faces Front, Heated Garage, Off Street, Parking Pad, Single Garage Detached
Garage Spaces 1.0
Garage Description 220 Volt Wiring, Additional Parking, Alley Access, Asphalt, Driveway, Garage Door Opener, Garage Faces Front, Heated Garage, Off Street, Parking Pad, Single Garage Detached
Fence Partial
Community Features Golf, Park, Playground, Pool, Schools Nearby, Shopping Nearby, Sidewalks, Street Lights, Tennis Court(s)
Roof Type Asphalt Shingle
Porch Patio
Lot Frontage 50.0
Total Parking Spaces 5
Building
Lot Description Back Lane, Back Yard, Front Yard, Garden, Landscaped, Level, Street Lighting, Treed
Foundation Block
Architectural Style Bungalow
Level or Stories One
Structure Type Vinyl Siding,Wood Frame
Others
Restrictions None Known
Tax ID 56765736
Ownership Private
Read Less Info
Want to know what your home might be worth? Contact us for a FREE valuation!

Our team is ready to help you sell your home for the highest possible price ASAP

"My job is to find and attract mastery-based agents to the office, protect the culture, and make sure everyone is happy! "






