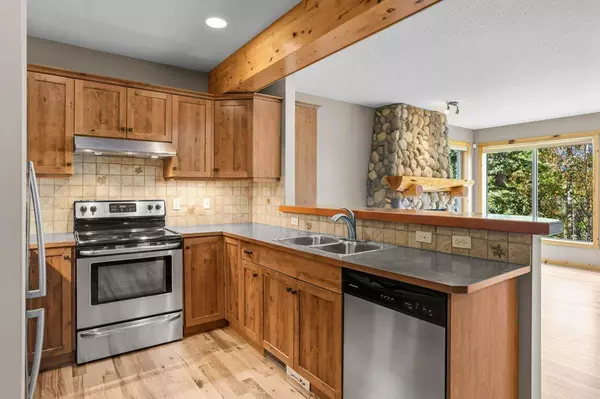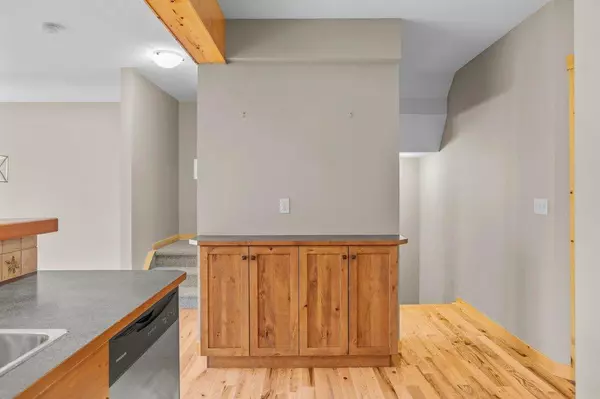$1,025,000
$1,084,000
5.4%For more information regarding the value of a property, please contact us for a free consultation.
3 Beds
3 Baths
733 SqFt
SOLD DATE : 11/10/2024
Key Details
Sold Price $1,025,000
Property Type Townhouse
Sub Type Row/Townhouse
Listing Status Sold
Purchase Type For Sale
Square Footage 733 sqft
Price per Sqft $1,398
Subdivision Peaks Of Grassi
MLS® Listing ID A2168428
Sold Date 11/10/24
Style 2 Storey
Bedrooms 3
Full Baths 3
Condo Fees $460
Originating Board Calgary
Year Built 2003
Annual Tax Amount $4,480
Tax Year 2024
Lot Size 2,250 Sqft
Acres 0.05
Property Description
Privacy Privacy Serenity!
Just renovated! New hardwood, carpet, tile in the primary ensuite, new paint! Enjoy the spaciousness of a single family home, with hassle free living in this corner-set town home, backing onto treed reserve. The bright, open concept living area with picture windows provides lovely mountain & treed views, & opens out to a good sized deck. In the kitchen, brand new stainless steel appliances, custom alder cabinets & the fir eating bar make for a functional, attractive kitchen. Upstairs, the large master bedroom features vaulted ceilings, more lovely views, a 4-piece ensuite & walk-in closet. Also on this floor is a second bedroom with ensuite & the laundry area. The lower walkout level offers a massive rec room, 3rd bedroom, full bath & gives direct access to the treed reserve, as well as the area's extensive trail system. With a fresh coat of paint throughout and a good sized storage locker (7'5 x 5'8) this property is move in ready with 2,182 SF of living space!
Location
Province AB
County Bighorn No. 8, M.d. Of
Zoning 12
Direction NW
Rooms
Other Rooms 1
Basement Full, Walk-Out To Grade
Interior
Interior Features Breakfast Bar
Heating In Floor, Forced Air
Cooling None
Flooring Carpet, Ceramic Tile, Hardwood
Fireplaces Number 1
Fireplaces Type Gas, Great Room
Appliance Dishwasher, Dryer, Electric Range, Refrigerator, Washer, Window Coverings
Laundry In Basement
Exterior
Parking Features Stall
Garage Description Stall
Fence None
Community Features Playground, Schools Nearby, Sidewalks, Street Lights
Amenities Available None
Roof Type Asphalt Shingle
Porch Patio
Lot Frontage 25.0
Total Parking Spaces 2
Building
Lot Description Backs on to Park/Green Space
Foundation Poured Concrete
Architectural Style 2 Storey
Level or Stories Three Or More
Structure Type See Remarks
Others
HOA Fee Include Common Area Maintenance,Insurance,Parking,Professional Management,Residential Manager,Snow Removal
Restrictions None Known
Tax ID 56487571
Ownership Private
Pets Allowed Yes
Read Less Info
Want to know what your home might be worth? Contact us for a FREE valuation!

Our team is ready to help you sell your home for the highest possible price ASAP






