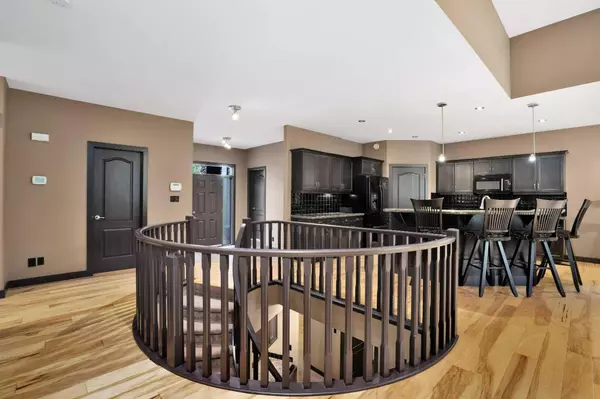$860,000
$925,000
7.0%For more information regarding the value of a property, please contact us for a free consultation.
3 Beds
3 Baths
1,550 SqFt
SOLD DATE : 11/09/2024
Key Details
Sold Price $860,000
Property Type Single Family Home
Sub Type Detached
Listing Status Sold
Purchase Type For Sale
Square Footage 1,550 sqft
Price per Sqft $554
MLS® Listing ID A2147091
Sold Date 11/09/24
Style Acreage with Residence,Bungalow
Bedrooms 3
Full Baths 2
Half Baths 1
Originating Board Central Alberta
Year Built 2006
Annual Tax Amount $3,749
Tax Year 2024
Lot Size 1.500 Acres
Acres 1.5
Property Description
Welcome to your dream bungalow in the idyllic Summer Village of Birchcliff! This charming 1,550 sq. ft. home, located just off the lake, offers unparalleled access to serene waters with its own dock access. Perfect for lakeside living, this property combines modern amenities with timeless appeal.
Key Features:
Prime Location: Enjoy the tranquility of Birchcliff, and your private tree covered yard with-in close proximity to the lake, making it ideal for water enthusiasts.
Spacious Living: This open concept bungalow boasts 3 bedrooms, 2.5 bathrooms, plus a den, with large living/rec rooms providing ample space for families or guests. Generous countertops and abundant cabinetry in the kitchen offer plenty of room for meal prep and storage, making it easy to keep your kitchen organized and clutter-free. The addition of the built-in coffee bar in the pantry offers the ideal set up for the early morning coffee enthusiast in the family.
Outdoor Bliss: The extended roof over the back patio creates a perfect outdoor oasis, featuring an outdoor kitchen, with ample deck space, and a covered sunroom with a 2-way gas fireplace, perfect for year-round enjoyment. while the stone fireplace on a concrete pad in the backyard offers a cozy spot for evening gatherings.
Comfort and Convenience: Experience the luxury of in-floor heating throughout the home, as well as slab heating in the garge. Cozy up to the gas fire place in the main floor living room on those cold winter nights. Recent upgrades include new shingles in 2023, a newer septic tank, and newer hot water tanks, ensuring worry-free living.
This property is perfect for families, retirees, or anyone seeking a peaceful retreat with modern comforts. Don't miss the opportunity to make this lakeside bungalow your new home. Schedule a viewing today and start living the Birchcliff lifestyle!
Location
Province AB
County Lacombe County
Zoning R
Direction SE
Rooms
Other Rooms 1
Basement Finished, Full
Interior
Interior Features Central Vacuum, High Ceilings, Kitchen Island, Open Floorplan, Wet Bar
Heating In Floor, Forced Air
Cooling Central Air
Flooring Carpet, Hardwood
Fireplaces Number 2
Fireplaces Type Gas
Appliance Dishwasher, Microwave, Refrigerator, Stove(s), Washer/Dryer, Window Coverings
Laundry Main Level
Exterior
Parking Features Double Garage Attached
Garage Spaces 2.0
Garage Description Double Garage Attached
Fence None
Community Features Lake
Roof Type Shingle
Porch Patio, See Remarks
Building
Lot Description Back Yard, Dog Run Fenced In, Many Trees, Private
Foundation Poured Concrete
Architectural Style Acreage with Residence, Bungalow
Level or Stories One
Structure Type Stone,Vinyl Siding,Wood Frame
Others
Restrictions None Known
Tax ID 92477531
Ownership Private
Read Less Info
Want to know what your home might be worth? Contact us for a FREE valuation!

Our team is ready to help you sell your home for the highest possible price ASAP






