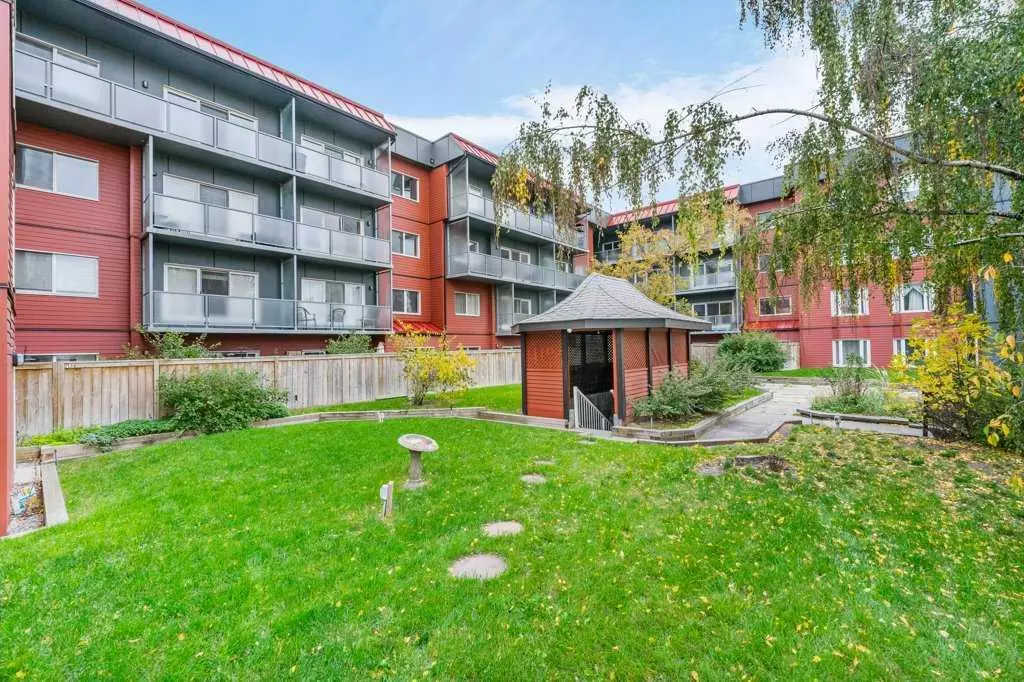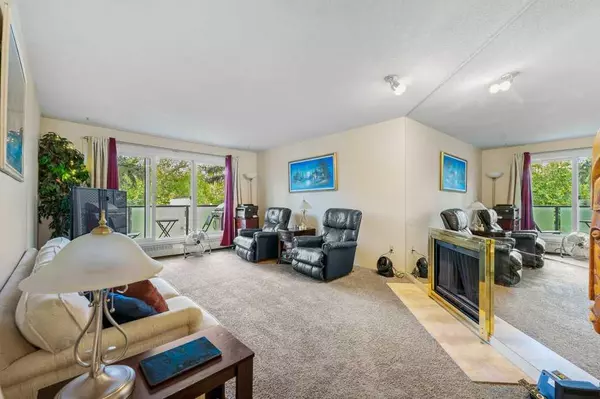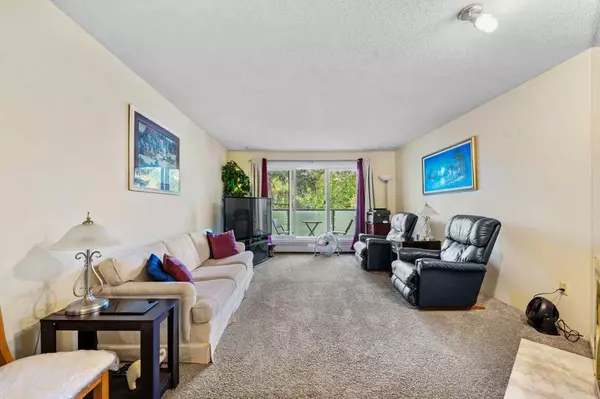$160,000
$165,000
3.0%For more information regarding the value of a property, please contact us for a free consultation.
1 Bed
1 Bath
699 SqFt
SOLD DATE : 11/09/2024
Key Details
Sold Price $160,000
Property Type Condo
Sub Type Apartment
Listing Status Sold
Purchase Type For Sale
Square Footage 699 sqft
Price per Sqft $228
Subdivision Greenview
MLS® Listing ID A2170460
Sold Date 11/09/24
Style Apartment
Bedrooms 1
Full Baths 1
Condo Fees $583/mo
Originating Board Calgary
Year Built 1980
Annual Tax Amount $823
Tax Year 2024
Property Description
Exceptional value and an affordable price of just $175,000, including underground parking, in the desirable community of Greenview. This well-maintained, third-floor unit offers a northern view and 700 square feet of functional living space. The kitchen provides ample cabinet and counter space, while the spacious dining room flows into a cozy living room with a fireplace—perfect for cool nights. Enjoy the large balcony with peaceful north-facing views. The generously sized primary bedroom is conveniently located near the main bath. Landmark Gardens has undergone significant upgrades in recent years, including new windows, roofing, elevators, siding, and fresh carpeting and paint in the common areas. This prime location is just steps from a large greenbelt with disc golf, close to parks, amenities, and public transit, with easy access to Deerfoot Trail and the airport. Call your favorite Realtor today to view.
Location
Province AB
County Calgary
Area Cal Zone Cc
Zoning M-C2
Direction N
Interior
Interior Features Elevator, See Remarks
Heating Baseboard, Hot Water, Natural Gas
Cooling None
Flooring Carpet, Vinyl
Fireplaces Number 1
Fireplaces Type Living Room, Wood Burning
Appliance Dishwasher, Electric Stove, Range Hood, Refrigerator
Laundry Laundry Room, Multiple Locations
Exterior
Garage Assigned, Parkade, Stall, Underground
Garage Description Assigned, Parkade, Stall, Underground
Community Features Park, Schools Nearby, Shopping Nearby, Street Lights
Amenities Available Elevator(s), Laundry, Secured Parking, Trash
Roof Type Metal,Tar/Gravel
Porch Balcony(s)
Exposure N
Total Parking Spaces 1
Building
Story 4
Foundation Poured Concrete
Architectural Style Apartment
Level or Stories Single Level Unit
Structure Type Composite Siding,Wood Frame
Others
HOA Fee Include Common Area Maintenance,Heat,Insurance,Parking,Professional Management,Reserve Fund Contributions,Snow Removal,Water
Restrictions None Known
Tax ID 95362873
Ownership Private
Pets Description Restrictions, Cats OK, Dogs OK
Read Less Info
Want to know what your home might be worth? Contact us for a FREE valuation!

Our team is ready to help you sell your home for the highest possible price ASAP

"My job is to find and attract mastery-based agents to the office, protect the culture, and make sure everyone is happy! "






