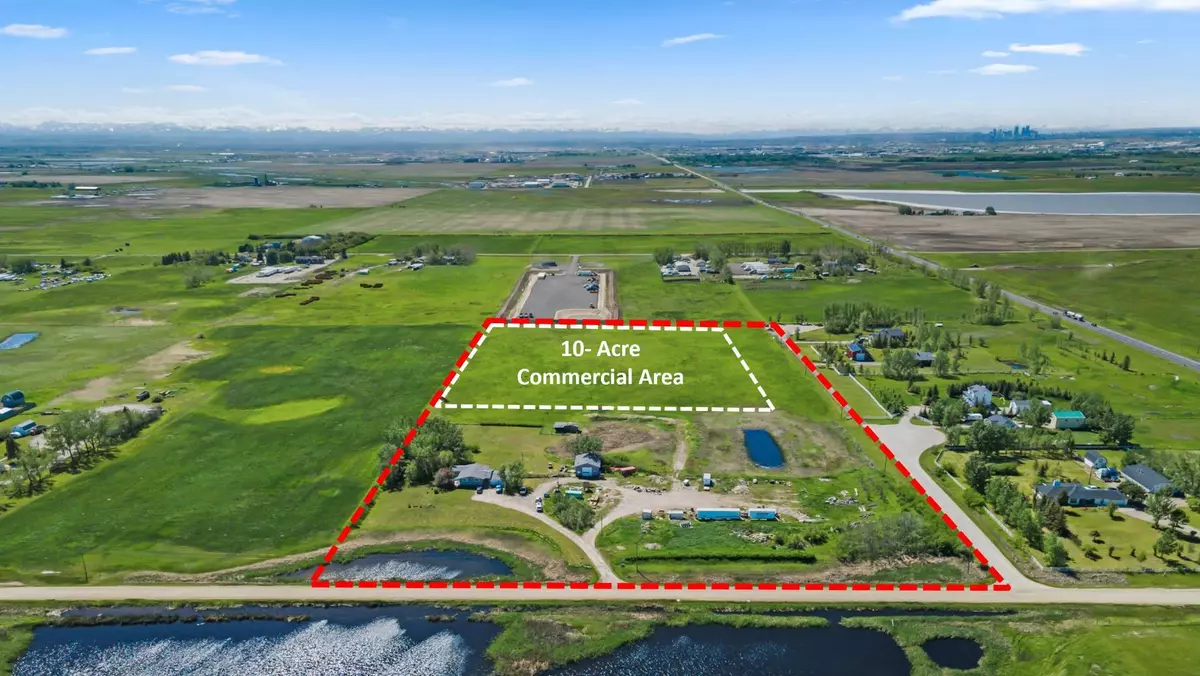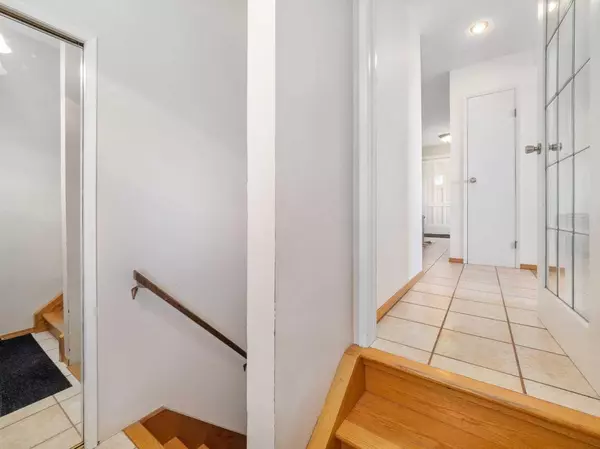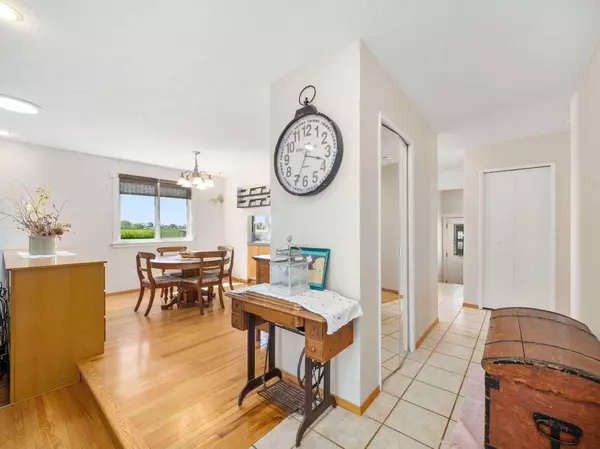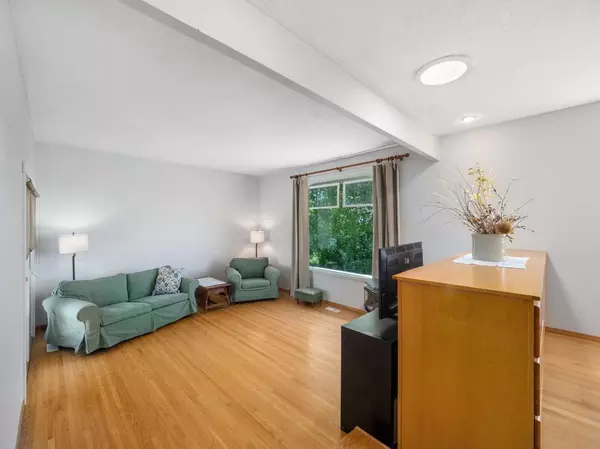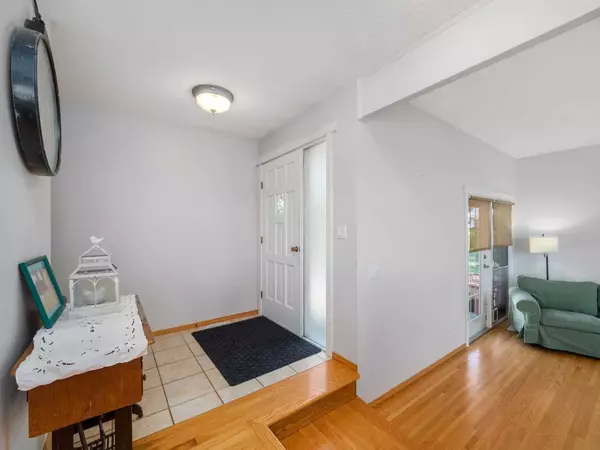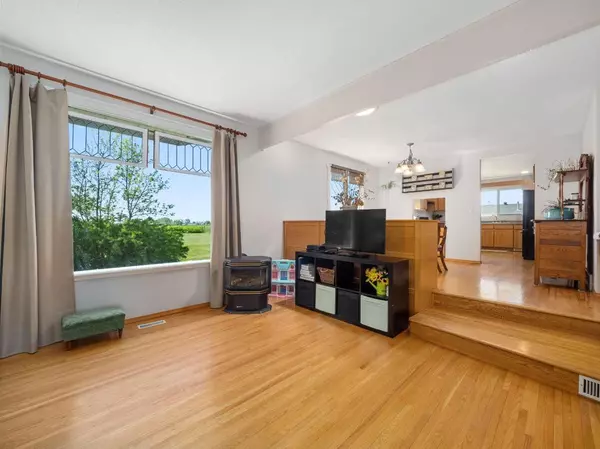$2,150,000
$2,500,000
14.0%For more information regarding the value of a property, please contact us for a free consultation.
3 Beds
2 Baths
1,417 SqFt
SOLD DATE : 11/06/2024
Key Details
Sold Price $2,150,000
Property Type Single Family Home
Sub Type Detached
Listing Status Sold
Purchase Type For Sale
Square Footage 1,417 sqft
Price per Sqft $1,517
Subdivision Glenmore Views
MLS® Listing ID A2144533
Sold Date 11/06/24
Style Acreage with Residence,Bungalow
Bedrooms 3
Full Baths 1
Half Baths 1
Originating Board Calgary
Year Built 1975
Annual Tax Amount $3,241
Tax Year 2023
Lot Size 19.050 Acres
Acres 19.05
Property Description
B-LWK (Business-Live/Work) Land Use allows for Commercial/Industrial use on 50% of the land with the balance used for residential and storm water. Located 5 minutes east of Calgary city limits, this parcel is situated south of Glenmore Trail. The property comes with a bungalow, an oversized garage and a heated large shop equipped with exhaust fan. Any and all items on and around the buildings are available and negotiable. Proposed future development application includes Commercial/ Industrial building of 6,500 SqFt. within the 9.5 acres on the west. With 4,000 gallon cistern tank for water and septic tank to service the property.
Location
Province AB
County Rocky View County
Zoning B-LWK
Direction E
Rooms
Other Rooms 1
Basement Full, Partially Finished
Interior
Interior Features Laminate Counters, Open Floorplan, Storage
Heating Fireplace(s), Forced Air
Cooling None
Flooring Carpet, Hardwood, Tile
Fireplaces Number 1
Fireplaces Type Gas
Appliance Dishwasher, Dryer, Microwave, Microwave Hood Fan, Refrigerator, Stove(s), Washer, Window Coverings
Laundry In Basement
Exterior
Parking Features Double Garage Detached
Garage Spaces 2.0
Garage Description Double Garage Detached
Fence Partial
Community Features None
Roof Type Asphalt
Porch Front Porch
Building
Lot Description Cleared, Few Trees, Garden, Landscaped
Foundation Poured Concrete
Sewer Holding Tank, Mound Septic
Water Cistern
Architectural Style Acreage with Residence, Bungalow
Level or Stories One
Structure Type Wood Frame
Others
Restrictions None Known
Tax ID 84021250
Ownership Private
Read Less Info
Want to know what your home might be worth? Contact us for a FREE valuation!

Our team is ready to help you sell your home for the highest possible price ASAP

