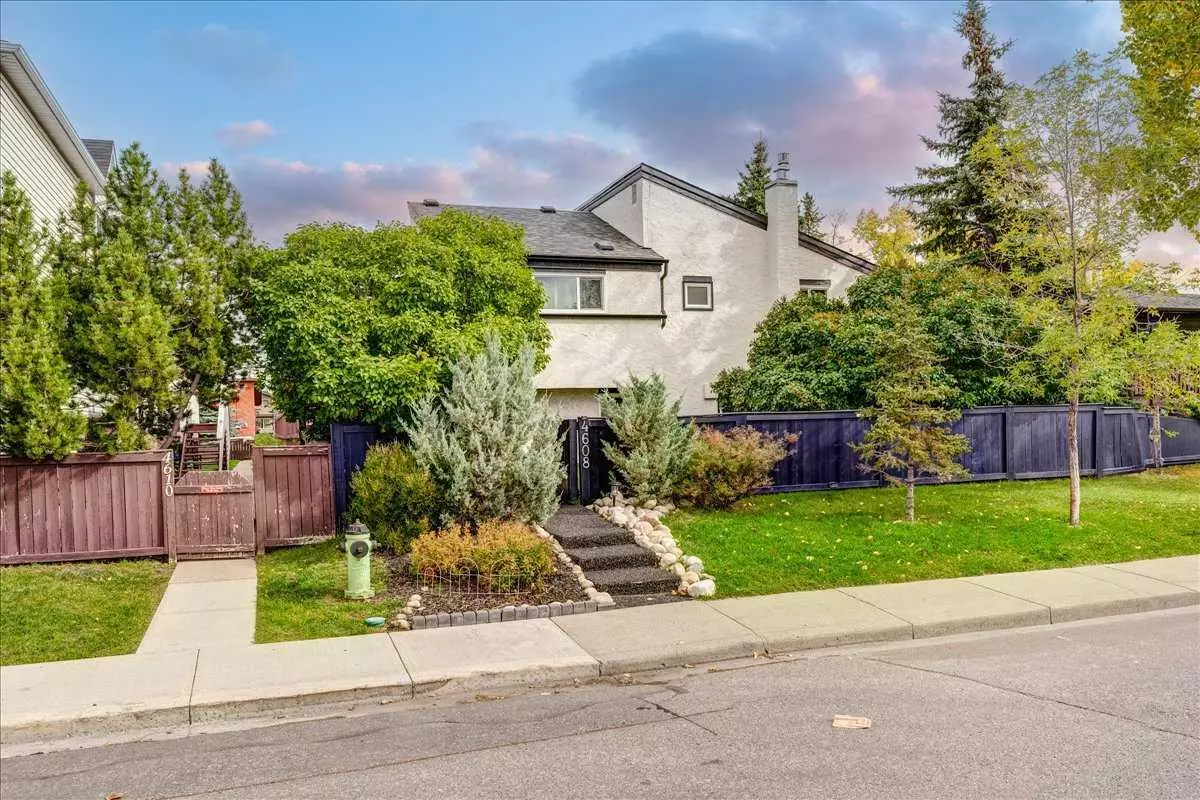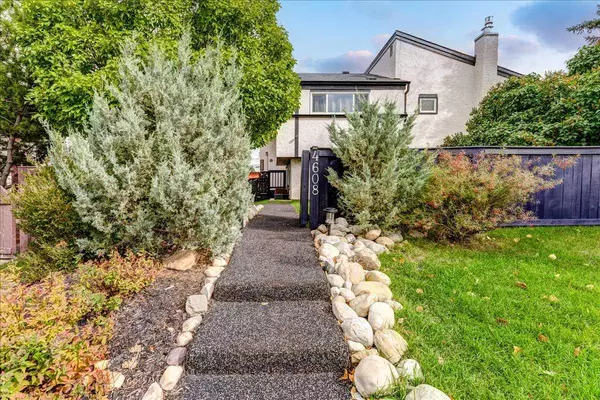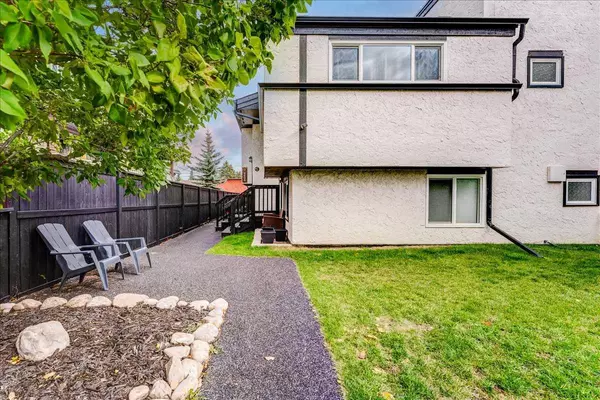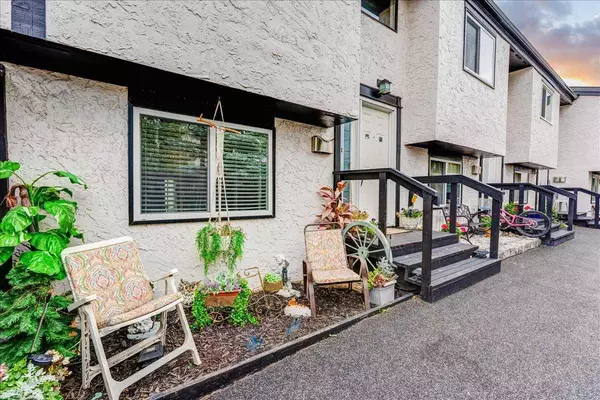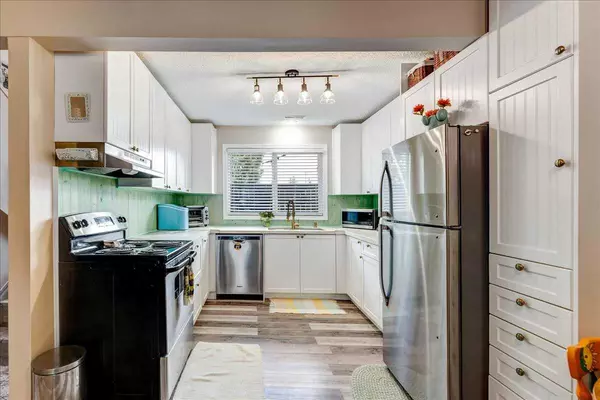$320,000
$334,900
4.4%For more information regarding the value of a property, please contact us for a free consultation.
3 Beds
2 Baths
1,205 SqFt
SOLD DATE : 11/05/2024
Key Details
Sold Price $320,000
Property Type Townhouse
Sub Type Row/Townhouse
Listing Status Sold
Purchase Type For Sale
Square Footage 1,205 sqft
Price per Sqft $265
Subdivision Bowness
MLS® Listing ID A2170067
Sold Date 11/05/24
Style 2 Storey
Bedrooms 3
Full Baths 1
Half Baths 1
Condo Fees $225
Originating Board Calgary
Year Built 1977
Annual Tax Amount $1,913
Tax Year 2024
Property Sub-Type Row/Townhouse
Property Description
NOVEMBER Possession!! PRICE REDUCED !! Very Nice 3 Bedroom Townhouse Located in fabulous Bowness! This Condo complex has only 6 units. It is self-managed with very low Condo fees ($225.00/mth) The main floor has an Open Concept and has had many upgrades: Newer Kitchen Cabinets and Counter tops, Newer SS Appliances, Newer Vinyl Planking throughout. Furnace is a Newer High Efficiency, Hot water tank is Electric. The living room has a wood burning fireplace and newer patio door to a private Courtyard. Upstairs there is a Large Primary Bedroom plus 2 additional good size bedrooms, and a recently updated 4 piece bath, the laundry is conveniently located on the second floor. Plenty of storage in the main floor storage room. Parking stall is just outside the door with a plug for winter. Recent improvements to the building include: Newer roof, windows, Gutters, Paved parking area. The building has been well kept. The location is Great, just minutes to walking paths, Off leash area, Shopping and Transit are close by. Bowness high school is nearby. This is a Great Opportunity to move into a very affordable home in a GREAT Location call your favorite Realtor today.
Location
Province AB
County Calgary
Area Cal Zone Nw
Zoning M-C1
Direction NW
Rooms
Basement None
Interior
Interior Features Ceiling Fan(s), Open Floorplan, Stone Counters, Vinyl Windows
Heating High Efficiency, Forced Air, Natural Gas
Cooling None
Flooring Carpet, Vinyl Plank
Fireplaces Number 1
Fireplaces Type Living Room, Mantle, Wood Burning
Appliance Dishwasher, Dryer, Electric Range, Electric Water Heater, Range Hood, Refrigerator, Washer, Window Coverings
Laundry In Unit, Upper Level
Exterior
Parking Features Stall
Garage Description Stall
Fence Fenced
Community Features Park, Playground, Shopping Nearby, Sidewalks, Walking/Bike Paths
Amenities Available Parking
Roof Type Asphalt Shingle
Porch Patio
Total Parking Spaces 1
Building
Lot Description Back Lane, Back Yard
Foundation Poured Concrete
Architectural Style 2 Storey
Level or Stories Two
Structure Type Stucco,Wood Frame
Others
HOA Fee Include Common Area Maintenance,Parking,Snow Removal
Restrictions Noise Restriction
Ownership Private
Pets Allowed Yes
Read Less Info
Want to know what your home might be worth? Contact us for a FREE valuation!

Our team is ready to help you sell your home for the highest possible price ASAP

