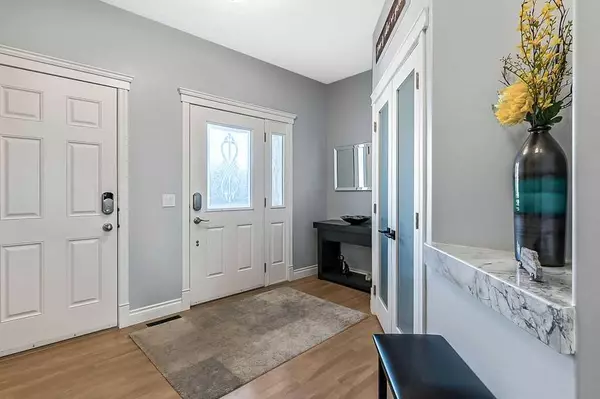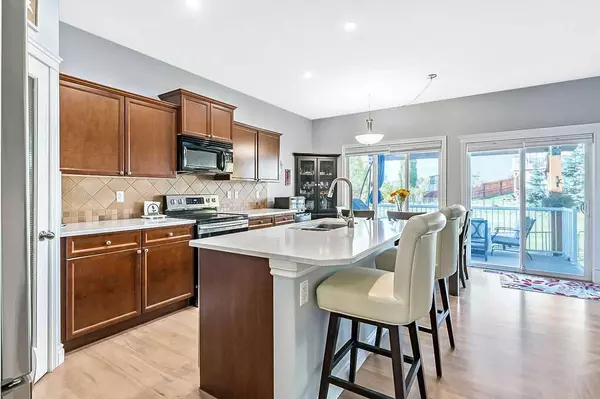$680,000
$680,000
For more information regarding the value of a property, please contact us for a free consultation.
4 Beds
4 Baths
1,969 SqFt
SOLD DATE : 11/04/2024
Key Details
Sold Price $680,000
Property Type Single Family Home
Sub Type Detached
Listing Status Sold
Purchase Type For Sale
Square Footage 1,969 sqft
Price per Sqft $345
Subdivision Westmount_Ok
MLS® Listing ID A2174139
Sold Date 11/04/24
Style 2 Storey
Bedrooms 4
Full Baths 3
Half Baths 1
Originating Board Calgary
Year Built 2007
Annual Tax Amount $4,241
Tax Year 2024
Lot Size 4,645 Sqft
Acres 0.11
Property Description
**Stunning Family Home for Sale: 74 Westmount Circle** Welcome to your dream home nestled on a family friendly street with amazing neighbors surrounding you! Pride of ownerwhip shines through this beautifully updated residence that boasts a family-friendly floor plan designed for both comfort and style. Step inside to discover gleaming updated wood floors that flow throughout the main level, complemented by large windows that fill the space with natural light.
The heart of the home is the modern kitchen, featuring updated appliances and newer quartz countertops, perfect for the home chef. The large open floor plan will be one you will love bringing dining, entertaining, cooking all together in one space. The 2 piece bathroom and main floor laundry are tucked away in a perfect location. Upstairs, you’ll find three well-appointed bedrooms, including a large primary suite that provides a serene retreat with breathtaking mountain views. this upper level also includes a spacious bonus room with doors, offering the flexibility to serve as a possible fourth bedroom or private office space as needed . The lower level is completely finished, featuring an additional bedroom, another cozy living space, and another bathroom, ensuring ample space for family and guests. Storage will never be an issue with plenty of closet space throughout , 2 separate storage rooms in basement, and a double attached garage complete with a storage mezzanine. Enjoy hot summer comfort with air conditioning, and unwind after long days in your private west-facing backyard, which backs onto beautiful greenspace—perfect for outdoor gatherings or simply relaxing in the hot tub. Conveniently located close to schools and shopping, this home offers the ideal blend of tranquility and accessibility. Don’t miss your chance to own this exceptional property—schedule a viewing today!
Location
Province AB
County Foothills County
Zoning TN
Direction E
Rooms
Other Rooms 1
Basement Finished, Full
Interior
Interior Features Central Vacuum, Kitchen Island, No Animal Home, No Smoking Home, Quartz Counters, Vinyl Windows
Heating Forced Air
Cooling Central Air
Flooring Carpet, Hardwood, Linoleum
Fireplaces Number 1
Fireplaces Type Gas
Appliance Dishwasher, Dryer, Electric Stove, Garage Control(s), Microwave Hood Fan, Refrigerator, Washer, Window Coverings
Laundry Main Level
Exterior
Garage Double Garage Attached
Garage Spaces 2.0
Garage Description Double Garage Attached
Fence Fenced
Community Features Playground, Schools Nearby, Shopping Nearby, Sidewalks, Street Lights, Walking/Bike Paths
Roof Type Asphalt Shingle
Porch Deck, Pergola, See Remarks
Lot Frontage 36.58
Total Parking Spaces 4
Building
Lot Description Back Yard, Backs on to Park/Green Space, Lawn, Greenbelt, Landscaped, Rectangular Lot, Views
Foundation Poured Concrete
Architectural Style 2 Storey
Level or Stories Two
Structure Type Vinyl Siding,Wood Frame
Others
Restrictions None Known
Tax ID 93080845
Ownership Private
Read Less Info
Want to know what your home might be worth? Contact us for a FREE valuation!

Our team is ready to help you sell your home for the highest possible price ASAP

"My job is to find and attract mastery-based agents to the office, protect the culture, and make sure everyone is happy! "






