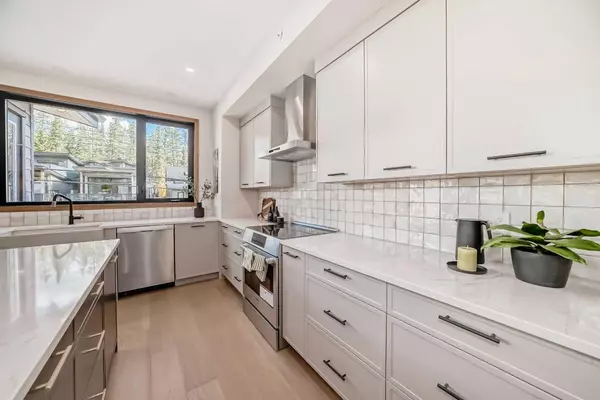$2,280,000
$2,320,000
1.7%For more information regarding the value of a property, please contact us for a free consultation.
4 Beds
5 Baths
1,933 SqFt
SOLD DATE : 11/04/2024
Key Details
Sold Price $2,280,000
Property Type Single Family Home
Sub Type Semi Detached (Half Duplex)
Listing Status Sold
Purchase Type For Sale
Square Footage 1,933 sqft
Price per Sqft $1,179
Subdivision Hospital Hill
MLS® Listing ID A2163910
Sold Date 11/04/24
Style 3 Storey,Back Split
Bedrooms 4
Full Baths 4
Half Baths 1
Originating Board Calgary
Year Built 2024
Annual Tax Amount $4,600
Tax Year 2024
Lot Size 2,938 Sqft
Acres 0.07
Property Description
Enjoy the width of this semi-attached custom home on a corner lot – spacious open kitchen, living and dining areas with front wrap-around, hot tub and roof-top decks. The private master enclave is on the upper level, with a loft / office area. Rooftop deck – views and all-day sun! The lower level has a legal one-bedroom suite with full kitchen and laundry. Over sized double garage with ample street parking. Custom designed by Russell & Russell and built by Arbus Moutain Homes Inc. The listing realtor is a shareholder of the seller.
Location
Province AB
County Bighorn No. 8, M.d. Of
Zoning R2
Direction N
Rooms
Other Rooms 1
Basement Separate/Exterior Entry, Finished, Full
Interior
Interior Features Closet Organizers, Kitchen Island
Heating Boiler, Forced Air, Natural Gas
Cooling Rough-In
Flooring Ceramic Tile, Hardwood
Fireplaces Number 1
Fireplaces Type Gas
Appliance Dishwasher, Electric Range, Garage Control(s), Refrigerator, See Remarks, Washer/Dryer
Laundry Lower Level
Exterior
Garage Double Garage Attached
Garage Spaces 2.0
Garage Description Double Garage Attached
Fence Partial
Community Features None
Roof Type Asphalt,Metal
Porch Deck, Wrap Around
Lot Frontage 21.69
Total Parking Spaces 5
Building
Lot Description Corner Lot
Foundation ICF Block
Architectural Style 3 Storey, Back Split
Level or Stories Three Or More
Structure Type ICFs (Insulated Concrete Forms),Wood Frame
New Construction 1
Others
Restrictions None Known
Ownership Private
Read Less Info
Want to know what your home might be worth? Contact us for a FREE valuation!

Our team is ready to help you sell your home for the highest possible price ASAP






