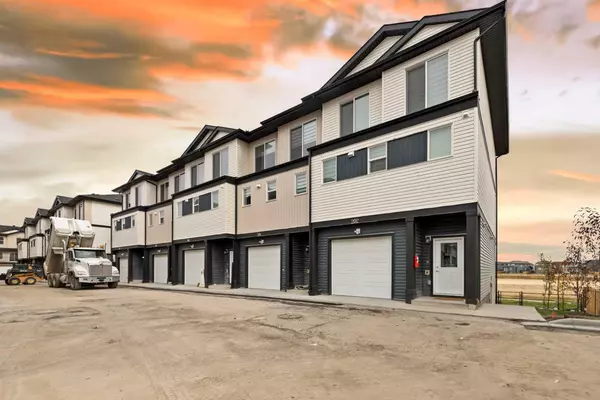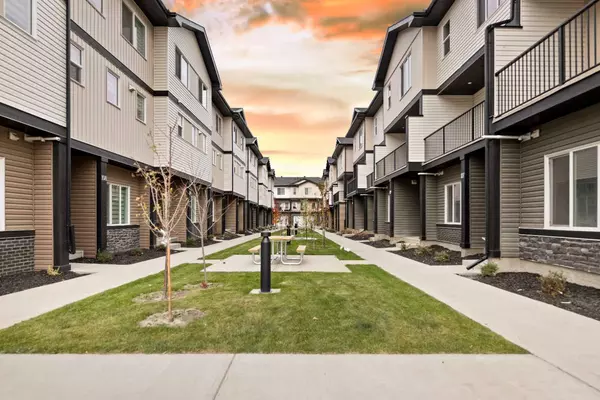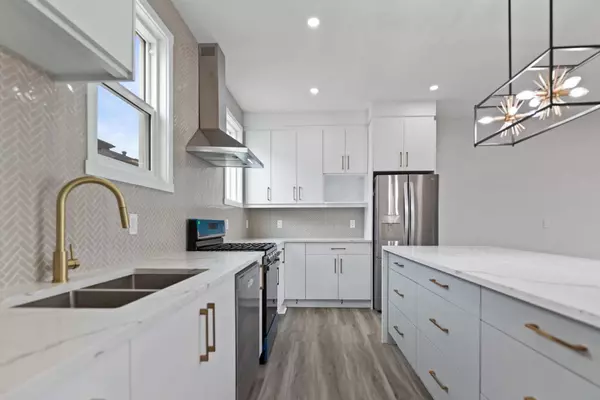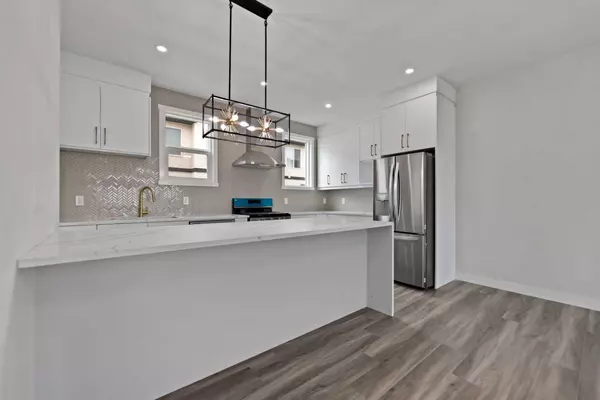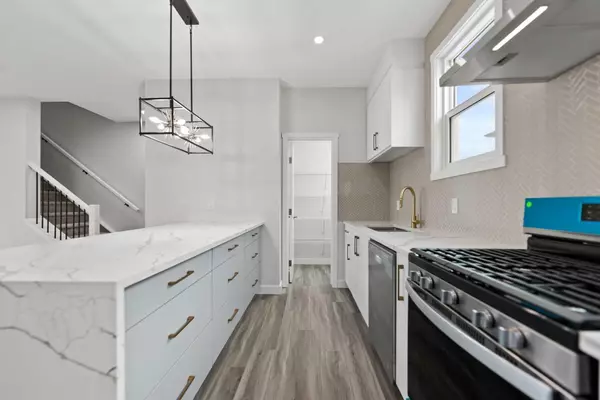$557,500
$560,000
0.4%For more information regarding the value of a property, please contact us for a free consultation.
4 Beds
4 Baths
1,948 SqFt
SOLD DATE : 11/01/2024
Key Details
Sold Price $557,500
Property Type Townhouse
Sub Type Row/Townhouse
Listing Status Sold
Purchase Type For Sale
Square Footage 1,948 sqft
Price per Sqft $286
Subdivision Cornerstone
MLS® Listing ID A2172858
Sold Date 11/01/24
Style 3 Storey
Bedrooms 4
Full Baths 3
Half Baths 1
Condo Fees $197
Originating Board Calgary
Year Built 2024
Tax Year 2024
Lot Size 800 Sqft
Acres 0.02
Property Sub-Type Row/Townhouse
Property Description
This is the one you've been waiting for! Introducing a stunning townhouse that is sure to blow you away with its usage of space, remarkable design and plenty of upgrades (Central Air Condition, Spindle railing, Luxury Vinyl Plank, upgraded quartz countertop with water fall kitchen island, Gas Stove, Chimney hood fan, fancy backsplash), huge balcony with gas line for summer BBQ. Now going upstairs, you have 3 very generously sized bedrooms including a master bedroom with 3-piece ensuite washroom & a walk-in closet, two other bedrooms, full bath and a separate laundry. Last but not least you have your finished basement with a separate entrance that provides even more living space, with a recreation room, bedroom, a full bathroom, and a laundry/utility room. A single car attached garage provides secure parking for your vehicle. Being in the vibrant and highly accessible community of Cornerstone this townhome is located less than 5 minutes away from local grocery stores, shops, bus stops, and schools and is perfect for anyone looking to get into the market.
Location
Province AB
County Calgary
Area Cal Zone Ne
Zoning M-1
Direction W
Rooms
Other Rooms 1
Basement Full, Suite
Interior
Interior Features Bidet, Breakfast Bar, Closet Organizers, Kitchen Island, No Animal Home, No Smoking Home, Open Floorplan, Pantry, Quartz Counters, Vinyl Windows, Walk-In Closet(s)
Heating Forced Air
Cooling None
Flooring Carpet, Laminate
Appliance Dishwasher, Electric Stove, Range Hood, Refrigerator
Laundry Laundry Room
Exterior
Parking Features Single Garage Attached
Garage Spaces 1.0
Garage Description Single Garage Attached
Fence None
Community Features None
Amenities Available None
Roof Type Asphalt Shingle
Porch Balcony(s)
Lot Frontage 20.0
Exposure W
Total Parking Spaces 1
Building
Lot Description Cul-De-Sac
Foundation Poured Concrete
Architectural Style 3 Storey
Level or Stories Three Or More
Structure Type Mixed
New Construction 1
Others
HOA Fee Include Amenities of HOA/Condo,Common Area Maintenance,Insurance,Reserve Fund Contributions,Snow Removal
Restrictions None Known
Ownership Private
Pets Allowed Yes
Read Less Info
Want to know what your home might be worth? Contact us for a FREE valuation!

Our team is ready to help you sell your home for the highest possible price ASAP


