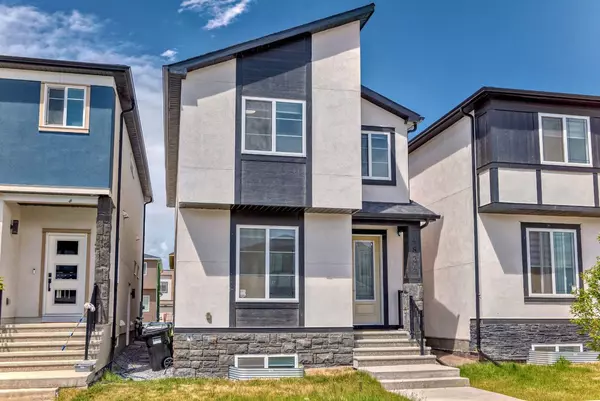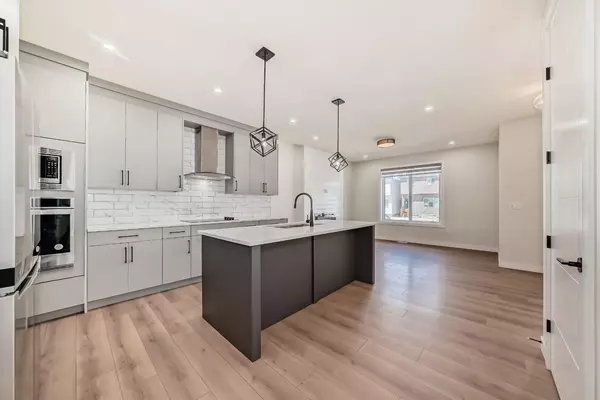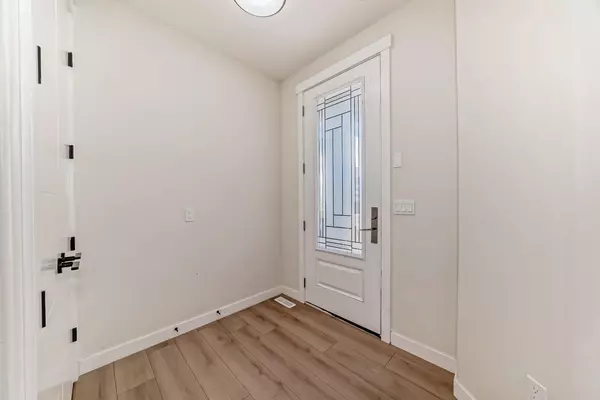$760,000
$769,900
1.3%For more information regarding the value of a property, please contact us for a free consultation.
6 Beds
4 Baths
1,877 SqFt
SOLD DATE : 11/01/2024
Key Details
Sold Price $760,000
Property Type Single Family Home
Sub Type Detached
Listing Status Sold
Purchase Type For Sale
Square Footage 1,877 sqft
Price per Sqft $404
Subdivision Saddle Ridge
MLS® Listing ID A2147554
Sold Date 11/01/24
Style 2 Storey
Bedrooms 6
Full Baths 4
Originating Board Calgary
Year Built 2022
Annual Tax Amount $4,345
Tax Year 2024
Lot Size 2,497 Sqft
Acres 0.06
Property Description
This stunning 2022-built house offers the perfect blend of modern luxury and practical design. With 1877 sqft of living space, this home features a beautiful stucco exterior and an inviting, finished basement with 2 bedrooms and all custom washrooms. The main floor boasts a full bedroom and bathroom, a separate mudroom, and a spice kitchen perfect for culinary enthusiasts. Custom handrails and elegant stairs add a touch of sophistication. Don't miss the chance to own this exceptional property!
Location
Province AB
County Calgary
Area Cal Zone Ne
Zoning R-G
Direction S
Rooms
Other Rooms 1
Basement Separate/Exterior Entry, Finished, Full
Interior
Interior Features Granite Counters, High Ceilings, Jetted Tub, Kitchen Island, No Animal Home, No Smoking Home, Open Floorplan, Quartz Counters, Separate Entrance, Walk-In Closet(s)
Heating Forced Air, Natural Gas
Cooling None
Flooring Carpet, Ceramic Tile, Vinyl Plank
Fireplaces Number 1
Fireplaces Type Electric
Appliance Built-In Oven, Dishwasher, Electric Cooktop, Gas Range, Range, Range Hood, Refrigerator, Washer/Dryer, Window Coverings
Laundry Upper Level
Exterior
Garage Carport
Garage Description Carport
Fence None
Community Features Airport/Runway, Other, Playground, Schools Nearby
Roof Type Asphalt Shingle
Porch None
Total Parking Spaces 2
Building
Lot Description Back Yard
Foundation Poured Concrete
Architectural Style 2 Storey
Level or Stories Two
Structure Type Wood Frame
Others
Restrictions None Known
Ownership Private
Read Less Info
Want to know what your home might be worth? Contact us for a FREE valuation!

Our team is ready to help you sell your home for the highest possible price ASAP






