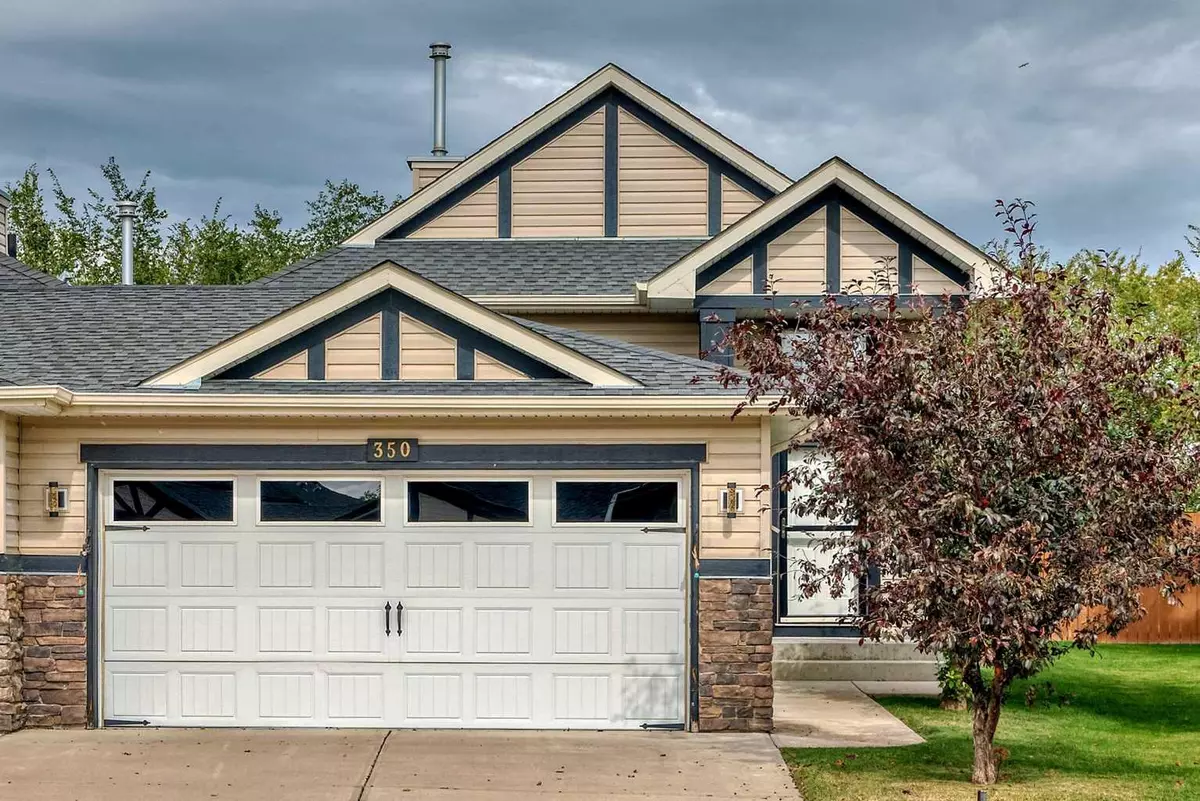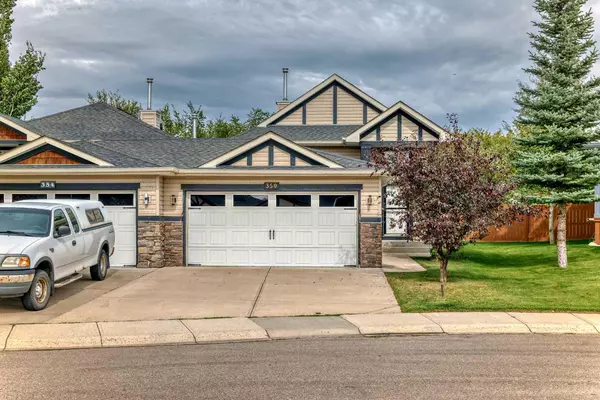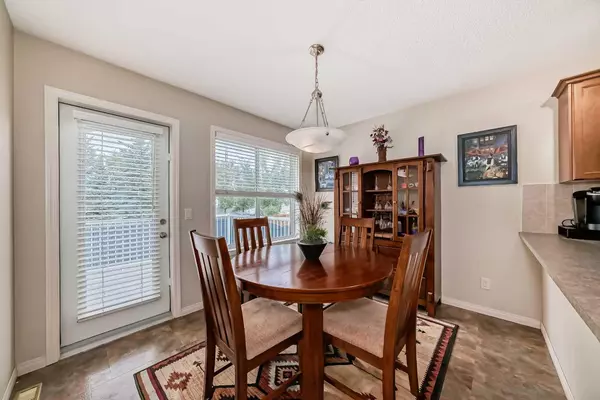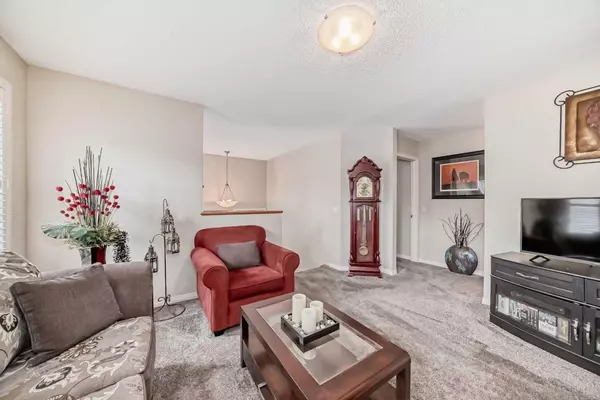$495,000
$500,000
1.0%For more information regarding the value of a property, please contact us for a free consultation.
4 Beds
2 Baths
1,050 SqFt
SOLD DATE : 10/25/2024
Key Details
Sold Price $495,000
Property Type Single Family Home
Sub Type Semi Detached (Half Duplex)
Listing Status Sold
Purchase Type For Sale
Square Footage 1,050 sqft
Price per Sqft $471
Subdivision The Ranch_Strathmore
MLS® Listing ID A2163957
Sold Date 10/25/24
Style Bi-Level,Side by Side
Bedrooms 4
Full Baths 2
Originating Board Calgary
Year Built 2007
Annual Tax Amount $3,203
Tax Year 2024
Lot Size 4,352 Sqft
Acres 0.1
Property Description
Well Maintained Property. Semi Detached Home. Just the Garage is Attached. Central Air Conditioned. Pride of Ownership. Deck 10'8X 10. Private Fenced Backyard. Pet Friendly. Fully Developed. Wonderful Neighbors. Subdivision of Choice. Double Front Attached Garage. Amazing Bilevel on a huge pie shaped lot. Better than New. Fully Landscaped. Manicure Lawn. Underground Sprinkler System. Safe Cul-de-sac,. Fully developed square footage is over 2000+. Primary bedroom with ensuite. Main Floor Living At Best! Kitchen is Bright. Eatin Area opens onto the Deck. No Common Back Fence or Homes Behind You! Main floor open concept. Spacious and Bright. Great room has gas fireplace. Good Sized Entrace/foyer.us walk-in closet. Fully developed lower level has great sized bedroom. Great floor plan. Layout for privacy away from rec room, spacious full bath. The driveway is oversized and can easily fit up to 2 additional vehicles. Close proximity to schools, parks, shopping, restaurants & additional town amenities, this home is a must see! Book a showing today.
Location
Province AB
County Wheatland County
Zoning R2
Direction S
Rooms
Other Rooms 1
Basement Finished, Full
Interior
Interior Features Bar, Ceiling Fan(s)
Heating Forced Air, Natural Gas
Cooling None
Flooring Carpet, Linoleum
Fireplaces Number 1
Fireplaces Type Family Room, Gas, Mantle
Appliance Central Air Conditioner, Dishwasher, Refrigerator, Stove(s), Washer/Dryer
Laundry In Basement
Exterior
Garage Concrete Driveway, Double Garage Attached, Front Drive, Garage Door Opener, On Street
Garage Spaces 2.0
Garage Description Concrete Driveway, Double Garage Attached, Front Drive, Garage Door Opener, On Street
Fence Fenced
Community Features Schools Nearby, Shopping Nearby
Roof Type Asphalt Shingle
Porch Deck
Lot Frontage 10.71
Exposure S
Total Parking Spaces 4
Building
Lot Description Back Yard, Cul-De-Sac, Few Trees, Front Yard, Landscaped
Foundation Poured Concrete
Architectural Style Bi-Level, Side by Side
Level or Stories Bi-Level
Structure Type Wood Frame
Others
Restrictions None Known
Tax ID 92461792
Ownership Private
Read Less Info
Want to know what your home might be worth? Contact us for a FREE valuation!

Our team is ready to help you sell your home for the highest possible price ASAP

"My job is to find and attract mastery-based agents to the office, protect the culture, and make sure everyone is happy! "






