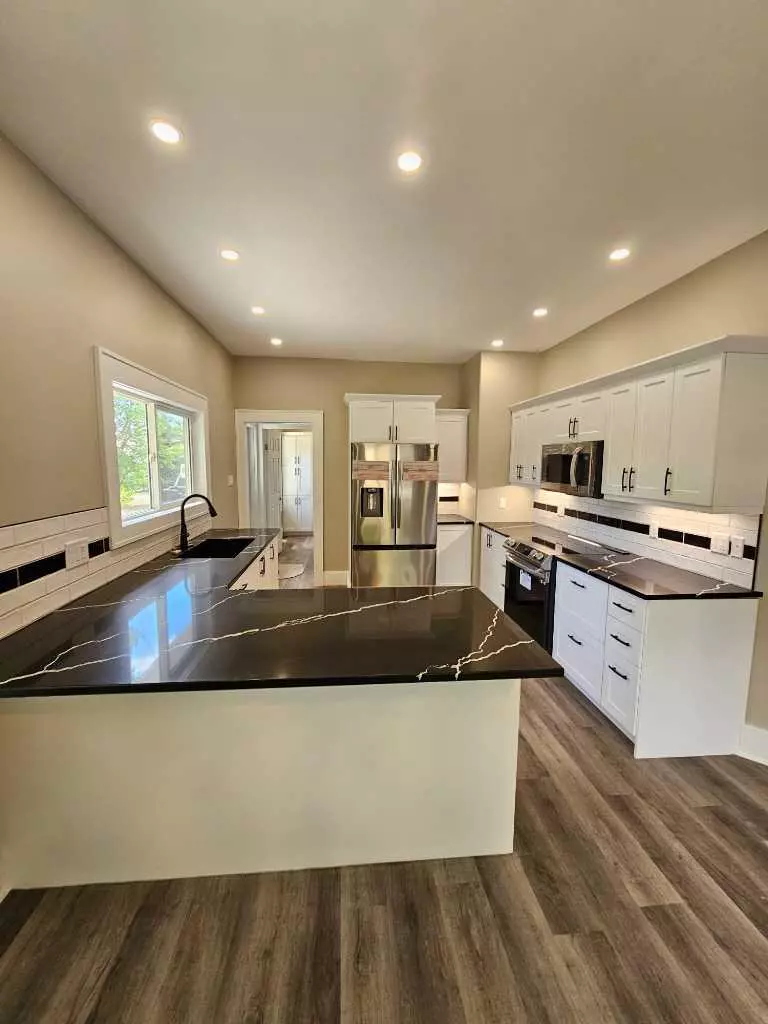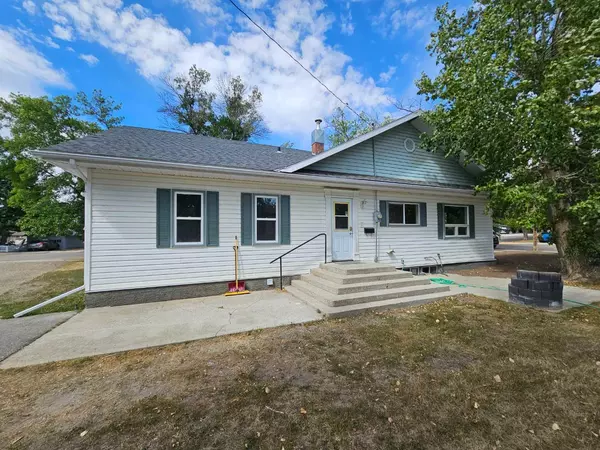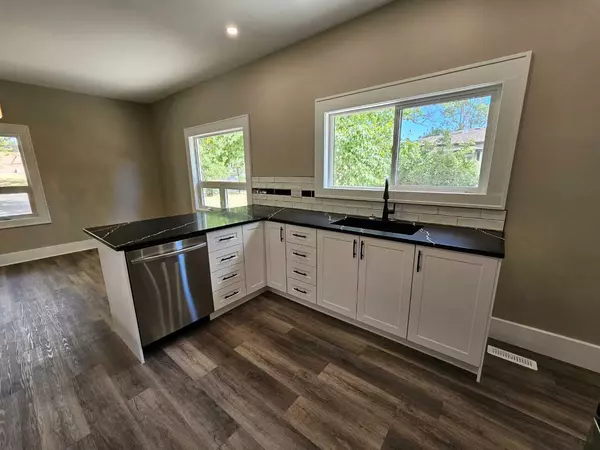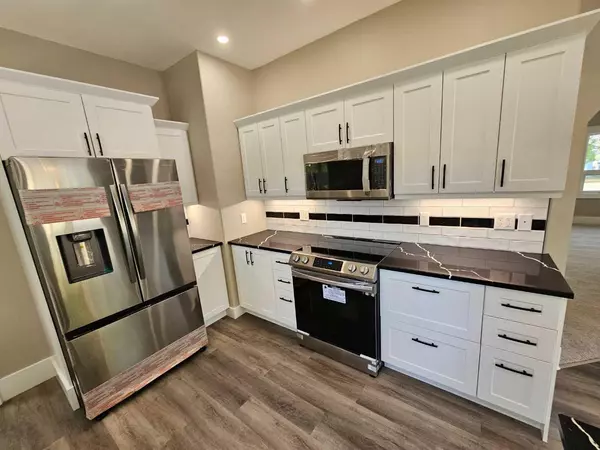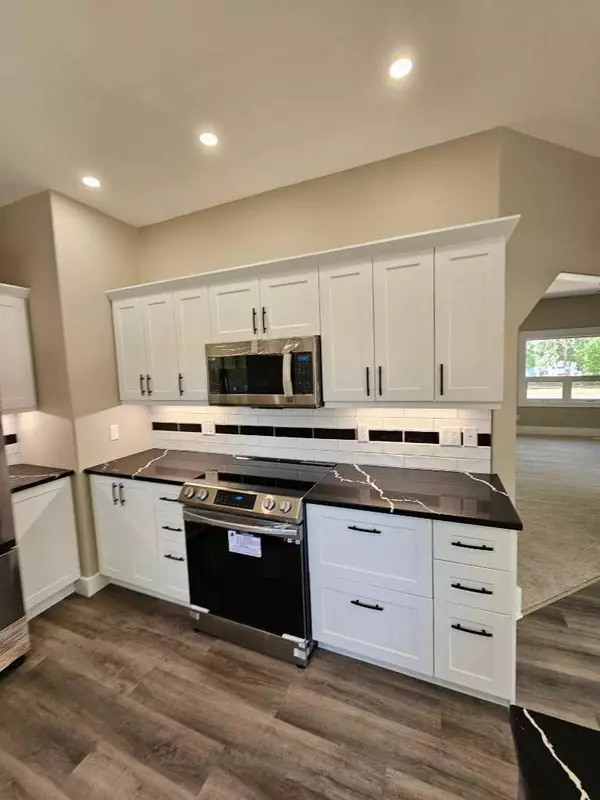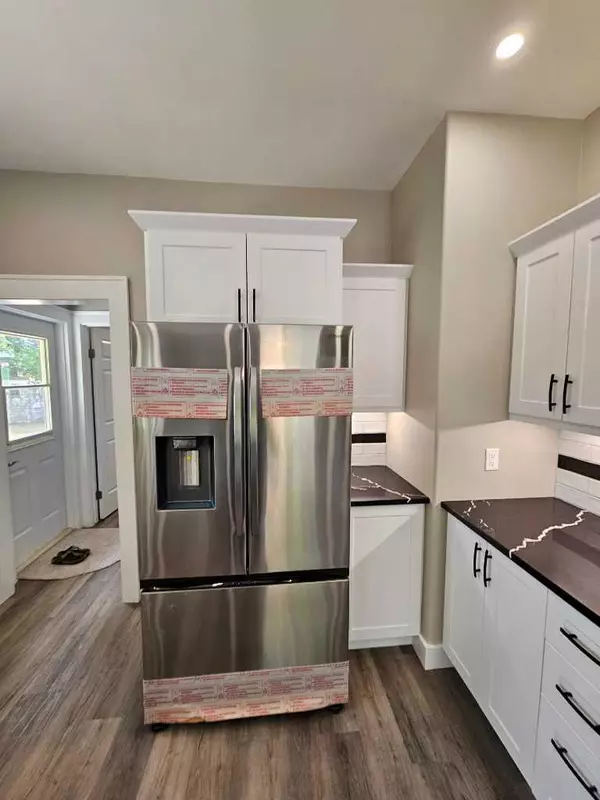$285,000
$314,900
9.5%For more information regarding the value of a property, please contact us for a free consultation.
3 Beds
2 Baths
1,550 SqFt
SOLD DATE : 10/18/2024
Key Details
Sold Price $285,000
Property Type Single Family Home
Sub Type Detached
Listing Status Sold
Purchase Type For Sale
Square Footage 1,550 sqft
Price per Sqft $183
MLS® Listing ID A2160881
Sold Date 10/18/24
Style Bungalow
Bedrooms 3
Full Baths 2
Originating Board Lethbridge and District
Year Built 1953
Annual Tax Amount $2,139
Tax Year 2024
Lot Size 0.275 Acres
Acres 0.28
Lot Dimensions 100X120
Property Description
Great 3 bedroom, 2 bathroom 1,500sqft bungalow for sale in Milk River. Huge corner, double 100x120 lot with lots of space to put up a big double garage after applying for proper permits. This property has undergone an extensive renovation throughout the whole property. New quartz countertops and cabinetry in the kitchen. New flooring and paint throughout. New stainless steel appliances included. This property has new windows from the previous owner and extra insulation in the attic that helps keep it cool in the summer and warm in the winter. All plumbing and electrical has been updated . Main floor laundry. Conveniently located a block away from Milk River school k-12. Just a few blocks from the Milk River grocery store and shopping. A beautiful 40min drive on 4 lane hwy from Lethbridge and only 10mins to Coutts/Sweetgrass U.S.A. Port of entry.
Location
Province AB
County Warner No. 5, County Of
Zoning RESIDENTIAL
Direction E
Rooms
Other Rooms 1
Basement Full, Partially Finished
Interior
Interior Features Closet Organizers, High Ceilings, Quartz Counters, Recessed Lighting, Separate Entrance, Sump Pump(s), Vinyl Windows
Heating Forced Air, Natural Gas
Cooling None
Flooring Carpet, Laminate
Appliance Dishwasher, Electric Stove, Microwave, Refrigerator
Laundry Main Level
Exterior
Parking Features Off Street
Garage Description Off Street
Fence None
Community Features Clubhouse, Golf, Park, Playground, Pool, Schools Nearby, Shopping Nearby, Sidewalks
Roof Type Asphalt Shingle
Porch None
Lot Frontage 100.0
Total Parking Spaces 2
Building
Lot Description Back Lane, Corner Lot, Few Trees, Front Yard, Lawn
Foundation Poured Concrete
Architectural Style Bungalow
Level or Stories One
Structure Type Concrete,Vinyl Siding
Others
Restrictions None Known
Tax ID 57141498
Ownership Private
Read Less Info
Want to know what your home might be worth? Contact us for a FREE valuation!

Our team is ready to help you sell your home for the highest possible price ASAP

