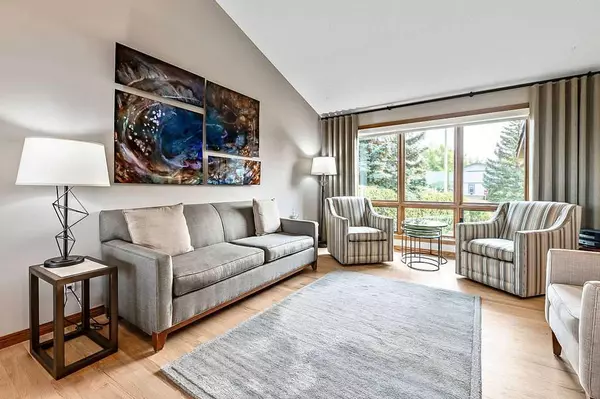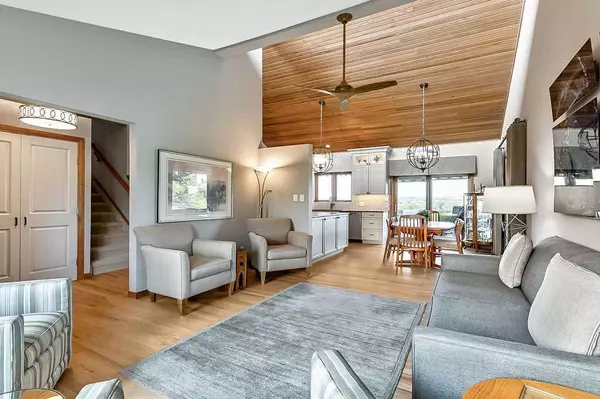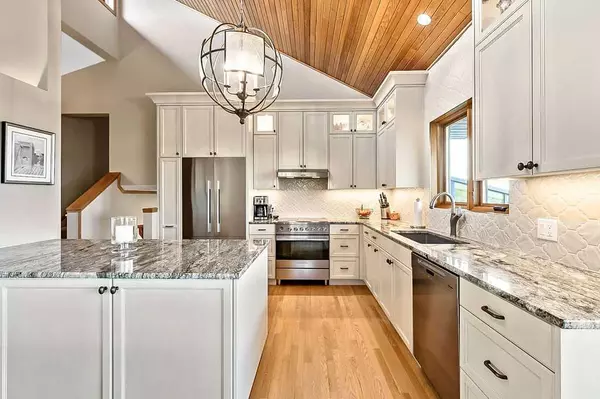$840,000
$849,900
1.2%For more information regarding the value of a property, please contact us for a free consultation.
3 Beds
3 Baths
1,759 SqFt
SOLD DATE : 10/16/2024
Key Details
Sold Price $840,000
Property Type Single Family Home
Sub Type Detached
Listing Status Sold
Purchase Type For Sale
Square Footage 1,759 sqft
Price per Sqft $477
Subdivision Downey Ridge
MLS® Listing ID A2164767
Sold Date 10/16/24
Style 4 Level Split
Bedrooms 3
Full Baths 2
Half Baths 1
Originating Board Calgary
Year Built 1982
Annual Tax Amount $3,627
Tax Year 2024
Lot Size 6,243 Sqft
Acres 0.14
Property Description
Beautiful One-Owner Family Home with Spectacular Views
This exceptional one-owner family home has been meticulously maintained and upgraded over the years, offering comfort and elegance in every detail. Over $100k was spent on this beautifully renovated kitchen featuring white cabinetry, upscale stainless steel appliances, and vaulted wood ceilings, all flowing into a bright and airy great room filled with natural light thanks to large windows.
The home offers three spacious bedrooms, including a master suite with a luxury spa-like ensuite including a huge walk-in shower. The generous-sized family room boasts a gas stone-faced fireplace, and a unique sunroom with in-floor heated tile floors offers a perfect retreat in any season.
The lower level is designed for entertainment with a massive rec room, complete with built-in cabinetry and ample storage space. An attached double garage boasts epoxy-coated floors for a clean and durable finish.
Located on a SUPERBLY landscaped, pie-shaped ridge lot, this home enjoys unobstructed views to the south and breathtaking mountain views to the west, offering serene and picturesque surroundings. This unique and private home is a pleasure to view and a must-see!
Location
Province AB
County Foothills County
Zoning TN
Direction N
Rooms
Other Rooms 1
Basement Finished, Full
Interior
Interior Features Bar, Granite Counters, Vaulted Ceiling(s)
Heating Fireplace(s), Forced Air, Natural Gas
Cooling None
Flooring Carpet, Hardwood, Tile
Fireplaces Number 1
Fireplaces Type Family Room, Gas, Stone
Appliance Dishwasher, Dryer, Electric Range, Microwave, Refrigerator, Water Softener, Window Coverings
Laundry Laundry Room
Exterior
Garage Double Garage Attached
Garage Spaces 2.0
Garage Description Double Garage Attached
Fence Fenced
Community Features Schools Nearby, Shopping Nearby, Sidewalks, Street Lights
Roof Type Tile
Porch Deck
Lot Frontage 8.0
Exposure N
Total Parking Spaces 2
Building
Lot Description Backs on to Park/Green Space, Landscaped, Underground Sprinklers, Pie Shaped Lot
Foundation Poured Concrete
Architectural Style 4 Level Split
Level or Stories 4 Level Split
Structure Type Cedar,Stone
Others
Restrictions None Known
Tax ID 93045215
Ownership Private
Read Less Info
Want to know what your home might be worth? Contact us for a FREE valuation!

Our team is ready to help you sell your home for the highest possible price ASAP

"My job is to find and attract mastery-based agents to the office, protect the culture, and make sure everyone is happy! "






