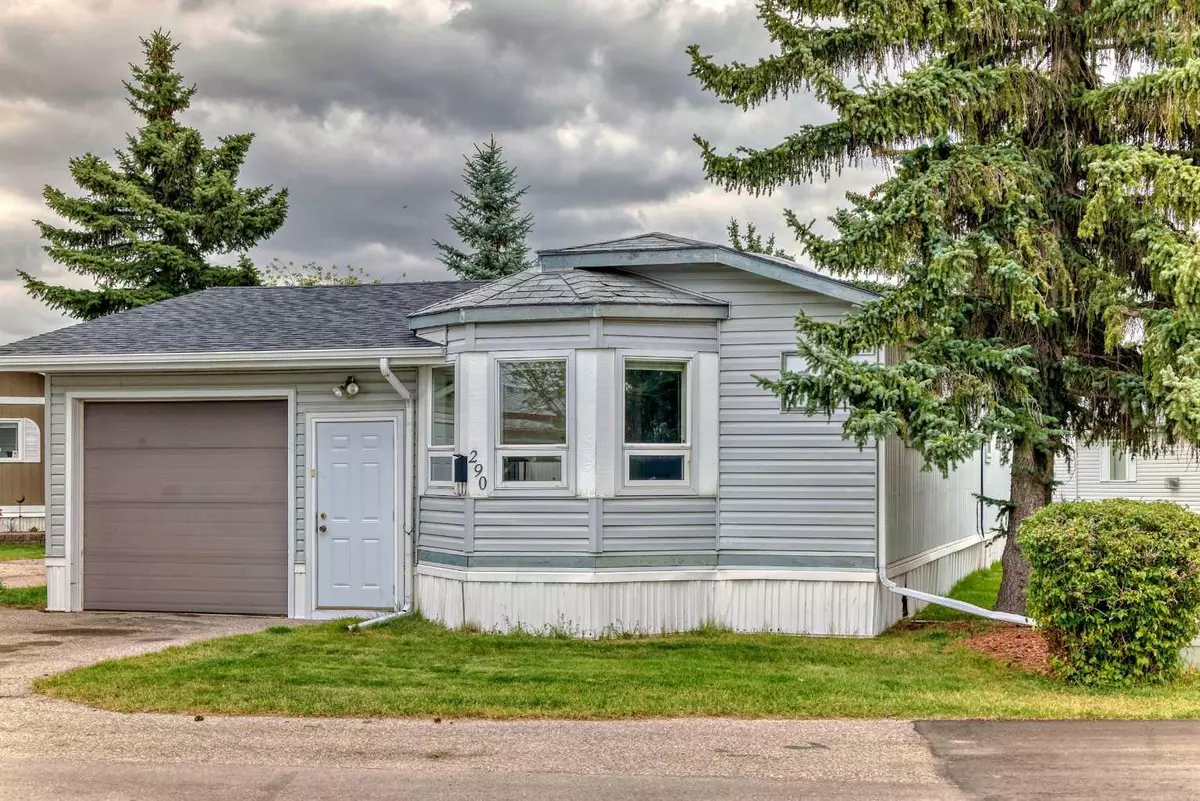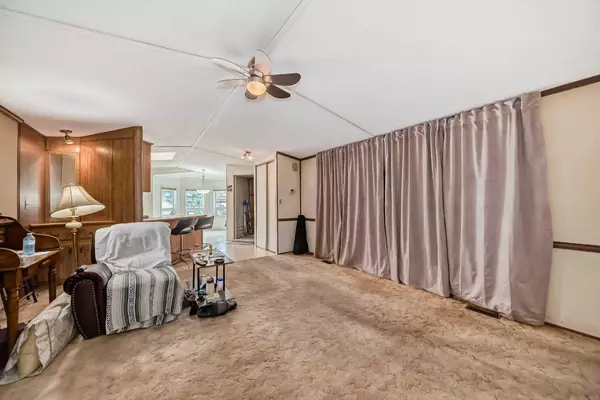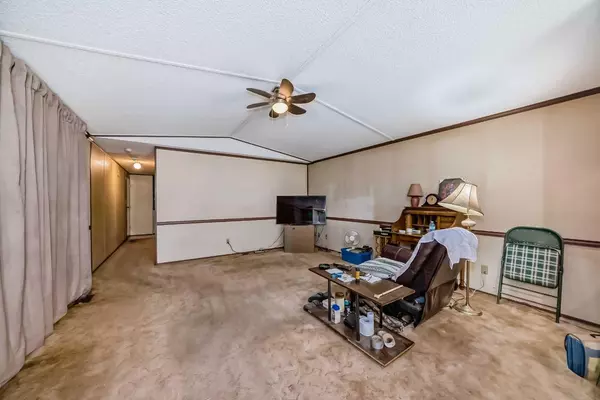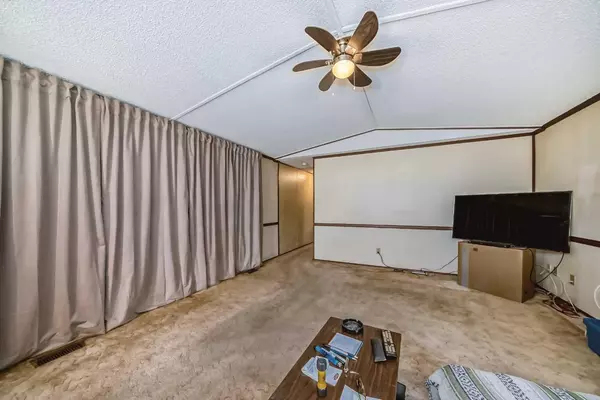$154,701
$175,000
11.6%For more information regarding the value of a property, please contact us for a free consultation.
3 Beds
2 Baths
1,184 SqFt
SOLD DATE : 10/16/2024
Key Details
Sold Price $154,701
Property Type Mobile Home
Sub Type Mobile
Listing Status Sold
Purchase Type For Sale
Square Footage 1,184 sqft
Price per Sqft $130
Subdivision Monterey Park
MLS® Listing ID A2161889
Sold Date 10/16/24
Style Single Wide Mobile Home
Bedrooms 3
Full Baths 2
Originating Board Calgary
Year Built 1988
Annual Tax Amount $577
Tax Year 2024
Property Description
Here's a rare opportunity to own a mobile home with garage in desirable Parkridge Estates (16+ community). This home has good bones but needs a bit of love inside. It's all original interior could use a good cleaning and some paint but sweat equity opportunities like this don't come along often. The unique floor plan on the home is sure to please with the kitchen and dining area at the front of the home featuring a bay window providing plenty of natural light and affording views of the neighbourhood. Just off the kitchen is a large living room with a small built in desk area. Down the hall is the door leading to a nice size deck and the yard area containing the shed. There are also two smaller bedrooms , the laundry and main bath. At the end of the home is the primary bedroom and ensuite featuring a deep soaker tub, nice sized vanity and linen closet. The separate water closet adds privacy. The oversized single attached garage is a rare feature for a mobile home community and homes that have them aren't often available for sale. This one has room to park a car as well as space at the front for a workshop. Big ticket items: central A/C 2006, Furnace 2010, Roof 2007, HW Tank 2019 Lot fee is $830/month and includes landscaping, snow removal, waste and recycling. Two pets allowed per home; dogs must be less than 15 inches tall at the shoulder when fully grown. Parkridge Estates has an active community association ($25/year mandatory fee) that includes pub nights, jam sessions, cribbage, golf association and craft circle. Call your favourite Realtor and schedule your viewing today.
Location
Province AB
County Calgary
Area Cal Zone Ne
Rooms
Other Rooms 1
Interior
Interior Features Ceiling Fan(s), Laminate Counters, Vinyl Windows
Heating Central, Natural Gas
Cooling Central Air
Flooring Carpet, Linoleum
Appliance Central Air Conditioner, Dishwasher, Dryer, Electric Stove, Range Hood, Refrigerator, Washer
Laundry In Hall
Exterior
Garage Asphalt, Single Garage Attached
Garage Spaces 1.0
Garage Description Asphalt, Single Garage Attached
Fence None
Community Features Park, Schools Nearby, Shopping Nearby, Walking/Bike Paths
Roof Type Asphalt Shingle
Porch Deck
Total Parking Spaces 2
Building
Foundation Piling(s)
Architectural Style Single Wide Mobile Home
Level or Stories One
Structure Type Metal Siding ,Vinyl Siding,Wood Frame
Others
Restrictions Adult Living,Landlord Approval,Pet Restrictions or Board approval Required
Ownership Private
Read Less Info
Want to know what your home might be worth? Contact us for a FREE valuation!

Our team is ready to help you sell your home for the highest possible price ASAP






