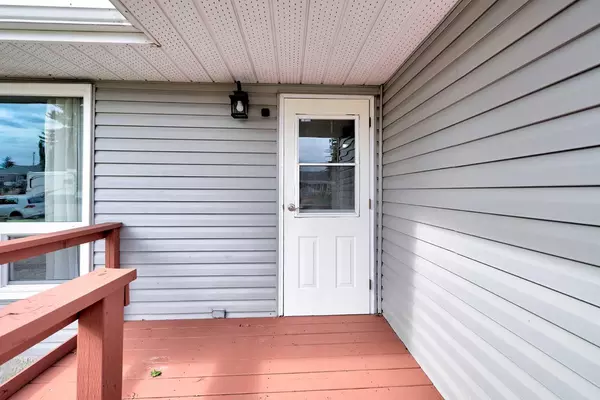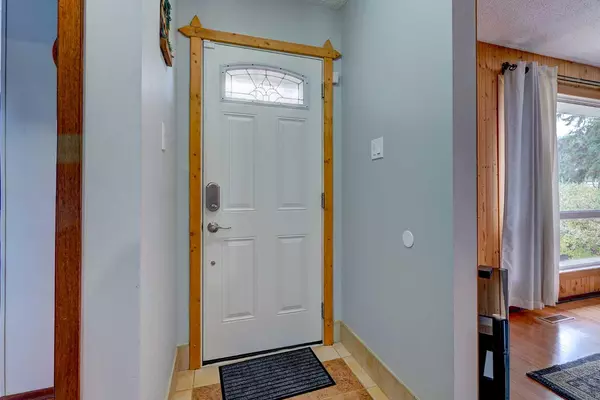$340,000
$339,900
For more information regarding the value of a property, please contact us for a free consultation.
4 Beds
2 Baths
1,090 SqFt
SOLD DATE : 10/13/2024
Key Details
Sold Price $340,000
Property Type Single Family Home
Sub Type Detached
Listing Status Sold
Purchase Type For Sale
Square Footage 1,090 sqft
Price per Sqft $311
MLS® Listing ID A2169994
Sold Date 10/13/24
Style Bungalow
Bedrooms 4
Full Baths 2
Originating Board Central Alberta
Year Built 1977
Annual Tax Amount $2,620
Tax Year 2024
Lot Size 8,379 Sqft
Acres 0.19
Property Description
Very nice upgraded well maintained bungalow in the Village of Delburne. Take advantage of small town living that has everything. This home features 3 bedrooms plus a den and 2 full bathrooms. Hardwood floors throughout the main floor with a very functional family layout. The living room is bright and spacious with a new wood accent wall. Kitchen has been renovated with white cabinets, quartz counters, tile backsplash and stainless steel appliances. Kitchen is open to the dining room with French doors leading to an incredible yard. Main floor has 3 good sized bedrooms and a spacious 4 c bathroom. Downstairs brings you a large family room with a rough in for a gas fireplace, a 3 pc bathroom that has heated floor, and a den with a large walk in closet that could easily be converted into a 4th bedroom. Many upgrades include tankless hot water, newer furnaces, new washing machine, central-air, attic has been re-insulated and high speed fibre optic internet has been installed and a new metal roof. Also a working Water softener system. The fully fenced yard has beautiful landscaping throughout with flower gardens, fruit trees, garden plots and fire pit area. The brand new hot tub beside the deck is included. A handy garden shed for storage. With ample off street parking on the gravel driveway plus parking in an oversized double heated garage. This lovely bungalow has many great features in a Village that has K-12 school, minor hockey, minor baseball, curling and the so popular golf course. A perfect place to call home.
Location
Province AB
County Red Deer County
Zoning R1
Direction E
Rooms
Basement Finished, Full
Interior
Interior Features Ceiling Fan(s)
Heating Forced Air, Natural Gas
Cooling Central Air
Flooring Carpet, Hardwood, Tile
Appliance Central Air Conditioner, Dishwasher, Electric Range, Garage Control(s), Microwave, Refrigerator, Stove(s), Tankless Water Heater, Washer/Dryer, Water Softener, Window Coverings
Laundry Lower Level
Exterior
Parking Features 220 Volt Wiring, Additional Parking, Double Garage Detached, Garage Door Opener, Garage Faces Front, Heated Garage, Unpaved
Garage Spaces 2.0
Garage Description 220 Volt Wiring, Additional Parking, Double Garage Detached, Garage Door Opener, Garage Faces Front, Heated Garage, Unpaved
Fence Fenced
Community Features Golf, Park, Playground, Schools Nearby, Shopping Nearby, Sidewalks, Street Lights, Walking/Bike Paths
Roof Type Metal
Porch Deck, Patio, Pergola
Lot Frontage 70.0
Total Parking Spaces 4
Building
Lot Description Back Lane, Back Yard, Fruit Trees/Shrub(s), Front Yard, Lawn, No Neighbours Behind, Landscaped, Treed
Foundation Poured Concrete
Sewer Public Sewer
Water Public
Architectural Style Bungalow
Level or Stories One
Structure Type Concrete,Vinyl Siding,Wood Frame
Others
Restrictions None Known
Tax ID 93308928
Ownership Private
Read Less Info
Want to know what your home might be worth? Contact us for a FREE valuation!

Our team is ready to help you sell your home for the highest possible price ASAP






