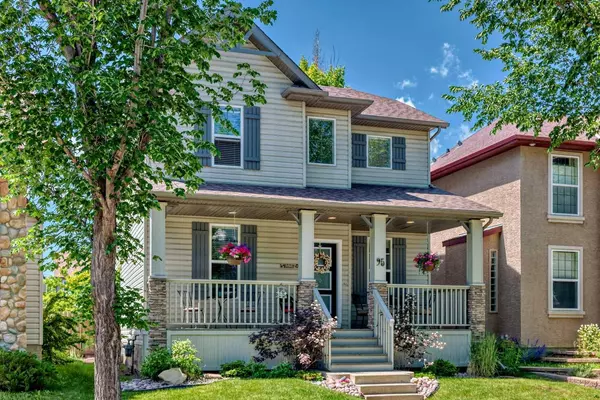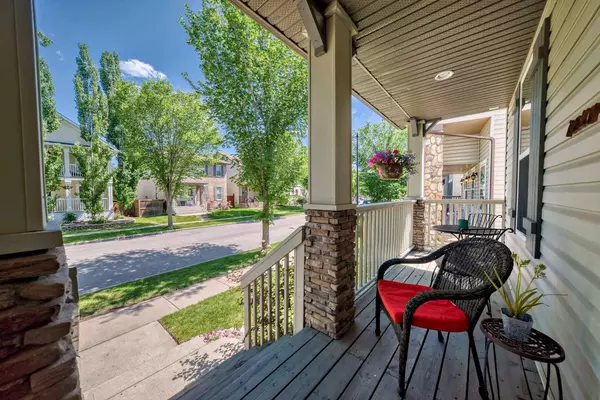$674,500
$675,000
0.1%For more information regarding the value of a property, please contact us for a free consultation.
4 Beds
4 Baths
1,814 SqFt
SOLD DATE : 10/11/2024
Key Details
Sold Price $674,500
Property Type Single Family Home
Sub Type Detached
Listing Status Sold
Purchase Type For Sale
Square Footage 1,814 sqft
Price per Sqft $371
Subdivision Mckenzie Towne
MLS® Listing ID A2168671
Sold Date 10/11/24
Style 2 Storey
Bedrooms 4
Full Baths 3
Half Baths 1
HOA Fees $18/ann
HOA Y/N 1
Originating Board Calgary
Year Built 2003
Annual Tax Amount $3,781
Tax Year 2024
Lot Size 3,853 Sqft
Acres 0.09
Property Description
Welcome to this beautifully renovated family home with 4 bedrooms & 3.5 baths & over 2495 sq feet of living space. Located in the highly desirable and family-friendly neighborhood of Elgin, just steps from McKenzie Towne, schools, and multiple parks & walking paths. Inside, enjoy the sleek luxury vinyl plank flooring, new pot lights, and fresh paint throughout. The bright and airy main floor features large windows that flood the space with natural light, while a cozy gas fireplace keeps it warm during winter. The newly renovated kitchen is a highlight, with under-cabinet and inside-cabinet lighting, a large walk-in pantry, huge island and ample counter space. The main level also offers a formal dining space, home office & a 2 pc bathroom. Enjoy your mornings on the covered east-facing porch while the west-facing backyard is designed for sun lovers, providing ample sunlight throughout the day. The deck connects to a gated pet area, ideal for animal lovers. Both the front and backyards are fully landscaped, offering low-maintenance outdoor enjoyment. Upstairs, the laundry room makes chores easy, while the spacious primary ensuite & walk-in closet offer tons of additional space. 2 additional bedrooms complete the upper level. The fully finished basement provides a flexible space, complete with a full bathroom & bedroom, along with a large rec room. Additional features include a cold cellar for canning or extra storage, a large storage room with shelving for organized living, double detached garage, a new furnace (2022) and a new roof (2023). The friendly, close-knit neighborhood ensures a welcoming environment where everyone looks out for one another. With its thoughtful upgrades and unbeatable location, this home is ready for new memory makers!
Location
Province AB
County Calgary
Area Cal Zone Se
Zoning R-G
Direction E
Rooms
Other Rooms 1
Basement Finished, Full
Interior
Interior Features Breakfast Bar, Built-in Features, Closet Organizers, Kitchen Island, Pantry, See Remarks, Storage, Walk-In Closet(s)
Heating Forced Air, Natural Gas
Cooling None
Flooring Vinyl Plank
Fireplaces Number 1
Fireplaces Type Gas
Appliance Dishwasher, Dryer, Microwave Hood Fan, Refrigerator, Stove(s), Washer, Window Coverings
Laundry Laundry Room, Upper Level
Exterior
Garage Double Garage Detached
Garage Spaces 2.0
Garage Description Double Garage Detached
Fence Fenced
Community Features Other, Park, Playground, Schools Nearby, Shopping Nearby, Sidewalks, Street Lights, Tennis Court(s), Walking/Bike Paths
Amenities Available Other
Roof Type Asphalt Shingle
Porch Deck, Front Porch
Lot Frontage 34.32
Total Parking Spaces 2
Building
Lot Description Front Yard, Garden, Low Maintenance Landscape, Level, Private, Rectangular Lot
Foundation Poured Concrete
Architectural Style 2 Storey
Level or Stories Two
Structure Type Stone,Vinyl Siding,Wood Frame
Others
Restrictions None Known
Tax ID 95382231
Ownership Private
Read Less Info
Want to know what your home might be worth? Contact us for a FREE valuation!

Our team is ready to help you sell your home for the highest possible price ASAP






