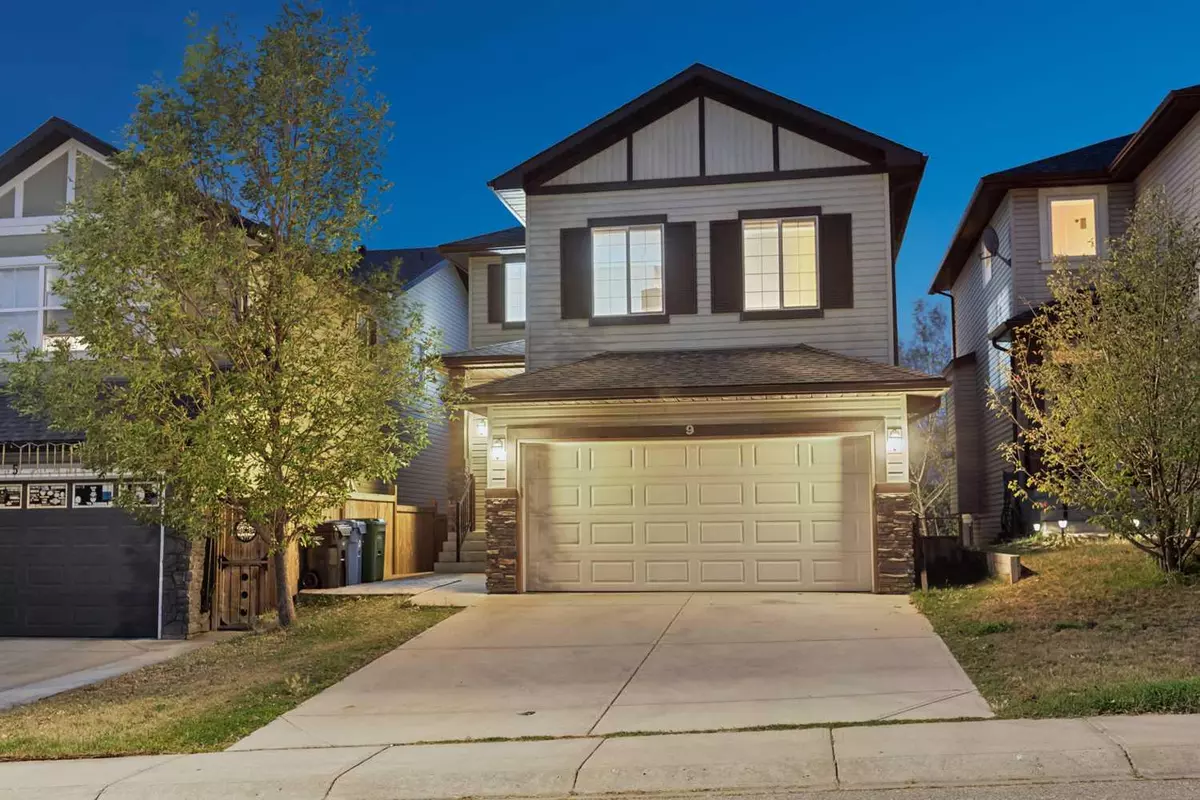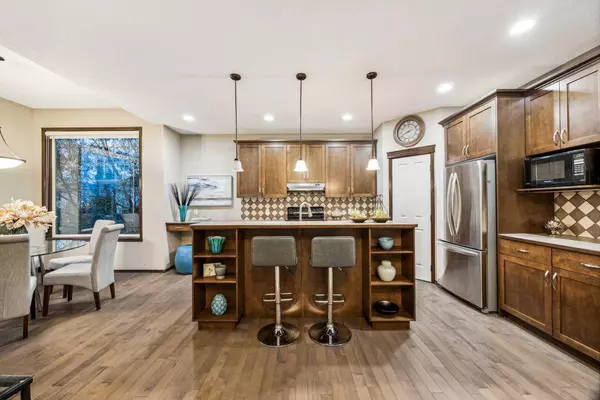$766,000
$780,000
1.8%For more information regarding the value of a property, please contact us for a free consultation.
4 Beds
4 Baths
1,925 SqFt
SOLD DATE : 10/11/2024
Key Details
Sold Price $766,000
Property Type Single Family Home
Sub Type Detached
Listing Status Sold
Purchase Type For Sale
Square Footage 1,925 sqft
Price per Sqft $397
Subdivision Panorama Hills
MLS® Listing ID A2164399
Sold Date 10/11/24
Style 2 Storey
Bedrooms 4
Full Baths 3
Half Baths 1
HOA Fees $21/ann
HOA Y/N 1
Originating Board Calgary
Year Built 2007
Annual Tax Amount $4,543
Tax Year 2024
Lot Size 4,122 Sqft
Acres 0.09
Property Description
*Virtual Tour and Video Teaser Available* Nestled in one of the most sought-after neighborhoods in NW, this west-facing backyard walk-out is sure to impress. Boasting 4 bedrooms and 3.5 baths, this home offers both functionality and style, making it ideal for any family. As you step into the open-concept layout, you’ll be greeted by 9 foot ceilings and an abundance of natural light flooding the main level. The living area, seamlessly connected to the kitchen, is perfect for hosting guests or unwinding on a cozy evening. The kitchen features ample cabinetry and a separate formal dining area, providing a great space for meals and gatherings. Convenience is key on the main floor, which includes a laundry room and a powder room. Heading upstairs, you'll find a large, sun-filled bonus room with high ceilings, perfect for relaxation or play. The upper level also offers two generously sized bedrooms, a full bath, and a master retreat with a private ensuite. Enjoy summer evenings on the balcony, overlooking the west-facing backyard. The fully developed lower level includes an (illegal) suite with a spacious bedroom, full bath, and direct walk-out access, offering excellent privacy. Don’t forget the double attached garage, and the home’s proximity to fantastic amenities like schools, restaurants, public transportation, walking paths, and quick access to Stoney Trail and Beddington Trail. New shingles done for the roof (Spring 2024). Schedule a private viewing today with your favorite Realtor!
Location
Province AB
County Calgary
Area Cal Zone N
Zoning R-1N
Direction E
Rooms
Other Rooms 1
Basement Finished, Full, Suite, Walk-Out To Grade
Interior
Interior Features High Ceilings, Kitchen Island, No Smoking Home
Heating Forced Air, Natural Gas
Cooling None
Flooring Carpet, Ceramic Tile, Hardwood, Laminate
Fireplaces Number 1
Fireplaces Type Gas
Appliance Dishwasher, Electric Stove, Garage Control(s), Microwave, Range Hood, Refrigerator, Washer/Dryer
Laundry In Basement, Main Level
Exterior
Garage Double Garage Attached
Garage Spaces 2.0
Garage Description Double Garage Attached
Fence Fenced
Community Features Park, Playground, Schools Nearby, Shopping Nearby
Amenities Available Other
Roof Type Asphalt Shingle
Porch Other
Lot Frontage 33.99
Exposure E
Total Parking Spaces 4
Building
Lot Description Back Yard, Front Yard, Rectangular Lot
Foundation Poured Concrete
Architectural Style 2 Storey
Level or Stories Two
Structure Type Vinyl Siding,Wood Frame
Others
Restrictions None Known
Ownership Private
Read Less Info
Want to know what your home might be worth? Contact us for a FREE valuation!

Our team is ready to help you sell your home for the highest possible price ASAP






