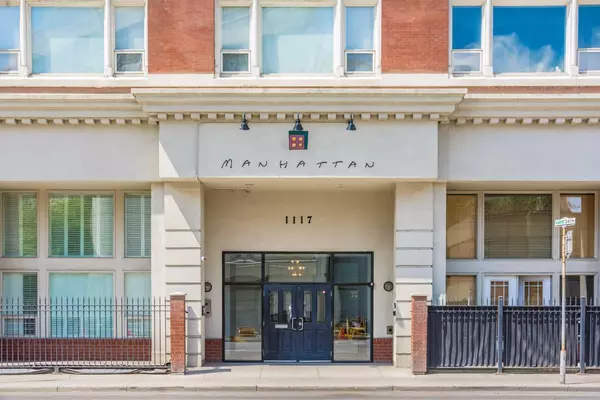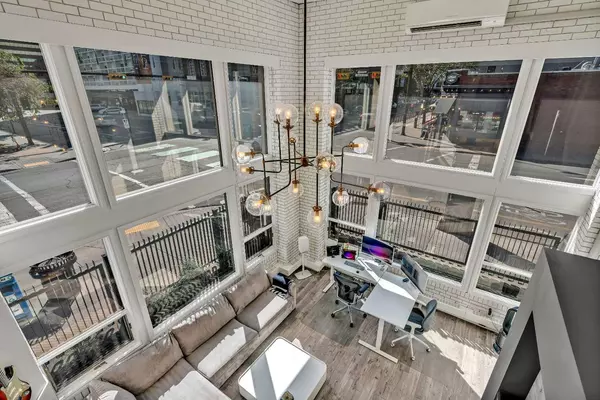$630,000
$649,900
3.1%For more information regarding the value of a property, please contact us for a free consultation.
1 Bed
2 Baths
1,079 SqFt
SOLD DATE : 10/11/2024
Key Details
Sold Price $630,000
Property Type Condo
Sub Type Apartment
Listing Status Sold
Purchase Type For Sale
Square Footage 1,079 sqft
Price per Sqft $583
Subdivision Beltline
MLS® Listing ID A2160655
Sold Date 10/11/24
Style Loft/Bachelor/Studio
Bedrooms 1
Full Baths 1
Half Baths 1
Condo Fees $771/mo
Originating Board Calgary
Year Built 1912
Annual Tax Amount $3,346
Tax Year 2024
Property Description
Exceptional Pied-à-Terre in the Pulse of the City! Discover the perfect blend of historical charm and contemporary luxury in this stunning Manhattan Loft. Originally built in 1912 and masterfully redesigned by Vancouver Interior Designer, Franc Ranieri of Kreel Creative. This contemporary abode captures the essence of urban sophistication with modern finishes and distinctive features integrating the raw elements of exposed ductwork and concrete ceilings, two walls of pristine white brick and near 20-foot ceilings. The result is a striking warehouse conversion that exudes character and elegance.
The chef’s kitchen is a culinary masterpiece, equipped with high-end integrated Bosch and Miele appliances and sleek white cabinetry along with glass backsplash. A stunning quartz waterfall island provides both functionality and style, while expansive wall-to-wall windows, fitted with reflective privacy film, flood the elegant space with natural light. With engineered hardwood and tile flooring may be used for either home or business.
Well-designed upper loft, complete with a walk-through closet, built-in cabinets, and hotel-like ensuite with shower panel of body jets and rain-shower head, full-height tiled wall with frameless mirrors, and white cabinets adorned with walnut accents.
Step outside to your private patio, featuring a gas Webber BBQ. Experience the epitome of city living with this exceptional loft, a seamless blend of historic allure and modern luxury. The Manhattan is well-managed and financially sound, offering a secure underground parkade with assigned parking (#26) and a private storage locker (#12-8’x4’). Additional outdoor parking spaces are available for lease.
Furnishings may also be available for purchase. **no short term rentals
Location
Province AB
County Calgary
Area Cal Zone Cc
Zoning CC-X
Direction E
Rooms
Other Rooms 1
Basement None
Interior
Interior Features Beamed Ceilings, Built-in Features, Chandelier, Closet Organizers, High Ceilings, Kitchen Island, Open Floorplan, Quartz Counters, See Remarks, Storage
Heating Baseboard, Hot Water, Natural Gas
Cooling Central Air
Flooring Ceramic Tile, Hardwood
Fireplaces Number 1
Fireplaces Type Gas
Appliance Bar Fridge, Built-In Oven, Dishwasher, Dryer, Garburator, Induction Cooktop, Microwave, Range Hood, Refrigerator, See Remarks, Wall/Window Air Conditioner, Washer, Window Coverings, Wine Refrigerator
Laundry In Unit
Exterior
Garage Assigned, Heated Garage, Parkade, Underground
Garage Spaces 1.0
Garage Description Assigned, Heated Garage, Parkade, Underground
Community Features Park, Playground, Shopping Nearby
Amenities Available Parking, Storage
Roof Type Tar/Gravel
Porch Patio
Exposure SE
Total Parking Spaces 1
Building
Story 3
Foundation Poured Concrete
Architectural Style Loft/Bachelor/Studio
Level or Stories Multi Level Unit
Structure Type Brick,Concrete
Others
HOA Fee Include Common Area Maintenance,Heat,Insurance,Parking,Professional Management,Reserve Fund Contributions,Sewer,Snow Removal,Water
Restrictions Pet Restrictions or Board approval Required,Short Term Rentals Not Allowed
Ownership Private
Pets Description Restrictions
Read Less Info
Want to know what your home might be worth? Contact us for a FREE valuation!

Our team is ready to help you sell your home for the highest possible price ASAP






