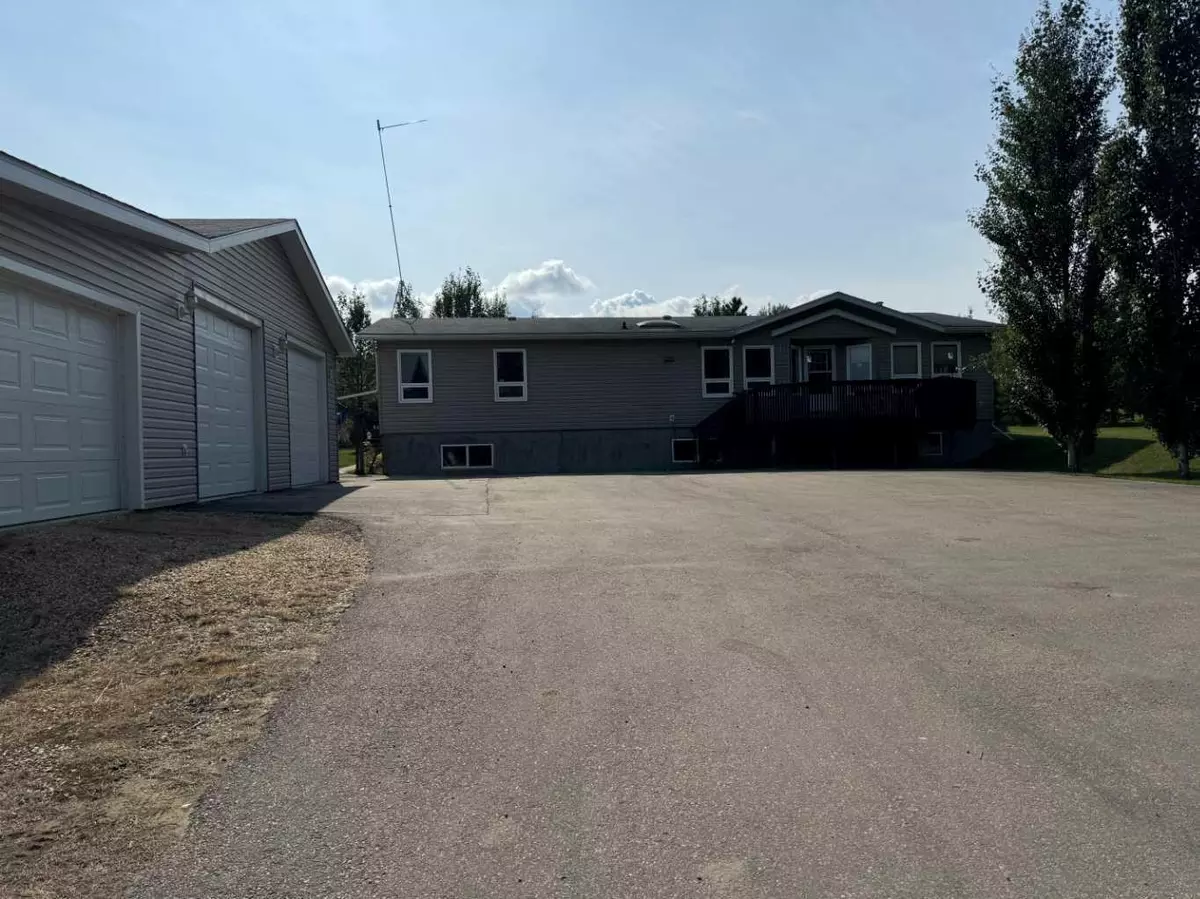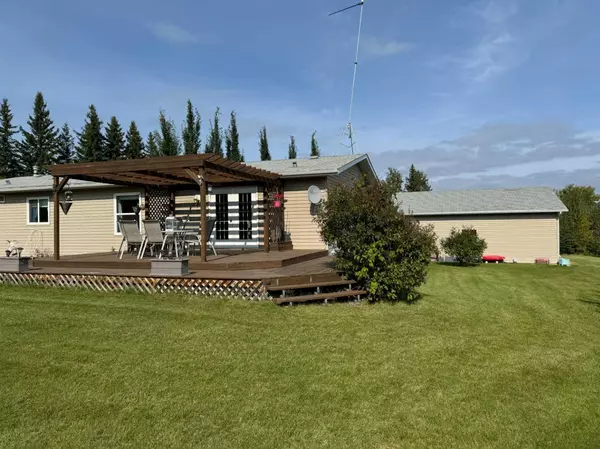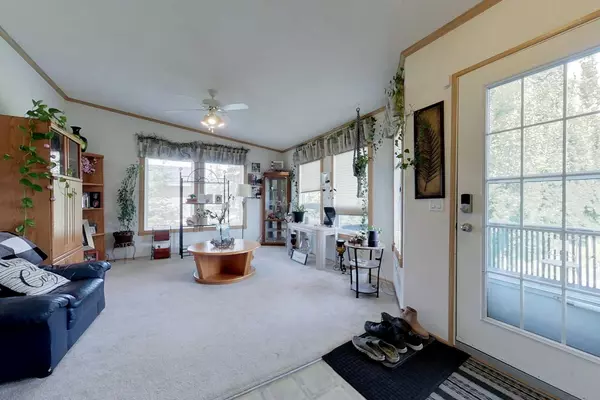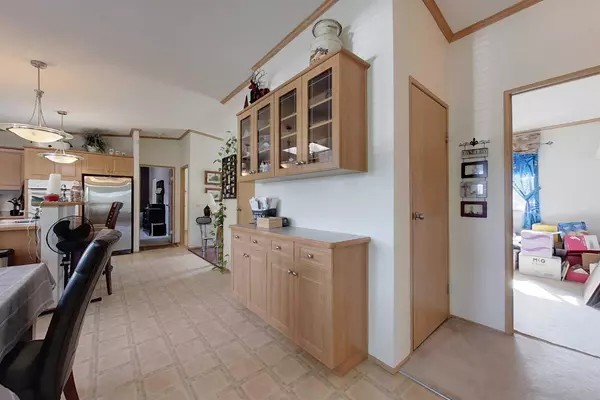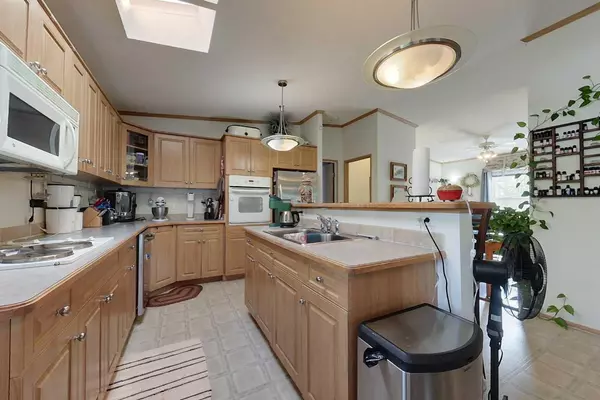$420,000
$475,000
11.6%For more information regarding the value of a property, please contact us for a free consultation.
5 Beds
3 Baths
1,698 SqFt
SOLD DATE : 10/11/2024
Key Details
Sold Price $420,000
Property Type Single Family Home
Sub Type Detached
Listing Status Sold
Purchase Type For Sale
Square Footage 1,698 sqft
Price per Sqft $247
MLS® Listing ID A2165570
Sold Date 10/11/24
Style Acreage with Residence,Modular Home
Bedrooms 5
Full Baths 3
Originating Board Alberta West Realtors Association
Year Built 2004
Annual Tax Amount $2,423
Tax Year 2024
Lot Size 1.930 Acres
Acres 1.93
Property Description
Spacious 5 bedroom home, perfect for a growing family!! Located in the Quiet Hamlet of Canyon Creek. 1700 sq. ft. of living space plus a full basement. Kitchen with pantry a breakfast nook counter, open to the dining area and to the living room, there is also a main floor family room perfect for those large family gatherings!! The primary bedroom is spacious and features a 5-pc ensuite with jacuzzi tub and a walk-in closet, 2 additional bedrooms and a 4-pc bathroom and main floor laundry completes the main floor! The lower level features a rec room, 2 additional bedrooms, 4-pc bathroom, exercise room , a large utility room storage room and in-floor heat! Outdoors you will find a large sundeck facing south overlooking a large, nicely landscaped yard that features 2 large playground structures and sand box with plenty of room for playing as well as a large gazebo complete with a fire pit and seating the yard has plenty of trees for privacy. The spacious 3 bay garage is heated with plenty of room for a workshop and parking. The driveway and large parking pad are paved. The garage was built in 2012, the siding was replaced in 2012 as well as the windows on the front of the home. Located just Minutes away from one of Alberta's nicest lakes where you will find great boating, fishing and sandy beaches!!
Location
Province AB
County Lesser Slave River No. 124, M.d. Of
Zoning RI / CI
Direction N
Rooms
Basement Full, Partially Finished
Interior
Interior Features Breakfast Bar, Ceiling Fan(s), High Ceilings, Jetted Tub, Laminate Counters
Heating In Floor, Forced Air, Natural Gas
Cooling None
Flooring Carpet, Laminate, Linoleum
Appliance Built-In Oven, Dishwasher, Electric Cooktop, Garage Control(s), Microwave Hood Fan, Refrigerator
Laundry In Hall
Exterior
Garage Paved, Triple Garage Detached
Garage Spaces 3.0
Garage Description Paved, Triple Garage Detached
Fence None
Community Features Fishing, Lake, Playground, Street Lights
Roof Type Asphalt Shingle
Porch Deck, Front Porch, Pergola
Building
Lot Description Back Yard, Few Trees, Gazebo, Front Yard, Landscaped, Paved
Foundation ICF Block
Architectural Style Acreage with Residence, Modular Home
Level or Stories One
Structure Type Concrete,Metal Frame,Vinyl Siding
Others
Restrictions None Known
Tax ID 57756905
Ownership Other
Read Less Info
Want to know what your home might be worth? Contact us for a FREE valuation!

Our team is ready to help you sell your home for the highest possible price ASAP

"My job is to find and attract mastery-based agents to the office, protect the culture, and make sure everyone is happy! "

