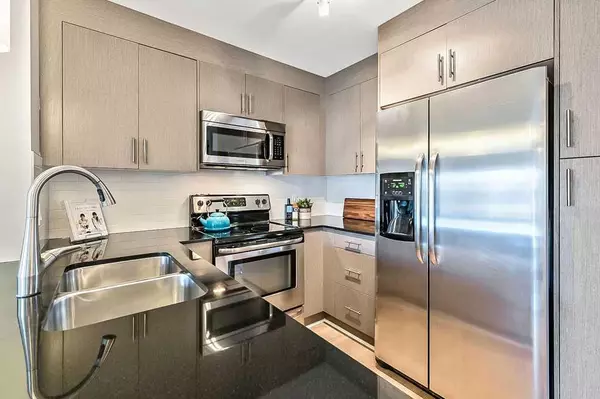$315,000
$329,900
4.5%For more information regarding the value of a property, please contact us for a free consultation.
2 Beds
2 Baths
835 SqFt
SOLD DATE : 10/11/2024
Key Details
Sold Price $315,000
Property Type Condo
Sub Type Apartment
Listing Status Sold
Purchase Type For Sale
Square Footage 835 sqft
Price per Sqft $377
Subdivision Skyview Ranch
MLS® Listing ID A2151966
Sold Date 10/11/24
Style Low-Rise(1-4)
Bedrooms 2
Full Baths 2
Condo Fees $531/mo
HOA Fees $6/ann
HOA Y/N 1
Originating Board Calgary
Year Built 2015
Annual Tax Amount $1,563
Tax Year 2024
Property Description
Welcome to your stunning TOP FLOOR condo with titled underground parking, and in-suite laundry. This immaculate 2 bed, 2 bath unit boasts exquisite updates and high-end finishes throughout. Step into a modern kitchen featuring beautiful stone counters, stainless steel appliances, full height cabinetry, and a fridge equipped with ice and water. The open-concept living space includes an additional office nook/tech space, perfect for working from home. Enjoy the convenience of in-suite laundry with your own washer and dryer, no more sharing! The primary bedroom offers double closets and a private bath. The condo shines with stylish vinyl plank flooring, refreshed lighting, and designer Benjamin Moore paint. The large east-facing balcony offers beautiful morning light and is perfect for relaxing. This unit also comes with an underground titled parking stall, which includes an additional storage cage right at your parking spot for extra convenience. Plus, there's a good-sized storage closet in the unit for all your organization needs. Location is a dream with close access to schools ( right across from Prairie Sky K-9 School ), major transportation routes including Metis and Stoney Trail, and under 20 minutes to the Calgary International Airport. Don't miss the chance to make this beautifully updated condo your new home!
Location
Province AB
County Calgary
Area Cal Zone Ne
Zoning M-2
Direction S
Rooms
Other Rooms 1
Interior
Interior Features Built-in Features, Closet Organizers, Stone Counters, Storage
Heating Baseboard
Cooling None
Flooring Vinyl Plank
Appliance Dishwasher, Dryer, Electric Stove, Microwave Hood Fan, Refrigerator, Washer, Window Coverings
Laundry In Unit
Exterior
Garage Parkade, Stall, Underground
Garage Description Parkade, Stall, Underground
Community Features Park, Playground, Schools Nearby, Shopping Nearby, Sidewalks
Amenities Available Elevator(s), Parking
Porch Balcony(s)
Exposure E
Total Parking Spaces 1
Building
Story 4
Architectural Style Low-Rise(1-4)
Level or Stories Single Level Unit
Structure Type Other
Others
HOA Fee Include Gas,Heat,Insurance,Maintenance Grounds,Professional Management,Reserve Fund Contributions,Snow Removal,Trash,Water
Restrictions Pet Restrictions or Board approval Required
Ownership Private
Pets Description Yes
Read Less Info
Want to know what your home might be worth? Contact us for a FREE valuation!

Our team is ready to help you sell your home for the highest possible price ASAP

"My job is to find and attract mastery-based agents to the office, protect the culture, and make sure everyone is happy! "






