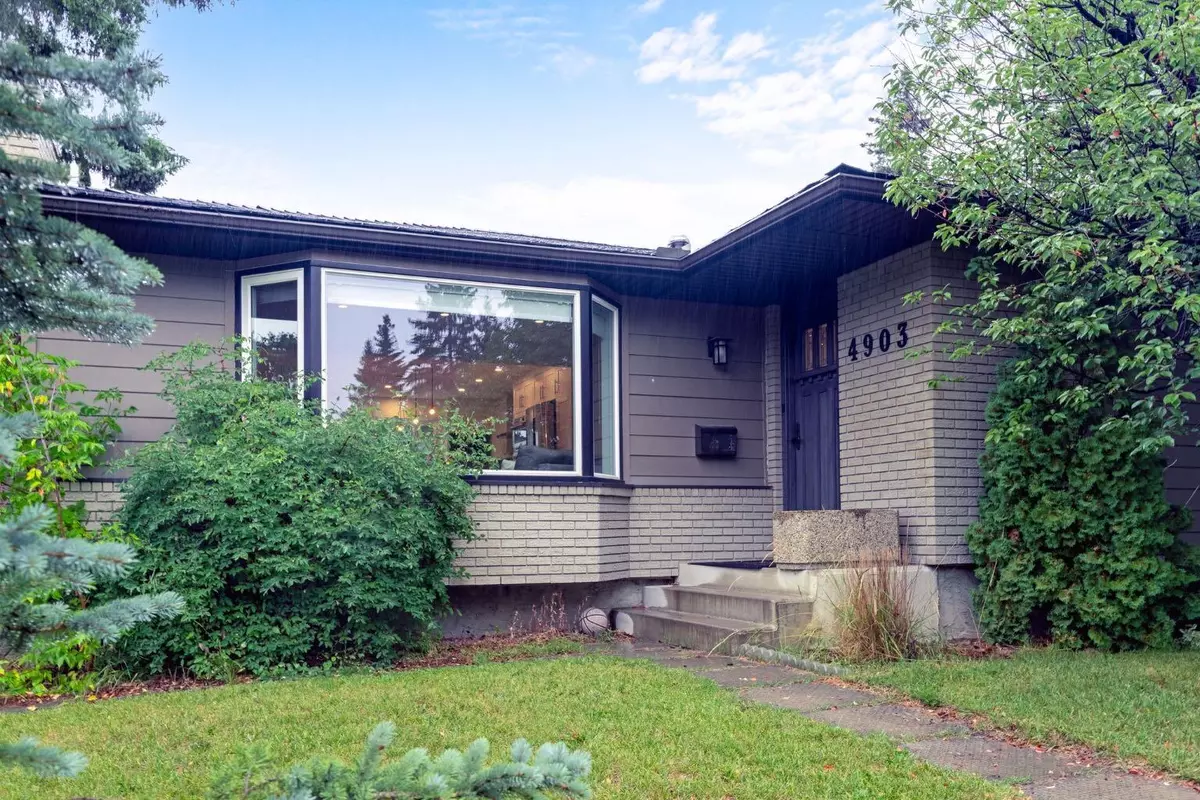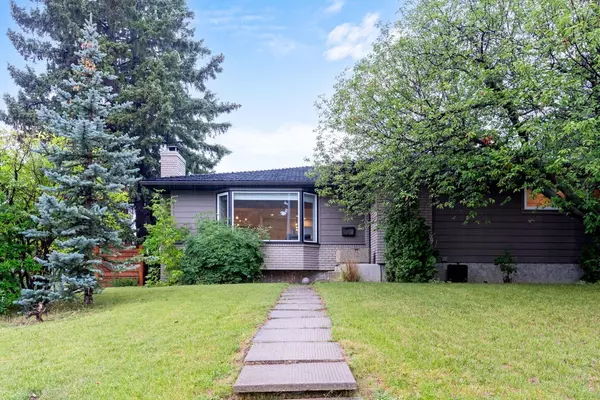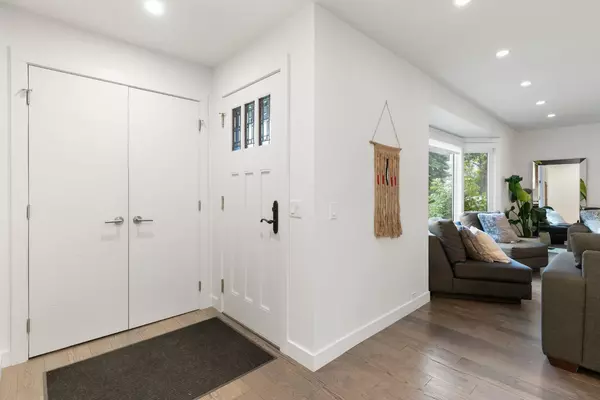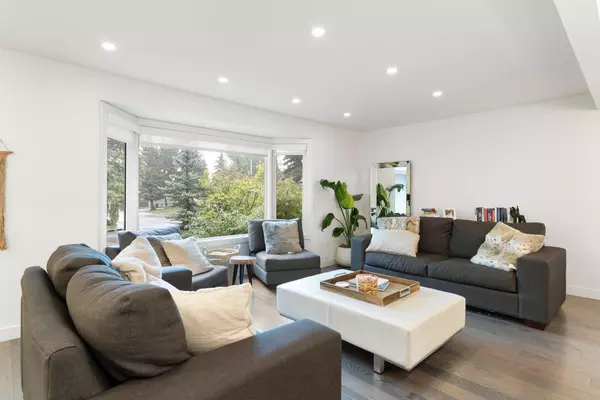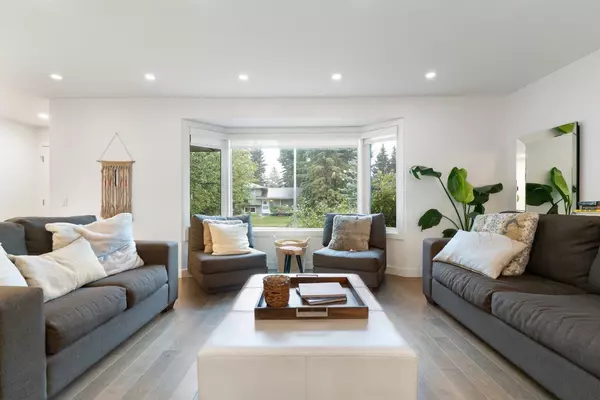$885,000
$929,900
4.8%For more information regarding the value of a property, please contact us for a free consultation.
5 Beds
3 Baths
1,363 SqFt
SOLD DATE : 10/09/2024
Key Details
Sold Price $885,000
Property Type Single Family Home
Sub Type Detached
Listing Status Sold
Purchase Type For Sale
Square Footage 1,363 sqft
Price per Sqft $649
Subdivision Varsity
MLS® Listing ID A2164732
Sold Date 10/09/24
Style Bungalow
Bedrooms 5
Full Baths 3
Originating Board Calgary
Year Built 1967
Annual Tax Amount $5,603
Tax Year 2024
Lot Size 7,534 Sqft
Acres 0.17
Property Sub-Type Detached
Property Description
Welcome to this renovated spacious family home in the heart of Varsity Acres. Located adjacent to Varsity Ravine Park, a bike ride distance to Silver Springs Golf Course and Bowmont Park. This bungalow is walking distance to St Vincent de Paul elementary/junior high, FE Osborne junior high and Marion Carson elementary, and a 5 minute walk to Dalhousie LRT station, and 5 minute drive to Market Mall, University of Calgary, University District and Childrens/Foothills Hospitals. You will enjoy your large SW facing private yard, fully cedar fenced, with newly laid sod and underground sprinklers in the back (roughed in front), new deck, extended natural gas line, shed, newly poured concrete driveway (2018) and a new oversized heated insulated garage (2018). The main level of this large bungalow was taken down to the studs in 2017 with a full renovation. Nothing was left untouched including new windows throughout, new electrical/plumbing, and ample pot lights throughout. Enjoy entertaining in your LEGACY kitchen including a large island with double convection wall ovens for extra baking during holidays. The second oven is also a speed cook/microwave . Other high end appliances include a Samsung fridge, dishwasher, and gas counter cooktop with ample cupboard space throughout. 3 bedrooms on the main level include closet organizers and a full bathroom with heated floors and tile throughout. Primary bedroom includes California Closets and a heated floor ensuite with custom tiled shower. All blinds are hunter Douglas throughout. Basement has included plans for any further updates, ample storage (large storage room and storage under stairs), 2 additional bedrooms, a third bathroom, wood burning fireplace and laundry room with new Samsung washer/dryer (2019). New furnace and hot water tank in 2021. Hardie board siding and Euroshake 50 year roof on exterior.
Location
Province AB
County Calgary
Area Cal Zone Nw
Zoning R-C1
Direction E
Rooms
Other Rooms 1
Basement Finished, Full
Interior
Interior Features Central Vacuum, Closet Organizers, Kitchen Island, No Animal Home, No Smoking Home, Open Floorplan, Quartz Counters, Storage
Heating Fireplace(s), Forced Air, Natural Gas
Cooling None
Flooring Carpet, Ceramic Tile, Hardwood
Fireplaces Number 1
Fireplaces Type Basement, Brick Facing, Wood Burning
Appliance Convection Oven, Dishwasher, Garage Control(s), Garburator, Gas Cooktop, Microwave, Range Hood, Refrigerator, Washer/Dryer, Water Softener, Window Coverings
Laundry In Basement, Laundry Room
Exterior
Parking Features Double Garage Detached, Driveway, Garage Door Opener, Heated Garage, Insulated, Oversized
Garage Spaces 2.0
Garage Description Double Garage Detached, Driveway, Garage Door Opener, Heated Garage, Insulated, Oversized
Fence Fenced
Community Features Golf, Park, Playground, Schools Nearby, Shopping Nearby, Sidewalks, Street Lights, Tennis Court(s), Walking/Bike Paths
Roof Type Rubber
Porch Deck
Lot Frontage 60.0
Exposure E
Total Parking Spaces 4
Building
Lot Description Back Yard, Corner Lot, Cul-De-Sac, Fruit Trees/Shrub(s), Level, Street Lighting, Underground Sprinklers, Private
Foundation Poured Concrete
Architectural Style Bungalow
Level or Stories One
Structure Type Brick,Composite Siding,Concrete,Wood Frame
Others
Restrictions None Known
Ownership Private
Read Less Info
Want to know what your home might be worth? Contact us for a FREE valuation!

Our team is ready to help you sell your home for the highest possible price ASAP

