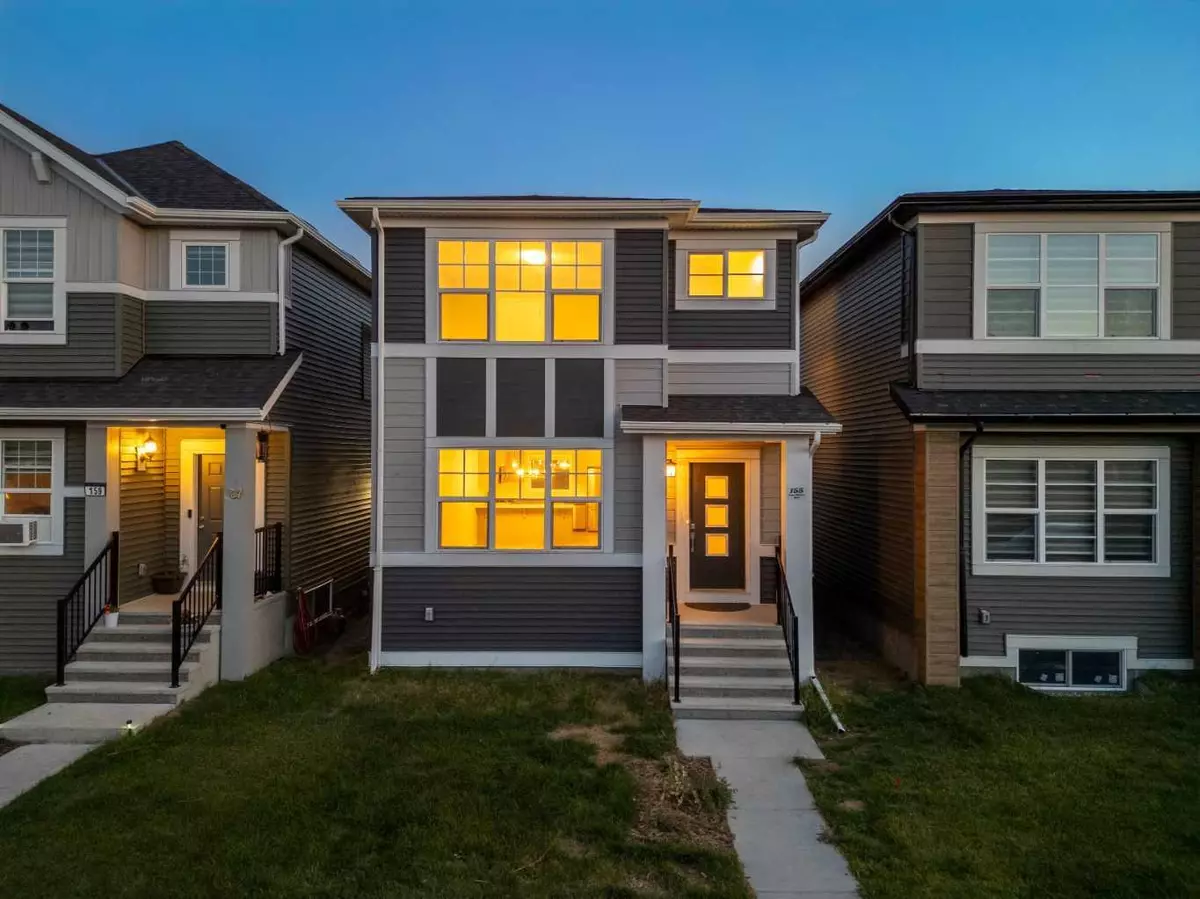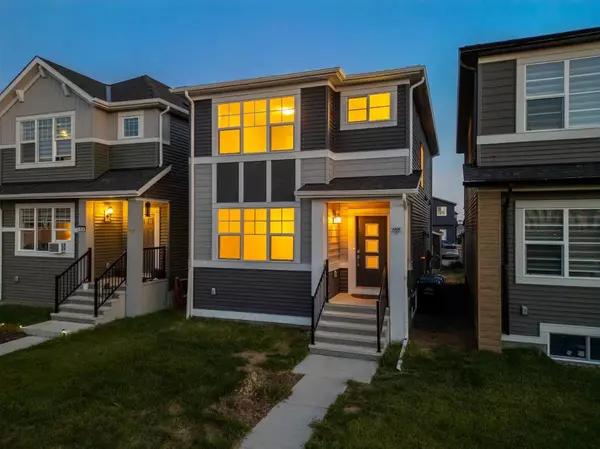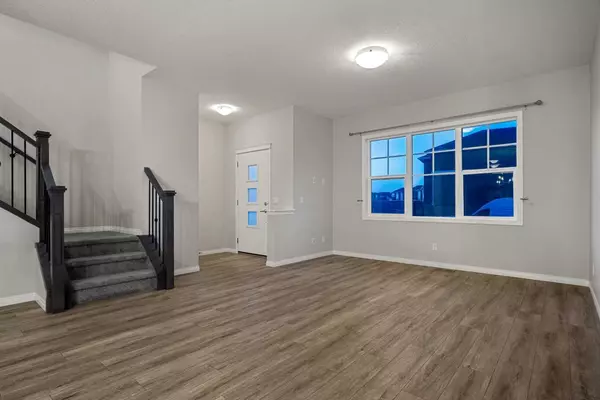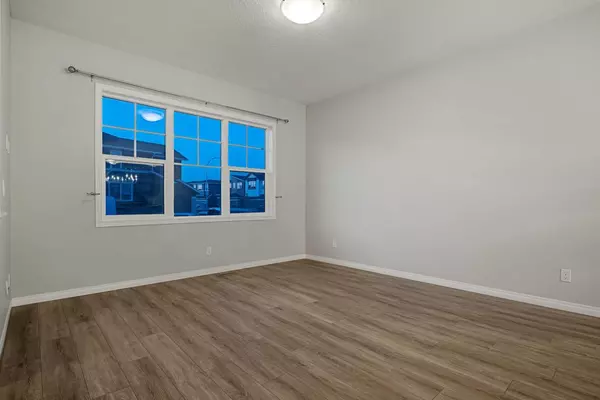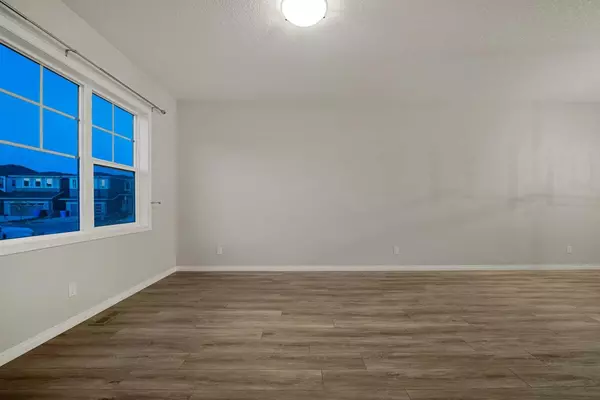$645,000
$649,500
0.7%For more information regarding the value of a property, please contact us for a free consultation.
3 Beds
3 Baths
1,581 SqFt
SOLD DATE : 10/09/2024
Key Details
Sold Price $645,000
Property Type Single Family Home
Sub Type Detached
Listing Status Sold
Purchase Type For Sale
Square Footage 1,581 sqft
Price per Sqft $407
Subdivision Cornerstone
MLS® Listing ID A2162724
Sold Date 10/09/24
Style 2 Storey
Bedrooms 3
Full Baths 2
Half Baths 1
Originating Board Calgary
Year Built 2022
Annual Tax Amount $3,726
Tax Year 2024
Lot Size 2,852 Sqft
Acres 0.07
Property Sub-Type Detached
Property Description
Welcome to this beautifully upgraded detached home, offering 1581sq ft of stylish and functional living space. The main floor boasts an open concept design with high-end finishes, featuring a gourmet kitchen at the rear with modern cabinetry, stainless steel appliances, and oversized windows that flood the space with natural light. The expansive dining and living areas are perfect for entertaining, showcasing upgraded flooring and elegant lighting fixtures. Upstairs, the luxurious primary bedroom includes a 3-piece ensuite and a walk-in closet. Two additional spacious bedrooms, a convenient upstairs laundry room, and a 3-piece common bathroom complete the upper level. Notable upgrades include designer finishes, upgraded countertops, and enhanced storage throughout. The home also offers a large backyard, a double detached garage, and an unfinished basement with a separate side entrance, ready for a future legal suite (zoning in place). This home combines modern style with future potential—don't miss out!
Location
Province AB
County Calgary
Area Cal Zone Ne
Zoning R-G
Direction NE
Rooms
Other Rooms 1
Basement Full, Unfinished
Interior
Interior Features Bathroom Rough-in, Breakfast Bar, Chandelier, Kitchen Island, Pantry, Quartz Counters, Separate Entrance, Vinyl Windows, Walk-In Closet(s)
Heating Central, Natural Gas
Cooling None
Flooring Carpet, Laminate, Tile
Appliance Dishwasher, Electric Range, Garage Control(s), Microwave Hood Fan, Refrigerator, Washer/Dryer
Laundry Upper Level
Exterior
Parking Features Double Garage Detached
Garage Spaces 2.0
Garage Description Double Garage Detached
Fence None
Community Features Park, Playground, Sidewalks, Street Lights, Walking/Bike Paths
Roof Type Asphalt Shingle,Tile
Porch Other
Lot Frontage 25.43
Total Parking Spaces 2
Building
Lot Description Back Lane
Foundation Poured Concrete
Architectural Style 2 Storey
Level or Stories Two
Structure Type Post & Beam,Vinyl Siding,Wood Frame
Others
Restrictions Utility Right Of Way
Ownership Joint Venture
Read Less Info
Want to know what your home might be worth? Contact us for a FREE valuation!

Our team is ready to help you sell your home for the highest possible price ASAP

