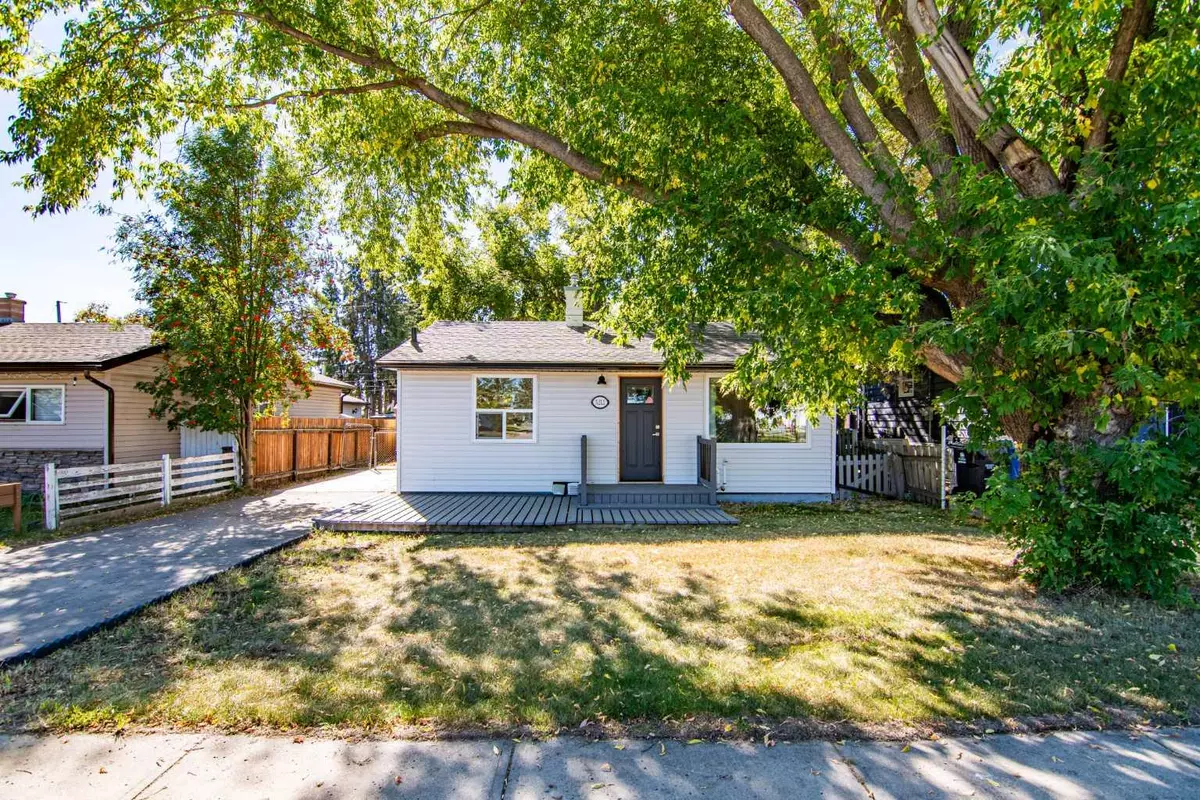$225,000
$225,000
For more information regarding the value of a property, please contact us for a free consultation.
2 Beds
1 Bath
698 SqFt
SOLD DATE : 10/09/2024
Key Details
Sold Price $225,000
Property Type Single Family Home
Sub Type Detached
Listing Status Sold
Purchase Type For Sale
Square Footage 698 sqft
Price per Sqft $322
Subdivision Downtown
MLS® Listing ID A2166511
Sold Date 10/09/24
Style Bungalow
Bedrooms 2
Full Baths 1
Originating Board Central Alberta
Year Built 1965
Annual Tax Amount $1,672
Tax Year 2024
Lot Size 5,640 Sqft
Acres 0.13
Property Description
Check out this charming updated bungalow located in the heart of Blackfalds. This home has seen many big ticket upgrades recently including upgraded plumbing, electrical, siding, soffit, vinyl windows, doors and Central A/C! Great price point for first time home buyers or investors! The living room is a wonderful size and showcases a feature wall and upgraded lighting plus a wonderful entryway nook & bench! There are two bedrooms with the primary bedroom offering doors to the mature fully fenced backyard and large deck. The character kitchen offers a new butcher block countertop and sink and refinished cabinets! The upgraded 4pc bathroom completes the main level. The undeveloped basement offers potential for a 3rd bedroom and family room as well as the laundry facilities. Other upgrades in recent years include a H/E furnace and shingles. The oversized South facing backyard provides ample space for a future garage and/or RV parking plus the added convenience of a front driveway & side door access as well. Opportunities to own an updated detached home at this price point are hard to come by!
Location
Province AB
County Lacombe County
Zoning R1L
Direction N
Rooms
Basement Full, Unfinished
Interior
Interior Features Ceiling Fan(s)
Heating Forced Air
Cooling Central Air
Flooring Laminate, Linoleum
Appliance Central Air Conditioner, Electric Stove, Microwave Hood Fan, Refrigerator, Washer/Dryer, Window Coverings
Laundry In Basement
Exterior
Parking Features Parking Pad
Garage Description Parking Pad
Fence Fenced
Community Features Park, Playground, Schools Nearby, Shopping Nearby
Roof Type Asphalt Shingle
Porch Deck, Front Porch
Lot Frontage 46.98
Exposure N
Total Parking Spaces 2
Building
Lot Description Back Lane, Back Yard, Private, Rectangular Lot
Foundation Block, Poured Concrete
Architectural Style Bungalow
Level or Stories One
Structure Type Vinyl Siding,Wood Frame
Others
Restrictions None Known
Tax ID 92247813
Ownership Private
Read Less Info
Want to know what your home might be worth? Contact us for a FREE valuation!

Our team is ready to help you sell your home for the highest possible price ASAP






