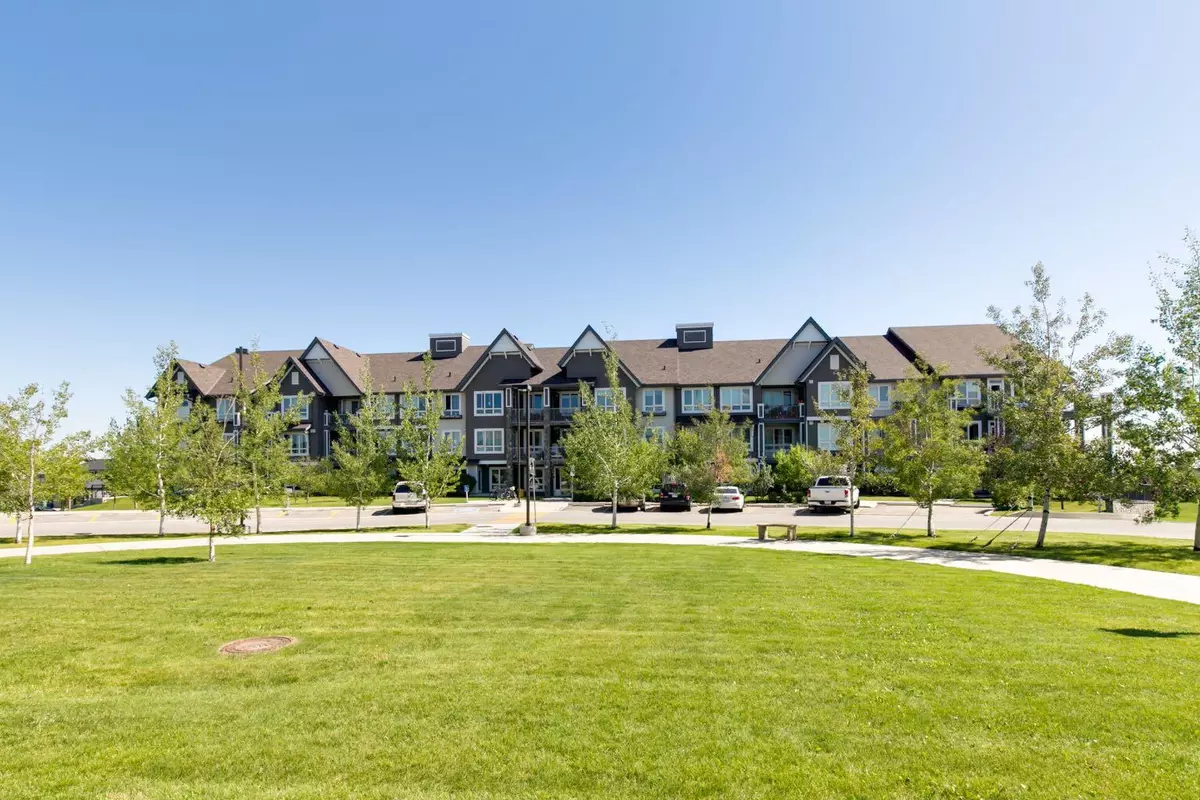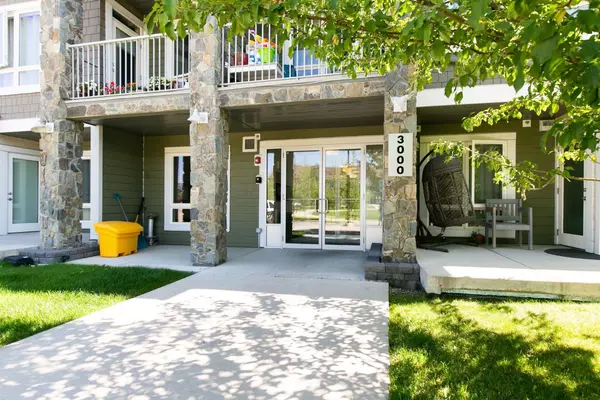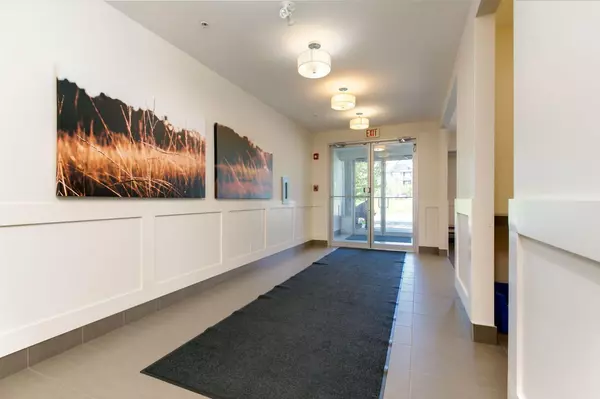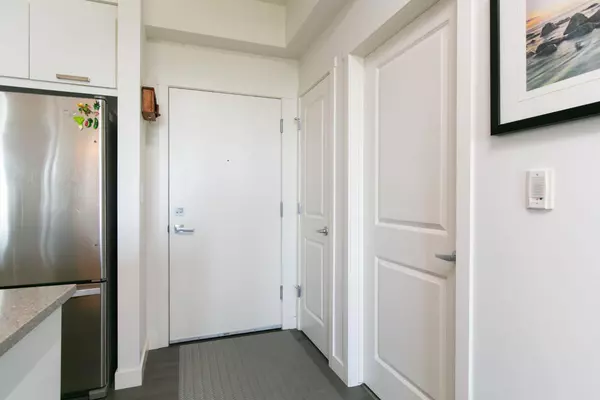$347,500
$354,900
2.1%For more information regarding the value of a property, please contact us for a free consultation.
2 Beds
2 Baths
798 SqFt
SOLD DATE : 10/09/2024
Key Details
Sold Price $347,500
Property Type Condo
Sub Type Apartment
Listing Status Sold
Purchase Type For Sale
Square Footage 798 sqft
Price per Sqft $435
Subdivision Silverado
MLS® Listing ID A2159287
Sold Date 10/09/24
Style Low-Rise(1-4)
Bedrooms 2
Full Baths 2
Condo Fees $524/mo
HOA Fees $17/ann
HOA Y/N 1
Originating Board Calgary
Year Built 2014
Annual Tax Amount $1,822
Tax Year 2024
Property Sub-Type Apartment
Property Description
This is the unit you've been waiting for. Top floor 2 bedroom/2 Bathroom unit facing a green space. Tastefully designed and extremely well kept, original owner unit. Gorgeous white kitchen with granite countertops, painted glass tile backsplash, raised eating bar, and stainless steel appliances. Nice and open floorplan with tons of natural light from the large east facing windows. Balcony is great for spending your early morning watching the sunrise and enjoying a coffee. Large Primary bedroom (large enough for a king sized bed)with spacious walk in closet and 3 pc ensuite. 2nd bedroom is almost as large as the Primary. Tons of in suite storage, large dining room, in suite laundry, and another spacious 4 pc bathroom round out the unit. This unit does have 2 parking spaces, one indoor extra wide space close to the elevator and a second outdoor stall just outside the front door. Great complex. Great neighbourhood. New school being built just a stones throw from the building. Don't hesitate to take a look at this home before it's gone! Call your favourite Realtor for a private showing.
Location
Province AB
County Calgary
Area Cal Zone S
Zoning DC
Direction W
Rooms
Other Rooms 1
Interior
Interior Features Breakfast Bar, High Ceilings, Quartz Counters, See Remarks, Storage, Track Lighting, Vinyl Windows
Heating Baseboard
Cooling None
Flooring Carpet, Ceramic Tile, Laminate
Appliance Dishwasher, Microwave Hood Fan, Refrigerator, Stove(s), Washer/Dryer Stacked, Window Coverings
Laundry In Unit, Laundry Room
Exterior
Parking Features Parkade, Stall, Underground
Garage Description Parkade, Stall, Underground
Community Features Park, Playground, Schools Nearby, Shopping Nearby
Amenities Available Elevator(s), Park, Parking, Secured Parking, Visitor Parking
Roof Type Asphalt Shingle
Porch Balcony(s), See Remarks
Exposure E
Total Parking Spaces 2
Building
Story 3
Architectural Style Low-Rise(1-4)
Level or Stories Single Level Unit
Structure Type Composite Siding,Wood Frame
Others
HOA Fee Include Common Area Maintenance,Gas,Heat,Insurance,Interior Maintenance,Maintenance Grounds,Parking,Professional Management,Reserve Fund Contributions,Sewer,Snow Removal,Trash,Water
Restrictions Pet Restrictions or Board approval Required
Ownership Private
Pets Allowed Restrictions, Yes
Read Less Info
Want to know what your home might be worth? Contact us for a FREE valuation!

Our team is ready to help you sell your home for the highest possible price ASAP






