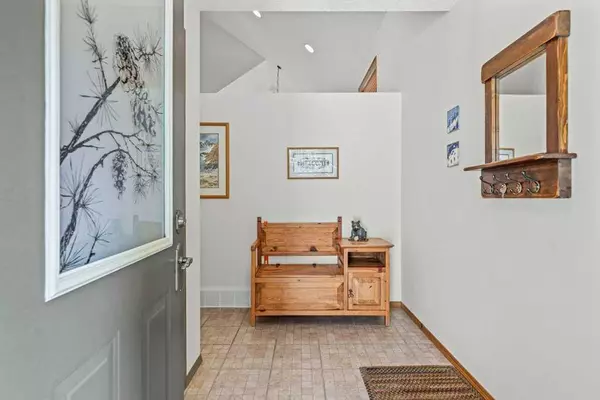$1,549,000
$1,549,000
For more information regarding the value of a property, please contact us for a free consultation.
4 Beds
4 Baths
1,569 SqFt
SOLD DATE : 10/09/2024
Key Details
Sold Price $1,549,000
Property Type Single Family Home
Sub Type Semi Detached (Half Duplex)
Listing Status Sold
Purchase Type For Sale
Square Footage 1,569 sqft
Price per Sqft $987
Subdivision Quarry Pines
MLS® Listing ID A2169288
Sold Date 10/09/24
Style 3 Storey,Side by Side
Bedrooms 4
Full Baths 3
Half Baths 1
Originating Board Calgary
Year Built 2001
Annual Tax Amount $6,233
Tax Year 2024
Lot Size 3,649 Sqft
Acres 0.08
Property Description
Alpine Duplex Backing onto Greenspace – Steps to Trails, Quarry Lake and the dog park. Nestled in the desirable Quarry Pines neighborhood, this fully furnished, turnkey 4-bedroom Alpine home is perfect for families and recreational homeowners alike. The open-concept main level features vaulted ceilings, a cozy fireplace, and large windows that capture stunning mountain views. The living room opens to a sunny NW-facing deck, ideal for relaxing. The main floor includes a spacious primary bedroom, while upstairs offers a second primary bedroom with a private bath. The walk-out basement provides two additional bedrooms, a family room, and an extra bath, offering flexible living options. This home also includes a double car garage and ample storage throughout. Backing onto greenspace and steps from trail systems, this property is a rare opportunity to own a fully furnished, move-in-ready mountain retreat.
.
Location
Province AB
County Bighorn No. 8, M.d. Of
Zoning R2
Direction SW
Rooms
Other Rooms 1
Basement Separate/Exterior Entry, Finished, Full, Walk-Out To Grade
Interior
Interior Features Closet Organizers, Double Vanity, High Ceilings, Kitchen Island, Soaking Tub, Storage, Vaulted Ceiling(s), Walk-In Closet(s)
Heating In Floor, Forced Air, Natural Gas
Cooling None, Other
Flooring Carpet, Ceramic Tile, Hardwood
Fireplaces Number 1
Fireplaces Type Gas, Great Room, Raised Hearth, Stone
Appliance Dishwasher, Garage Control(s), Oven, Range Hood, Refrigerator, Washer/Dryer, Window Coverings
Laundry Laundry Room, Main Level
Exterior
Garage Double Garage Attached, Front Drive, Garage Door Opener, Garage Faces Front
Garage Spaces 2.0
Garage Description Double Garage Attached, Front Drive, Garage Door Opener, Garage Faces Front
Fence None
Community Features Park, Playground, Sidewalks, Street Lights, Walking/Bike Paths
Roof Type Asphalt Shingle
Porch Deck, Front Porch
Lot Frontage 37.0
Total Parking Spaces 4
Building
Lot Description Back Yard, Backs on to Park/Green Space, Environmental Reserve, Low Maintenance Landscape, Landscaped, Sloped, Views
Foundation Poured Concrete
Architectural Style 3 Storey, Side by Side
Level or Stories Three Or More
Structure Type Wood Frame,Wood Siding
Others
Restrictions Utility Right Of Way
Tax ID 56499208
Ownership Private
Read Less Info
Want to know what your home might be worth? Contact us for a FREE valuation!

Our team is ready to help you sell your home for the highest possible price ASAP






