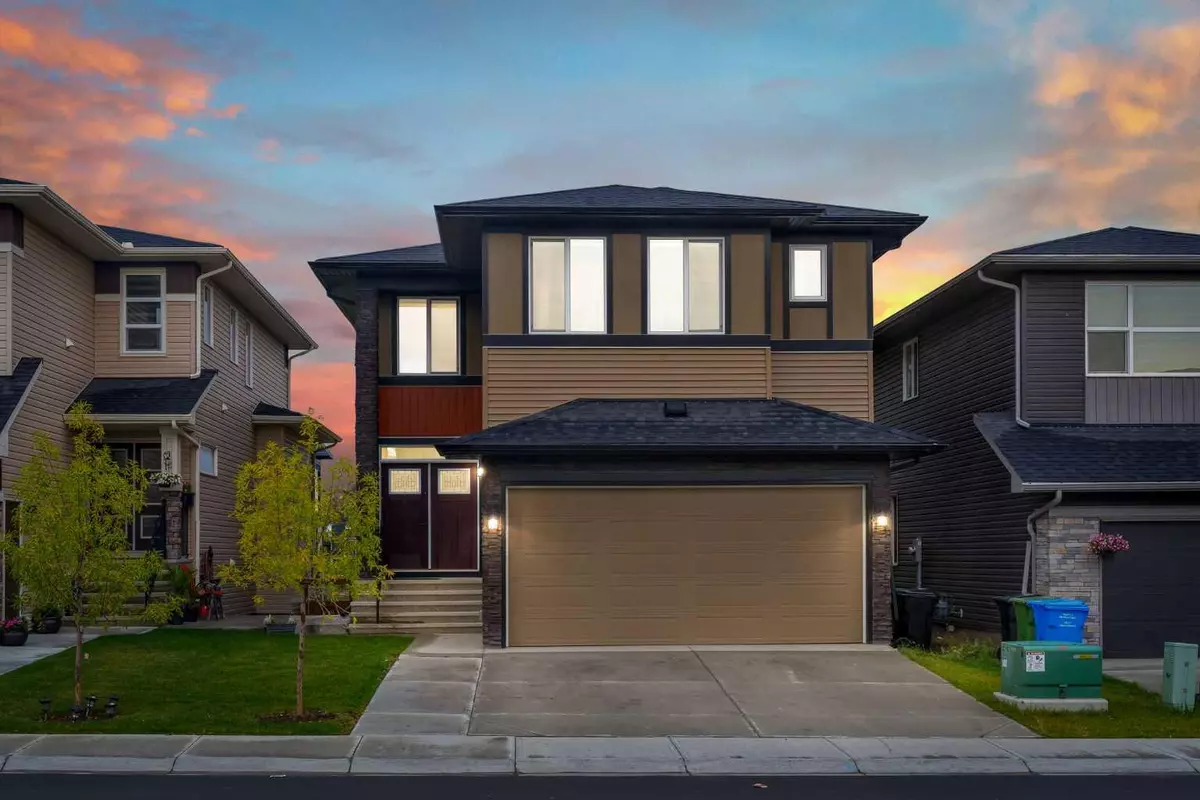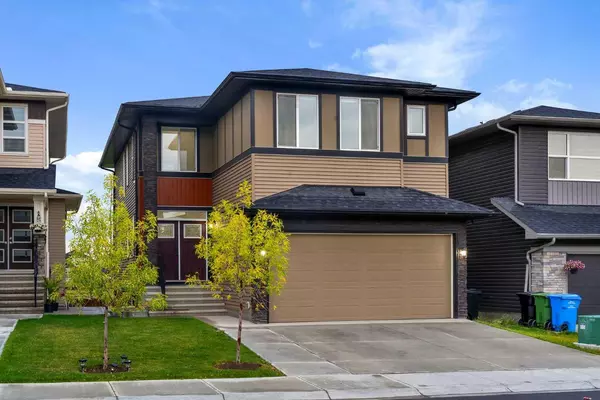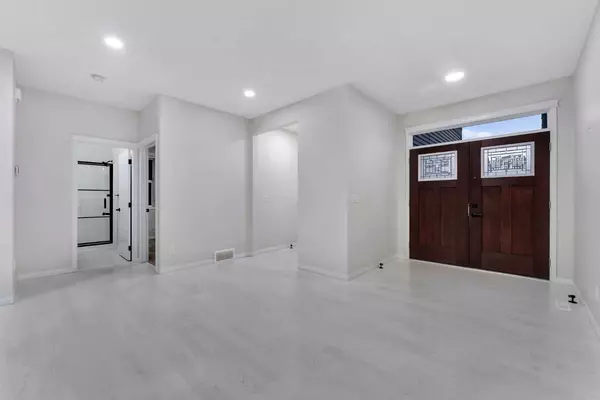$942,000
$969,999
2.9%For more information regarding the value of a property, please contact us for a free consultation.
5 Beds
4 Baths
2,732 SqFt
SOLD DATE : 10/08/2024
Key Details
Sold Price $942,000
Property Type Single Family Home
Sub Type Detached
Listing Status Sold
Purchase Type For Sale
Square Footage 2,732 sqft
Price per Sqft $344
Subdivision Cornerstone
MLS® Listing ID A2165367
Sold Date 10/08/24
Style 2 Storey
Bedrooms 5
Full Baths 4
HOA Fees $4/ann
HOA Y/N 1
Originating Board Calgary
Year Built 2022
Annual Tax Amount $5,902
Tax Year 2022
Lot Size 4,025 Sqft
Acres 0.09
Property Sub-Type Detached
Property Description
This stunning home, nestled in the heart of Corner Meadow, Calgary (Northeast), offers over 2,732 square feet of exceptional living space. Situated on a conventional lot, the property boasts a walkout basement that backs onto a serene ravine pond maintained by the City of Calgary, providing a picturesque setting right in your backyard. As you step through the grand double-door high entry, you're greeted by an inviting open-concept design. The spacious living room, the main floor also includes a bedroom with a full washroom featuring a walk-in shower, perfect for guests or use as a home office seamlessly flows into the kitchen, complete with a spice kitchen, ideal for culinary enthusiasts. . The adjoining family room and dining area offer breathtaking views of the ravine, creating the perfect space for family gatherings. Step out onto the deck for summer barbecues and enjoy the tranquility of your surroundings. Upstairs, a bonus room adds extra living space, perfect for a media room or play area. The upper level is home to four spacious bedrooms, including two master suites. The master bedrooms feature spectacular views of the pond and luxurious en-suite bathrooms with double vanities and 5-piece fixtures. The other two bedrooms share a common bathroom, and the convenience of an upstairs laundry room adds to the practicality of the home. The unfinished basement offers endless potential and comes equipped with two furnaces, allowing for easy conversion into a legal suite in the future. With easy access to nearby amenities and the added bonus of peaceful walks by the pond, this home perfectly combines modern convenience with natural beauty. Whether you're hosting or enjoying quiet family time, this home is the ideal retreat.
Location
Province AB
County Calgary
Area Cal Zone Ne
Zoning R-G
Direction E
Rooms
Other Rooms 1
Basement Separate/Exterior Entry, Full, Partially Finished, Walk-Out To Grade
Interior
Interior Features Built-in Features, Closet Organizers, Double Vanity, French Door, High Ceilings, Open Floorplan, Pantry, Separate Entrance, Stone Counters, Storage
Heating Central, ENERGY STAR Qualified Equipment, Fireplace(s), Forced Air, Humidity Control
Cooling None
Flooring Carpet, Ceramic Tile, Laminate
Fireplaces Number 1
Fireplaces Type Electric
Appliance Dishwasher, Electric Cooktop, Gas Range, Gas Stove, Microwave, Range Hood, Refrigerator, Washer/Dryer, Window Coverings
Laundry Laundry Room, Upper Level
Exterior
Parking Features Double Garage Attached
Garage Spaces 2.0
Garage Description Double Garage Attached
Fence Fenced
Community Features Park, Playground, Schools Nearby, Shopping Nearby, Sidewalks, Street Lights, Walking/Bike Paths
Amenities Available None
Roof Type Asphalt Shingle
Porch Deck, Patio, Rear Porch
Lot Frontage 36.0
Total Parking Spaces 4
Building
Lot Description Back Yard, Backs on to Park/Green Space, City Lot, Creek/River/Stream/Pond, Views
Foundation Poured Concrete
Architectural Style 2 Storey
Level or Stories Two
Structure Type Concrete,Stone,Vinyl Siding,Wood Frame
New Construction 1
Others
Restrictions None Known
Ownership Private
Read Less Info
Want to know what your home might be worth? Contact us for a FREE valuation!

Our team is ready to help you sell your home for the highest possible price ASAP






