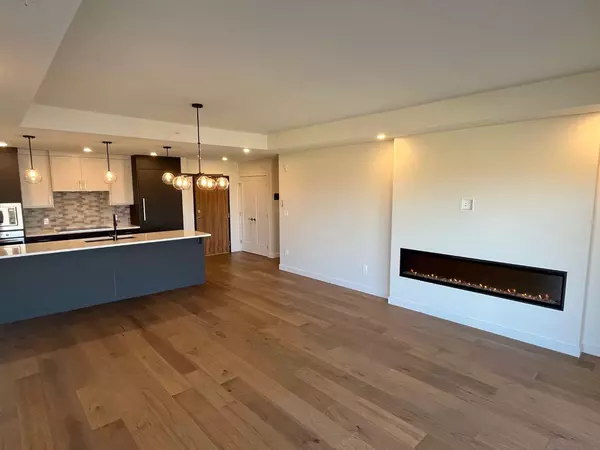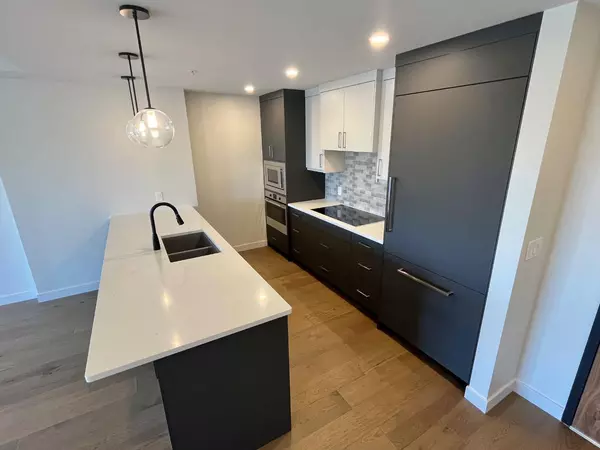$640,000
$649,900
1.5%For more information regarding the value of a property, please contact us for a free consultation.
2 Beds
2 Baths
1,185 SqFt
SOLD DATE : 10/04/2024
Key Details
Sold Price $640,000
Property Type Condo
Sub Type Apartment
Listing Status Sold
Purchase Type For Sale
Square Footage 1,185 sqft
Price per Sqft $540
Subdivision River Valley - North
MLS® Listing ID A2165223
Sold Date 10/04/24
Style Apartment
Bedrooms 2
Full Baths 2
Condo Fees $467/mo
Originating Board Lethbridge and District
Year Built 2024
Annual Tax Amount $1
Tax Year 2024
Property Description
Sweeping NW views of the Oldman River Valley! Impeccable corner unit located in the remarkable 102 Scenic Drive. The Breuer design, and the blueprint size is actually 1,298 square feet with an additional 369 square feet of terrace/balcony space. Featuring a tremendous open great room layout showcasing views to the West and North, ultra modern kitchen and finishings, exciting upgrades, dual sink ensuite bathroom with double glass shower, generous closet space, and an ample laundry room. The deck is huge being 46 feet long and 6'10” wide, with a corner BBQ nook. Virtually brand new as the owners have not even moved in yet. $18,000 worth of upgrades here such as 74" electric fireplace, remote window blinds, top of the line appliance features, in-floor heated ensuite bathroom floors, and GFCI receptacles for future bidets in both bathrooms. This unit also comes with 2 assigned parking stalls and 1 storage room (6’x8’x8’ high with power supply). The storage facilities can potentially make room for your bicycles and kayaks too. Lethbridge has NEVER seen a condominium development like this, and probably never will again in the future. With "world class" and mindful amenities like the superior fitness studio, wine storage/tasting room, golf simulator, work shop, culinary studio, sun room, yoga studio, theatre, outdoor courtyard, future pool...and don't forget the car club. Although the primary heating source for the building is hot water, each unit has it's own independent forced air distribution/climate control system. Property tax amount not assessed yet. Ready for your immediate possession.
Location
Province AB
County Lethbridge
Zoning DC
Direction NW
Interior
Interior Features Elevator, No Animal Home, No Smoking Home, Quartz Counters, See Remarks, Storage
Heating Forced Air, Natural Gas
Cooling Central Air
Flooring Hardwood, Tile
Fireplaces Number 1
Fireplaces Type Electric, Living Room
Appliance See Remarks
Laundry In Unit, See Remarks
Exterior
Garage Assigned, See Remarks, Underground
Garage Spaces 2.0
Garage Description Assigned, See Remarks, Underground
Community Features Gated, Golf, Park, Sidewalks, Street Lights, Walking/Bike Paths
Amenities Available Bicycle Storage, Fitness Center, Other, Secured Parking, Workshop
Roof Type Concrete
Porch Balcony(s), See Remarks, Wrap Around
Exposure NW
Total Parking Spaces 2
Building
Story 4
Architectural Style Apartment
Level or Stories Single Level Unit
Structure Type Concrete,Metal Frame,Mixed,See Remarks
New Construction 1
Others
HOA Fee Include Amenities of HOA/Condo,Common Area Maintenance,Electricity,Gas,Heat,Insurance,Maintenance Grounds,Parking,Professional Management,Residential Manager,See Remarks,Sewer,Snow Removal,Trash,Water
Restrictions See Remarks
Ownership Private
Pets Description Restrictions
Read Less Info
Want to know what your home might be worth? Contact us for a FREE valuation!

Our team is ready to help you sell your home for the highest possible price ASAP

"My job is to find and attract mastery-based agents to the office, protect the culture, and make sure everyone is happy! "






