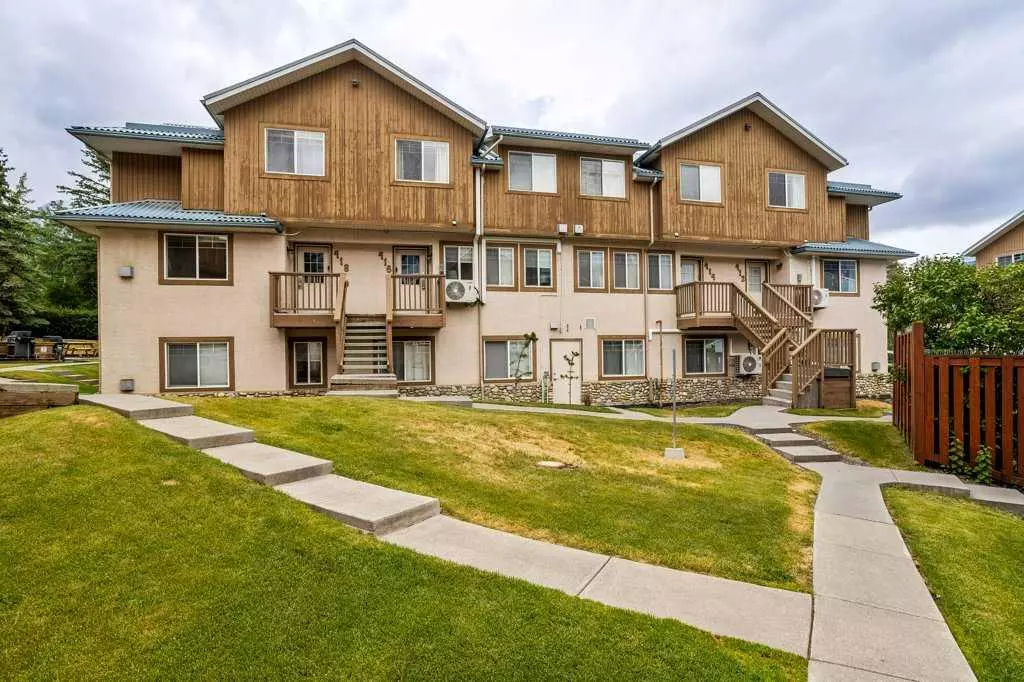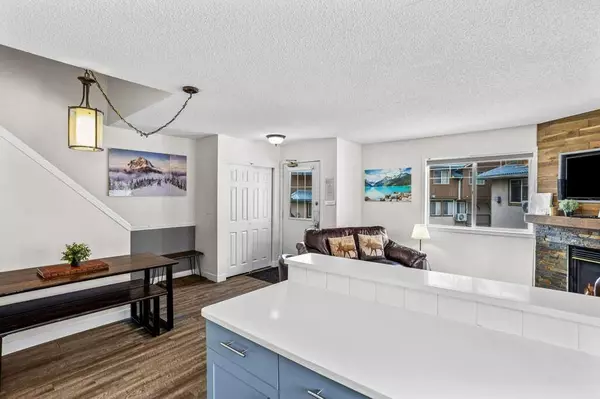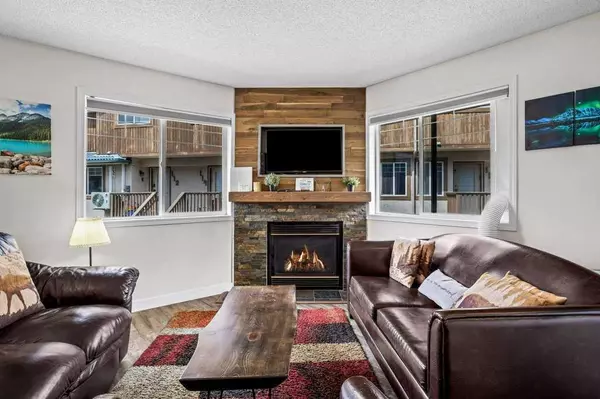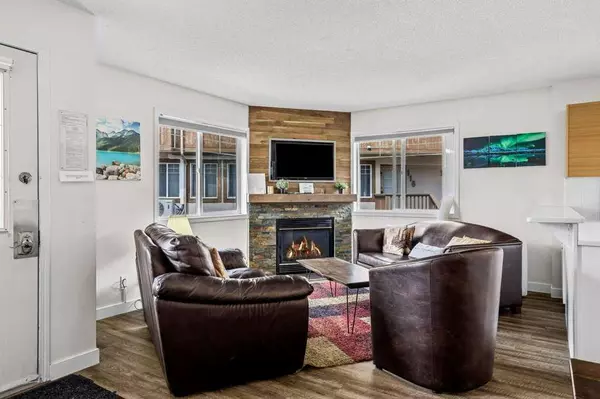$691,950
$697,200
0.8%For more information regarding the value of a property, please contact us for a free consultation.
2 Beds
2 Baths
870 SqFt
SOLD DATE : 09/29/2024
Key Details
Sold Price $691,950
Property Type Townhouse
Sub Type Row/Townhouse
Listing Status Sold
Purchase Type For Sale
Square Footage 870 sqft
Price per Sqft $795
MLS® Listing ID A2156111
Sold Date 09/29/24
Style 3 Storey
Bedrooms 2
Full Baths 1
Half Baths 1
Condo Fees $810
Originating Board Calgary
Year Built 1998
Annual Tax Amount $5,254
Tax Year 2024
Property Description
Townhouse style Air B&B property with fantastic revenue potential! - Just 5 minutes from Canmore Downtown and 2 minutes from Banff National Park, the Banff Boundary Lodge is an ideal base for your next adventure. Whether you want to use it as your vacation retreat or rent it out on Airbnb, this condo has fantastic potential. Guests love its townhouse style with a private entrance and two-level setup. The second-floor entrance opens to an inviting open-concept living, dining, and kitchen area with a cozy fireplace and a half-bath. The pullout couch in the living area sleeps 2, and the two bedrooms upstairs accommodate 6 more guests. Beautiful granite countertops, vinyl plank flooring, and stylish wood accents throughout create a cozy mountain feel. As a bright corner unit, it boasts the best location in the complex with stunning mountain views while being away from the highway for peace and quiet. The well-managed complex offers a common area with laundry facilities, a large outdoor hot tub, and a BBQ pit, along with ample parking—a perfect setup for a relaxing stay. The list price is including 5% GST tax which most buyers would be able to defer. Contact your professional accountant!
Location
Province AB
County Bighorn No. 8, M.d. Of
Zoning hotel condo
Direction SW
Rooms
Basement None
Interior
Interior Features Ceiling Fan(s), Double Vanity, Granite Counters, No Animal Home, No Smoking Home, Open Floorplan, Soaking Tub
Heating In Floor, Natural Gas
Cooling Other
Flooring Carpet, Vinyl Plank
Fireplaces Number 1
Fireplaces Type Gas, Living Room
Appliance Dishwasher, Electric Oven, Electric Range, Microwave, Refrigerator
Laundry Common Area
Exterior
Parking Features Common, Parking Lot, Paved, Stall
Garage Description Common, Parking Lot, Paved, Stall
Fence Fenced, Partial
Community Features Walking/Bike Paths
Amenities Available Coin Laundry, Parking, Picnic Area, Recreation Facilities, Snow Removal, Spa/Hot Tub, Visitor Parking
Roof Type Asphalt Shingle
Porch None
Total Parking Spaces 1
Building
Lot Description Low Maintenance Landscape, Gentle Sloping
Foundation Poured Concrete
Sewer Public Sewer
Water Public
Architectural Style 3 Storey
Level or Stories Two
Structure Type Stone,Stucco,Wood Frame
Others
HOA Fee Include Cable TV,Common Area Maintenance,Electricity,Gas,Heat,Insurance,Internet,Maintenance Grounds,Parking,Professional Management,Reserve Fund Contributions,Sewer,Snow Removal,Trash,Water
Restrictions Short Term Rentals Allowed
Tax ID 57776733
Ownership Private
Pets Allowed Call
Read Less Info
Want to know what your home might be worth? Contact us for a FREE valuation!

Our team is ready to help you sell your home for the highest possible price ASAP






