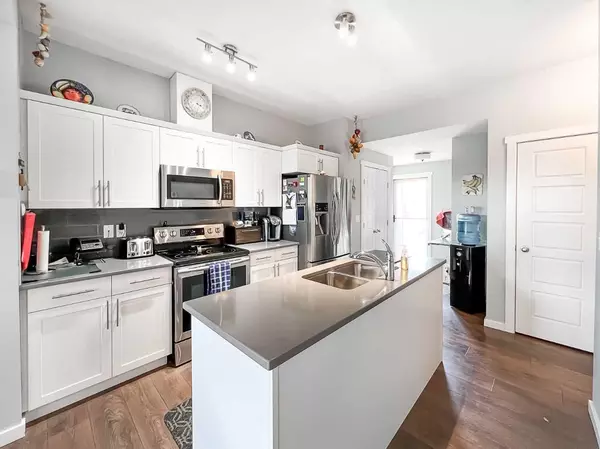$345,000
$339,900
1.5%For more information regarding the value of a property, please contact us for a free consultation.
3 Beds
3 Baths
1,385 SqFt
SOLD DATE : 09/28/2024
Key Details
Sold Price $345,000
Property Type Single Family Home
Sub Type Semi Detached (Half Duplex)
Listing Status Sold
Purchase Type For Sale
Square Footage 1,385 sqft
Price per Sqft $249
Subdivision Crystal Landing
MLS® Listing ID A2161190
Sold Date 09/28/24
Style 2 Storey,Side by Side
Bedrooms 3
Full Baths 2
Half Baths 1
Originating Board Grande Prairie
Year Built 2017
Annual Tax Amount $3,753
Tax Year 2024
Lot Size 6,684 Sqft
Acres 0.15
Property Sub-Type Semi Detached (Half Duplex)
Property Description
Welcome to your dream home in Crystal Landing! This stunning 2017-built Daytona half-duplex sits on an oversized pie-shaped lot, offering plenty of space and privacy. The open-concept main floor is perfect for entertaining, featuring sleek white cabinets, grey quartz countertops, a central island, and stainless steel appliances. Enjoy seamless indoor-outdoor living with sliding French doors leading to a spacious two-tier deck , landscape0d & fully fenced yard. Upstairs, you'll find three generous bedrooms, including a luxurious master suite with a large walk-in closet and an ensuite bathroom with double sinks and a stand-up shower. The convenience of upstairs laundry, a bonus nook area, and another full bath complete the second floor. The partially developed basement adds extra living space with a cozy family room. The home also includes a 17x22 attached garage. Located near parks, walking trails, and just minutes from Shoppers Drug Mart and FreshCo, this home offers both comfort and convenience. Don't miss out on this fantastic opportunity!
Location
Province AB
County Grande Prairie
Zoning RS
Direction N
Rooms
Other Rooms 1
Basement Full, Partially Finished
Interior
Interior Features Stone Counters
Heating Forced Air
Cooling None
Flooring Carpet, Ceramic Tile, Laminate
Appliance Dishwasher, Electric Stove, Microwave Hood Fan, Refrigerator, Washer/Dryer
Laundry Laundry Room, Upper Level
Exterior
Parking Features Double Garage Attached
Garage Spaces 1.0
Garage Description Double Garage Attached
Fence Fenced
Community Features Park, Playground, Walking/Bike Paths
Roof Type Asphalt Shingle
Porch Deck
Lot Frontage 7.1
Total Parking Spaces 3
Building
Lot Description Back Yard, Landscaped
Foundation Poured Concrete
Architectural Style 2 Storey, Side by Side
Level or Stories Two
Structure Type Wood Frame
Others
Restrictions None Known
Tax ID 91970894
Ownership Private
Read Less Info
Want to know what your home might be worth? Contact us for a FREE valuation!

Our team is ready to help you sell your home for the highest possible price ASAP






