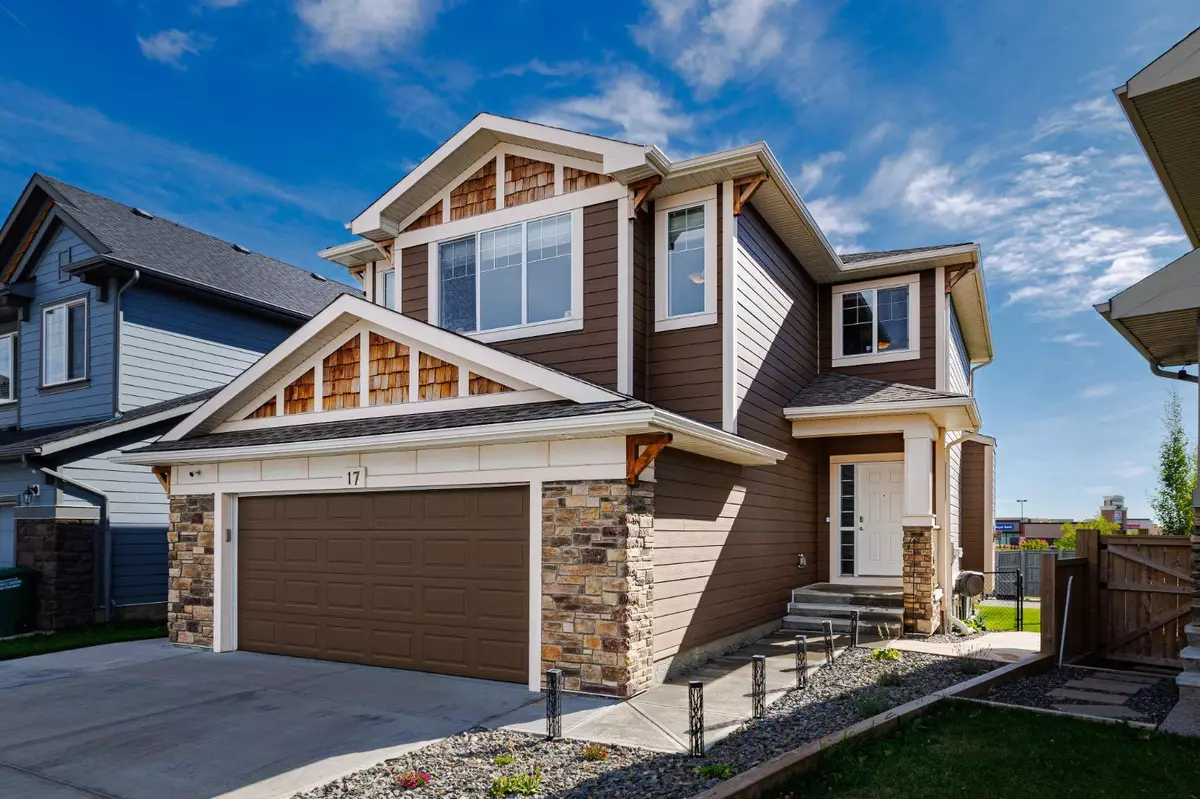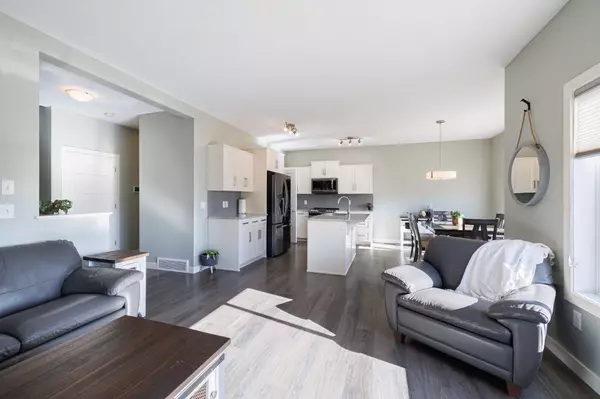$675,000
$669,900
0.8%For more information regarding the value of a property, please contact us for a free consultation.
3 Beds
3 Baths
1,967 SqFt
SOLD DATE : 09/28/2024
Key Details
Sold Price $675,000
Property Type Single Family Home
Sub Type Detached
Listing Status Sold
Purchase Type For Sale
Square Footage 1,967 sqft
Price per Sqft $343
Subdivision Cimarron Springs
MLS® Listing ID A2162129
Sold Date 09/28/24
Style 2 Storey
Bedrooms 3
Full Baths 2
Half Baths 1
Originating Board Calgary
Year Built 2017
Annual Tax Amount $4,282
Tax Year 2024
Lot Size 7,492 Sqft
Acres 0.17
Property Sub-Type Detached
Property Description
Welcome to this meticulously maintained two-storey home in the coveted Cimarron Springs neighborhood. This bright and airy residence features an open floor plan that seamlessly combines elegance and functionality.
The heart of the home is a stunning kitchen, complete with sleek white cabinetry, black stainless steel appliances, and luxurious granite countertops. This inviting space flows effortlessly into the dining and living areas, creating a harmonious setting ideal for both everyday living and entertaining. Large windows throughout these rooms allow natural light to flood the space, enhancing its open and welcoming atmosphere. The kitchen's thoughtful design promotes easy interaction with family and guests, while the adjacent dining room offers an elegant backdrop for meals and gatherings. Upstairs, the well-thought-out layout divides the space into practical zones. At the front of the house, a spacious bonus room offers versatility as a family room, playroom, or quiet retreat. The large windows in this room invite abundant natural light, making it a bright and welcoming space. At the rear of the upper level is the tranquil primary bedroom, a true haven designed for relaxation. This generously sized retreat includes a walk-in closet with ample storage space and a luxurious ensuite bathroom featuring elegant finishes and thoughtful design—perfect for unwinding after a long day. In addition to the primary suite, the upper floor includes two additional well-appointed bedrooms, suitable for family, guests, or a home office. Step outside to your personal oasis. The backyard is a haven for outdoor enthusiasts, featuring a beautifully maintained yard with well-constructed garden boxes, framed garden beds highlighted by decorative rocks, and underground sprinklers to keep your greenery lush. These thoughtful details enhance the garden's visual appeal and create an ideal environment for growing vegetables, herbs, and flowers. Designed with entertaining in mind, the backyard includes a large exposed concrete patio at the base of the deck, and an additional exposed patio in the yard—perfect for cozy evenings around the fire, roasting marshmallows, or relaxing under the stars. The expansive, pie-shaped yard provides ample space for outdoor games and activities, adding a unique charm. The property also features a spacious double garage with a built-in heater, complemented by an extra-wide driveway that accommodates up to three vehicles, offering convenience and ample space for busy households.
Conveniently located, this home offers easy access to shopping, schools, and parks. Nearby ponds and walking paths provide additional recreational opportunities, blending convenience with natural beauty. With its thoughtful design, functional features, and prime location, this property is an excellent choice for those seeking a vibrant and comfortable lifestyle. Explore the possibilities and discover how this house can become your next home. Don't miss the chance to make it yours!
Location
Province AB
County Foothills County
Zoning R1
Direction W
Rooms
Other Rooms 1
Basement Full, Unfinished
Interior
Interior Features Double Vanity, Kitchen Island, Open Floorplan, Pantry
Heating Forced Air, Natural Gas
Cooling None
Flooring Carpet, Ceramic Tile, Laminate
Fireplaces Number 1
Fireplaces Type Gas
Appliance Dishwasher, Dryer, Electric Range, Garage Control(s), Microwave Hood Fan, Refrigerator, Washer, Window Coverings
Laundry Main Level
Exterior
Parking Features Double Garage Attached
Garage Spaces 2.0
Garage Description Double Garage Attached
Fence Fenced
Community Features Playground, Schools Nearby, Street Lights, Walking/Bike Paths
Roof Type Asphalt Shingle
Porch Deck, Patio
Lot Frontage 30.02
Total Parking Spaces 5
Building
Lot Description Back Yard, Cul-De-Sac, Garden, No Neighbours Behind, Landscaped, Underground Sprinklers, Pie Shaped Lot
Foundation Poured Concrete
Architectural Style 2 Storey
Level or Stories Two
Structure Type Composite Siding,Stone,Wood Frame
Others
Restrictions None Known
Tax ID 93004210
Ownership Private
Read Less Info
Want to know what your home might be worth? Contact us for a FREE valuation!

Our team is ready to help you sell your home for the highest possible price ASAP






