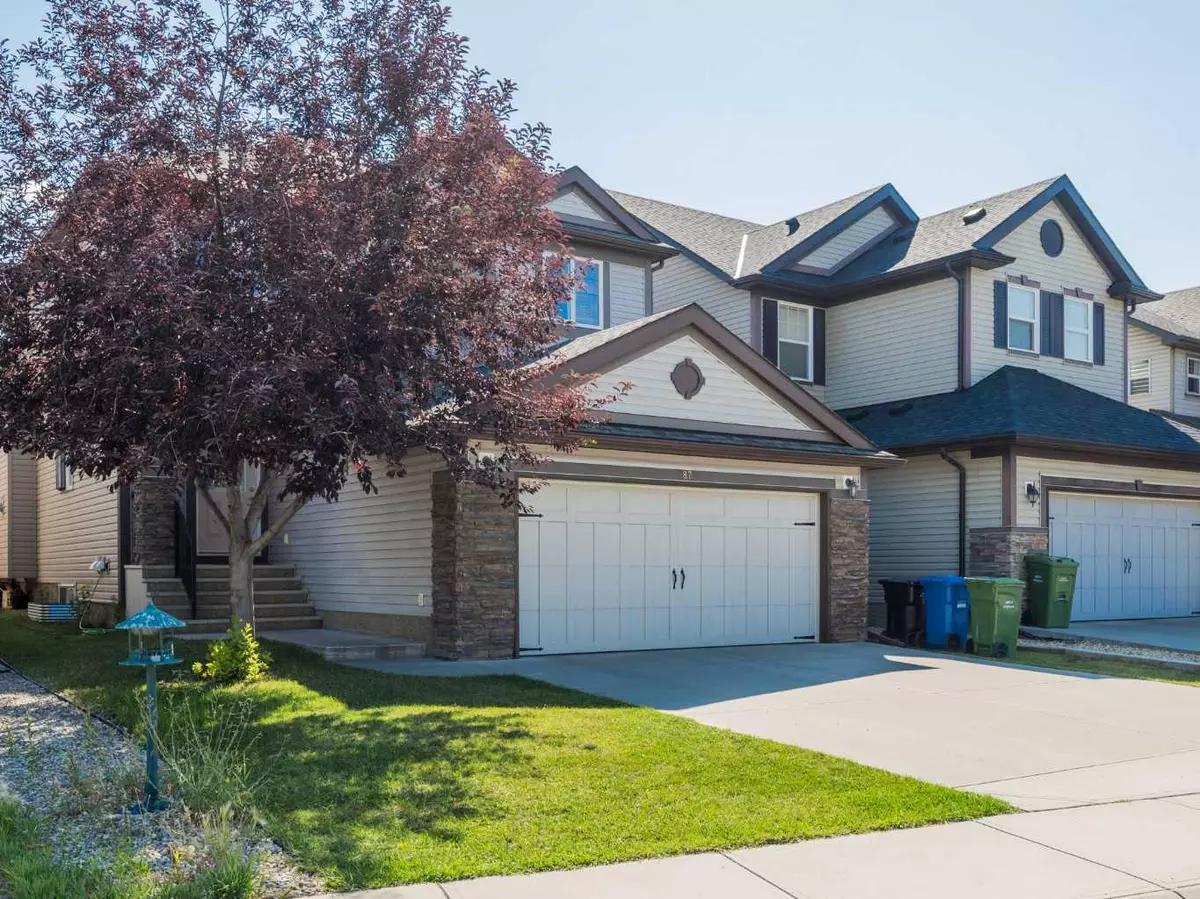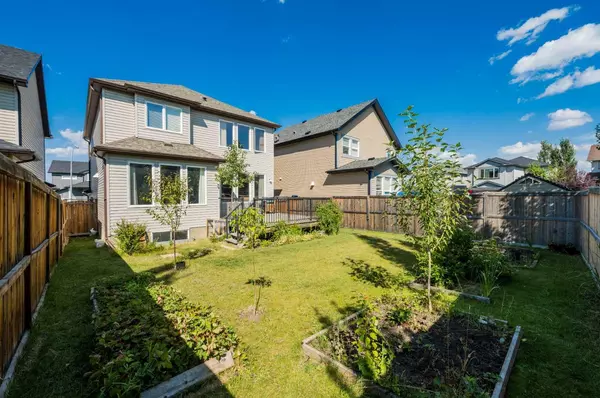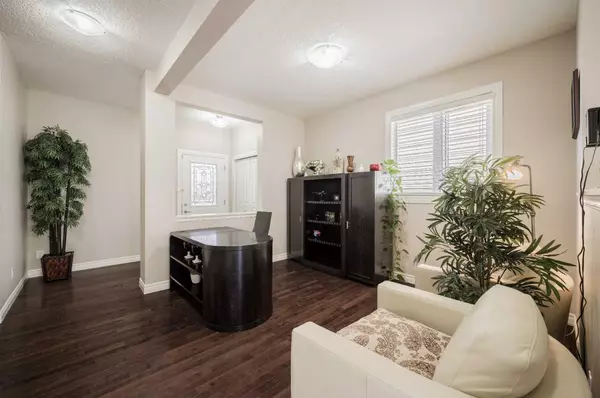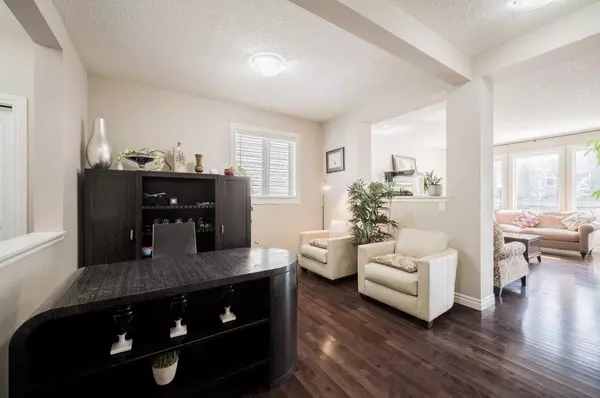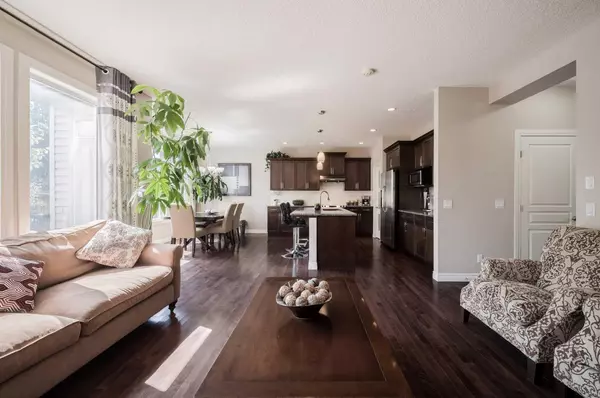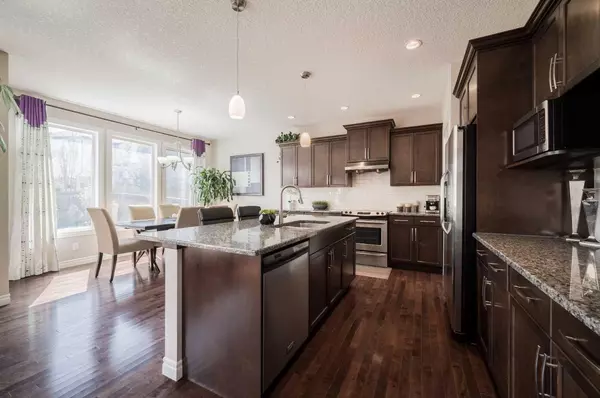$685,000
$689,800
0.7%For more information regarding the value of a property, please contact us for a free consultation.
3 Beds
3 Baths
2,141 SqFt
SOLD DATE : 09/27/2024
Key Details
Sold Price $685,000
Property Type Single Family Home
Sub Type Detached
Listing Status Sold
Purchase Type For Sale
Square Footage 2,141 sqft
Price per Sqft $319
Subdivision Silverado
MLS® Listing ID A2156858
Sold Date 09/27/24
Style 2 Storey
Bedrooms 3
Full Baths 2
Half Baths 1
HOA Fees $17/ann
HOA Y/N 1
Originating Board Calgary
Year Built 2010
Annual Tax Amount $4,160
Tax Year 2024
Lot Size 4,520 Sqft
Acres 0.1
Property Sub-Type Detached
Property Description
STUNNING "Landmark Built" home situated on a large lot w/SOUTH FACING backyard! Nestled onto a quiet street only steps away from play park & pathway system creating an ideal "Silverado Lifestyle". IMMACULATE CONDITION! This move-in ready beauty boasts a very BRIGHT & SUNNY open concept floor plan w/9ft ceilings, gleaming hardwood floors. From the spacious front foyer, you move past a flex room featuring an additional window for extra natural light. It's a great space that can be used as an office, a formal dining room, or another use that meets your needs! Super bright living room features gas fireplace and large south facing windows with pouring in loads of natural light. Gourmet kitchen features large central island w/Stunning Granite Counters top, tiled backsplash, maple cabinetry, SS Appliances and walkthrough pantry w/built-in shelving. Kitchen nook/dining area leads to SOUTH FACING backyard perfect for accessing to the large deck with a gas line for your BBQ, further extending your indoor to outdoor living experience. Super bright living room features cozy gas fireplace and large south facing window with pouring in loads of natural light. 2 pc powder room and mudroom complete the main floor. Beautiful staircase leading upstairs to great flex room. Upstairs luxurious master bedroom boasts large windows, 5 pc. ensuite bath that comes with double vanities, soaker bathtub, oversized shower plus a private water closet - PLUS a HUGE walk-in closet! Additional 2 good sized bedrooms with 4 pc. Full bathroom. Convenient laundry room complete on the upper level. Basement is ideal layout for future development. Fully fenced and landscaped backyard. Oversized double attached garage is insulated, dry-walled & painted. Newer Roof(2021). All amenities are nearby at the Silverado Shopping Centre and quick access to Stoney Trail. Pride of ownership is seen throughout this must-see home! ORIGINAL OWNER!! EXCEPTIONAL VALUE...a joy to view!
Location
Province AB
County Calgary
Area Cal Zone S
Zoning R-1
Direction N
Rooms
Other Rooms 1
Basement Full, Unfinished
Interior
Interior Features Kitchen Island, No Animal Home, No Smoking Home, Pantry, Vinyl Windows, Walk-In Closet(s)
Heating Forced Air, Natural Gas
Cooling None
Flooring Carpet, Ceramic Tile, Hardwood
Fireplaces Number 1
Fireplaces Type Gas
Appliance Dishwasher, Dryer, Electric Stove, Garage Control(s), Microwave, Range Hood, Refrigerator, Washer, Window Coverings
Laundry Laundry Room, Upper Level
Exterior
Parking Features Double Garage Attached, Insulated
Garage Spaces 2.0
Garage Description Double Garage Attached, Insulated
Fence Fenced
Community Features Park, Playground, Schools Nearby, Shopping Nearby, Street Lights, Walking/Bike Paths
Amenities Available Laundry, Park, Parking, Playground
Roof Type Asphalt Shingle
Porch Deck
Lot Frontage 38.78
Exposure N
Total Parking Spaces 4
Building
Lot Description Landscaped, Rectangular Lot
Foundation Poured Concrete
Architectural Style 2 Storey
Level or Stories Two
Structure Type Brick,Vinyl Siding
Others
Restrictions None Known
Ownership Private
Read Less Info
Want to know what your home might be worth? Contact us for a FREE valuation!

Our team is ready to help you sell your home for the highest possible price ASAP

