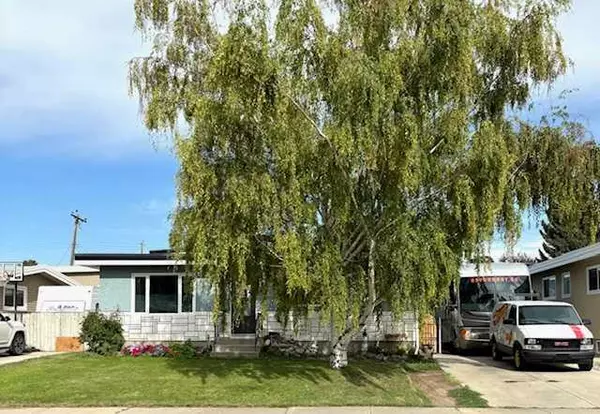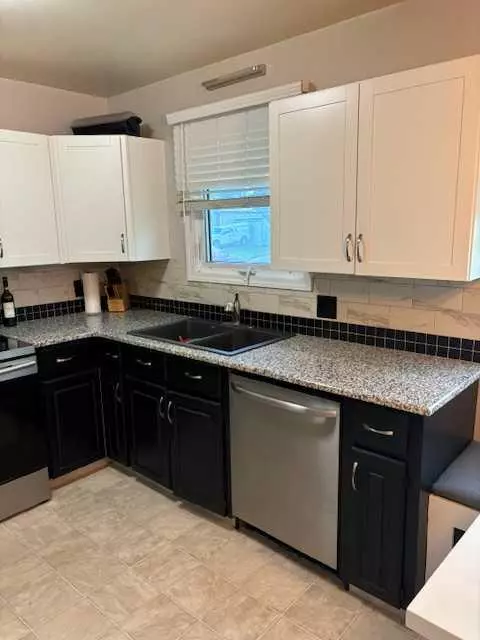$379,000
$389,500
2.7%For more information regarding the value of a property, please contact us for a free consultation.
3 Beds
2 Baths
1,272 SqFt
SOLD DATE : 09/24/2024
Key Details
Sold Price $379,000
Property Type Single Family Home
Sub Type Detached
Listing Status Sold
Purchase Type For Sale
Square Footage 1,272 sqft
Price per Sqft $297
Subdivision Majestic Place
MLS® Listing ID A2159465
Sold Date 09/24/24
Style 3 Level Split
Bedrooms 3
Full Baths 2
Originating Board Lethbridge and District
Year Built 1967
Annual Tax Amount $3,379
Tax Year 2024
Lot Size 5,777 Sqft
Acres 0.13
Property Description
YOUR MONEY COULDN'T BUY YOU MORE! Unique 3 level split home with much more square footage than it appears from the adorable front elevation. Walking in at the main level you have a renovated kitchen w/built in eating nook, 4 piece bathroom, bedroom and formal dining. From there you split to either up or down. Family with hobbies ? You'll love this upper family/flex room! Simply a big bright area with picture windows & beaming sunlight flowing through. So many possibilities. Below that is the Lower level primary bedroom boasting the same size as up. Other lower level rooms featured include: an office, 3rd bedroom, 3 piece bathroom, games room and laundry. Strolling out back you'll find a floating deck with plenty of room for summer entertaining, a low, low maintenance yard, RV parking and 20x28 detached heated garage. Don't miss out! 'Call your REALTOR® today
Location
Province AB
County Lethbridge
Zoning R-L
Direction SW
Rooms
Basement Finished, Full
Interior
Interior Features See Remarks, Vinyl Windows
Heating Forced Air, Natural Gas
Cooling Central Air
Flooring Carpet, Laminate, Linoleum
Appliance Central Air Conditioner, Dishwasher, Microwave Hood Fan, Refrigerator, Stove(s), Window Coverings
Laundry Lower Level
Exterior
Parking Features Concrete Driveway, Double Garage Detached, Driveway, Multiple Driveways, Parking Pad, RV Access/Parking
Garage Spaces 2.0
Garage Description Concrete Driveway, Double Garage Detached, Driveway, Multiple Driveways, Parking Pad, RV Access/Parking
Fence Fenced
Community Features None
Roof Type Tar/Gravel
Porch Deck, Patio
Lot Frontage 55.0
Total Parking Spaces 6
Building
Lot Description Back Lane, Back Yard, Front Yard, Low Maintenance Landscape, Landscaped, Level
Foundation Poured Concrete
Architectural Style 3 Level Split
Level or Stories 3 Level Split
Structure Type Stucco,Wood Frame
Others
Restrictions None Known
Tax ID 91449372
Ownership Private
Read Less Info
Want to know what your home might be worth? Contact us for a FREE valuation!

Our team is ready to help you sell your home for the highest possible price ASAP






