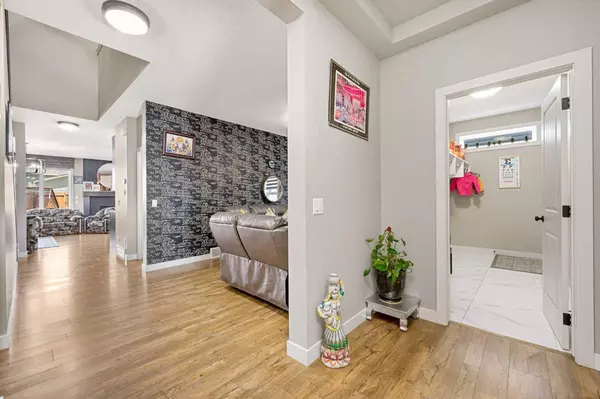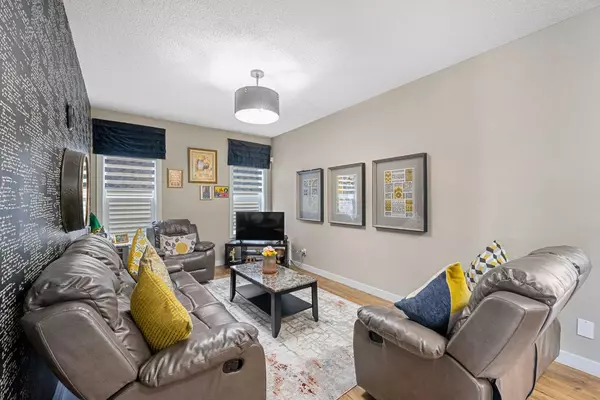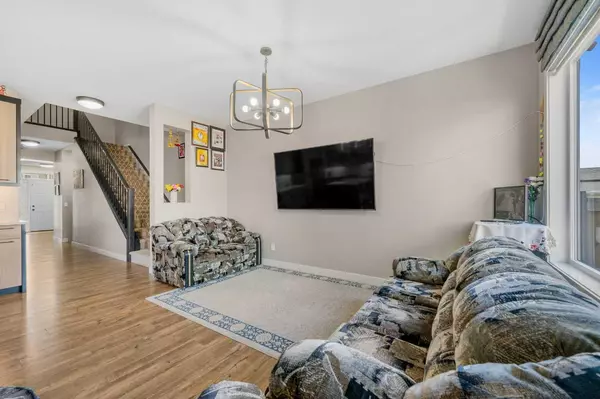$793,000
$814,900
2.7%For more information regarding the value of a property, please contact us for a free consultation.
5 Beds
4 Baths
2,688 SqFt
SOLD DATE : 09/23/2024
Key Details
Sold Price $793,000
Property Type Single Family Home
Sub Type Detached
Listing Status Sold
Purchase Type For Sale
Square Footage 2,688 sqft
Price per Sqft $295
Subdivision Cornerstone
MLS® Listing ID A2158494
Sold Date 09/23/24
Style 2 Storey
Bedrooms 5
Full Baths 3
Half Baths 1
HOA Fees $4/ann
HOA Y/N 1
Originating Board Calgary
Year Built 2018
Annual Tax Amount $5,156
Tax Year 2024
Lot Size 3,498 Sqft
Acres 0.08
Property Sub-Type Detached
Property Description
2 Primary Bedrooms | Spice Kitchen | Central Air Conditioning | Expansive Living Space | Open Floor Plan | Chef's Kitchen | Stainless Steel Appliances | Quartz Countertops | Gas Fireplace | Ample Natural Lighting | Upper Level Laundry | Large Fully Fenced Backyard | Deck | Double Attached Garage | Aggregate Driveway. Welcome to this gorgeous 2-storey family home boasting 2688 SqFt throughout the main and upper levels with sleek finishes, an open floor plan, large windows beaming with natural light and 2 upper level primary bedrooms. Open the front door to a foyer with closet storage and space for bench seating. The first living room is a great space for day seating with an accent wall adding character. The open floor plan kitchen, family and dining rooms are perfect for entertaining friends and family. The stunning chef's kitchen is finished with a modern colour pallet of whites, browns and blacks that compliment the space. The kitchen is outfitted with stainless steel appliances, an exposed range hood, quartz countertops and a centre island with barstool seating and a farmhouse sink. Keep this kitchen sparkling and use the spice kitchen's electric stove. The spice kitchen also has a single basin sink, more cabinetry and an open shelf pantry. The dining room is paired with sliding glass doors that lead to the deck and backyard making indoor/outdoor living easy! The family room has a gas fireplace and large windows that overlook the backyard. The main level has a 2pc bathroom central to this level and a mudroom off the interior garage door with built in shelves to hang coats! Upstairs holds 2 Primary bedrooms with ensuite bathrooms, 3 additional bedrooms and a main 5pc bathroom. The first primary bedroom is at the rear of the home, this expansive room has a walk-in closet and 5pc ensuite bathroom. The ensuite has a deep soaking tub, walk-in shower, double vanity and private washing closet with a door for privacy. The 2nd primary bedroom has a 4pc ensuite bathroom with a tub/shower combo with a walk-in closet with built-in shelving. Bedrooms 3, 4 & 5 are all a great size; these share the main 5pc bathroom. The 5pc bathroom is separated into two where the double vanity is in one section and the tub/shower is in another making it functional for multi-use. Upstairs is completed with a laundry room with a front load washer & dryer and shelving. Downstairs has a large basement with plenty of room to grow as your family sees fit! Outside is a spectacular fully fenced backyard with plenty of lawn space to enjoy in the summer months to host a BBQ and let the kids play! Hurry and book a showing at this gorgeous family home today!
Location
Province AB
County Calgary
Area Cal Zone Ne
Zoning R-G
Direction E
Rooms
Other Rooms 1
Basement Full, Unfinished
Interior
Interior Features Double Vanity, High Ceilings, Kitchen Island, Open Floorplan, Pantry, Quartz Counters, Recessed Lighting, Soaking Tub, Vinyl Windows, Walk-In Closet(s), Wired for Sound
Heating Forced Air
Cooling Central Air
Flooring Carpet, Laminate, Tile
Fireplaces Number 1
Fireplaces Type Gas
Appliance Central Air Conditioner, Dishwasher, Dryer, Electric Stove, Garage Control(s), Range Hood, Refrigerator, Washer, Window Coverings
Laundry Laundry Room
Exterior
Parking Features Double Garage Attached, Driveway, Garage Faces Front, On Street
Garage Spaces 2.0
Garage Description Double Garage Attached, Driveway, Garage Faces Front, On Street
Fence Fenced
Community Features Park, Playground, Schools Nearby, Shopping Nearby, Sidewalks, Street Lights, Walking/Bike Paths
Amenities Available Other
Roof Type Asphalt Shingle
Porch Deck
Lot Frontage 31.4
Total Parking Spaces 5
Building
Lot Description Back Lane, Back Yard, Lawn, Interior Lot, Rectangular Lot
Foundation Poured Concrete
Architectural Style 2 Storey
Level or Stories Two
Structure Type Stone,Vinyl Siding,Wood Frame
Others
Restrictions Easement Registered On Title
Ownership Private
Read Less Info
Want to know what your home might be worth? Contact us for a FREE valuation!

Our team is ready to help you sell your home for the highest possible price ASAP






