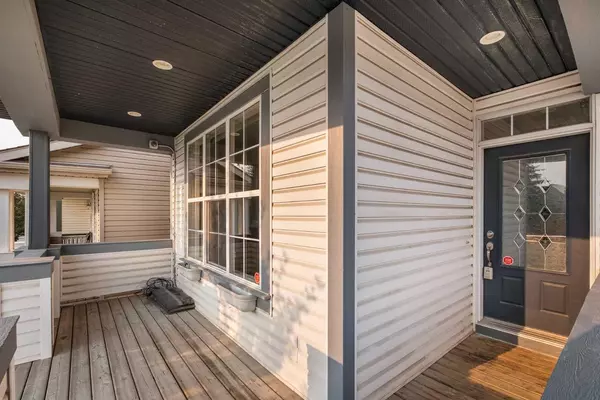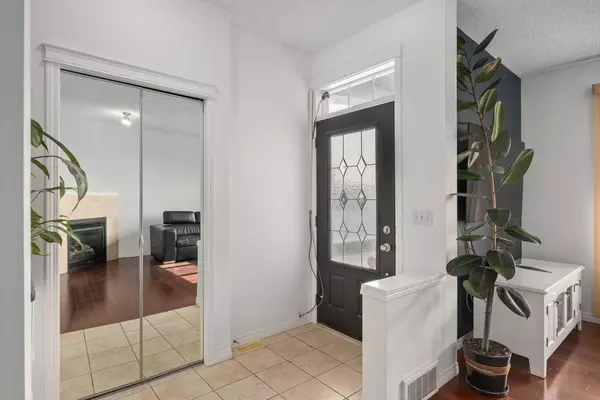$545,000
$555,000
1.8%For more information regarding the value of a property, please contact us for a free consultation.
3 Beds
3 Baths
1,451 SqFt
SOLD DATE : 09/21/2024
Key Details
Sold Price $545,000
Property Type Single Family Home
Sub Type Detached
Listing Status Sold
Purchase Type For Sale
Square Footage 1,451 sqft
Price per Sqft $375
Subdivision New Brighton
MLS® Listing ID A2154071
Sold Date 09/21/24
Style 2 Storey
Bedrooms 3
Full Baths 2
Half Baths 1
HOA Fees $29/ann
HOA Y/N 1
Originating Board Calgary
Year Built 2006
Annual Tax Amount $3,187
Tax Year 2024
Lot Size 2,863 Sqft
Acres 0.07
Property Description
Welcome to this charming 2-storey home located on a family-friendly street. This corner lot property, adjacent to an alley, boasts numerous windows that fill the home with abundant natural light.
Upon entering, you'll find a cozy front living room featuring a large window overlooking the street and a corner gas fireplace with a stylish tile surround and mantle. The dining room, situated between the living room and back kitchen, is adorned with three transom windows, creating a bright and inviting space perfect for family meals or entertaining guests.
The kitchen, located at the rear of the home, offers dark stained cabinets, white tile backsplash, an angled island with breakfast seating, a corner pantry and a small built-in desk area perfect for the kids homework spot. Cherry-colored hardwood flooring runs throughout the main floor, adding warmth and elegance.
A back entrance off the kitchen provides easy access to the backyard and is home to a convenient 2-piece bathroom. Upstairs, you'll find the oversized front primary bedroom, which features a large front window, two side windows, and a feature wall. This spacious room includes a large walk-in closet and a 4-piece ensuite bathroom. Additionally, there are two good sized kids' rooms perfect for the growing family and another 4-piece bathroom in the hall.
The basement has been partially developed, with a subfloor and a few walls in place, including a bedroom area and a laundry area. The large 22x24 garage ensures your vehicles are warm and secure no matter what sized vehicle.
All this is located close to schools making this home the perfect home for families seeking comfort and convenience. And don’t forget the New Brighton Club that provides both winter and summer activities just down the street. Don't miss out on this wonderful opportunity to own a bright and spacious home in the heart of New Brighton.
Location
Province AB
County Calgary
Area Cal Zone Se
Zoning R-1N
Direction W
Rooms
Other Rooms 1
Basement Full, Partially Finished
Interior
Interior Features Kitchen Island, Laminate Counters, No Animal Home, No Smoking Home, Open Floorplan, Vinyl Windows
Heating Forced Air, Natural Gas
Cooling None
Flooring Carpet, Ceramic Tile, Hardwood
Fireplaces Number 1
Fireplaces Type Gas, Living Room, Tile
Appliance Dishwasher, Dryer, Electric Stove, Garage Control(s), Range Hood, Refrigerator, Washer, Window Coverings
Laundry In Basement
Exterior
Garage Alley Access, Double Garage Detached, Oversized
Garage Spaces 2.0
Garage Description Alley Access, Double Garage Detached, Oversized
Fence Fenced
Community Features Clubhouse, Playground, Schools Nearby, Shopping Nearby, Sidewalks, Street Lights, Tennis Court(s), Walking/Bike Paths
Amenities Available Recreation Facilities
Roof Type Asphalt Shingle
Porch Deck, Front Porch
Lot Frontage 27.43
Total Parking Spaces 2
Building
Lot Description Back Lane, Corner Lot, Landscaped, Level, Street Lighting
Foundation Poured Concrete
Architectural Style 2 Storey
Level or Stories Two
Structure Type Vinyl Siding,Wood Frame
Others
Restrictions Utility Right Of Way
Tax ID 91193965
Ownership Private
Read Less Info
Want to know what your home might be worth? Contact us for a FREE valuation!

Our team is ready to help you sell your home for the highest possible price ASAP

"My job is to find and attract mastery-based agents to the office, protect the culture, and make sure everyone is happy! "






