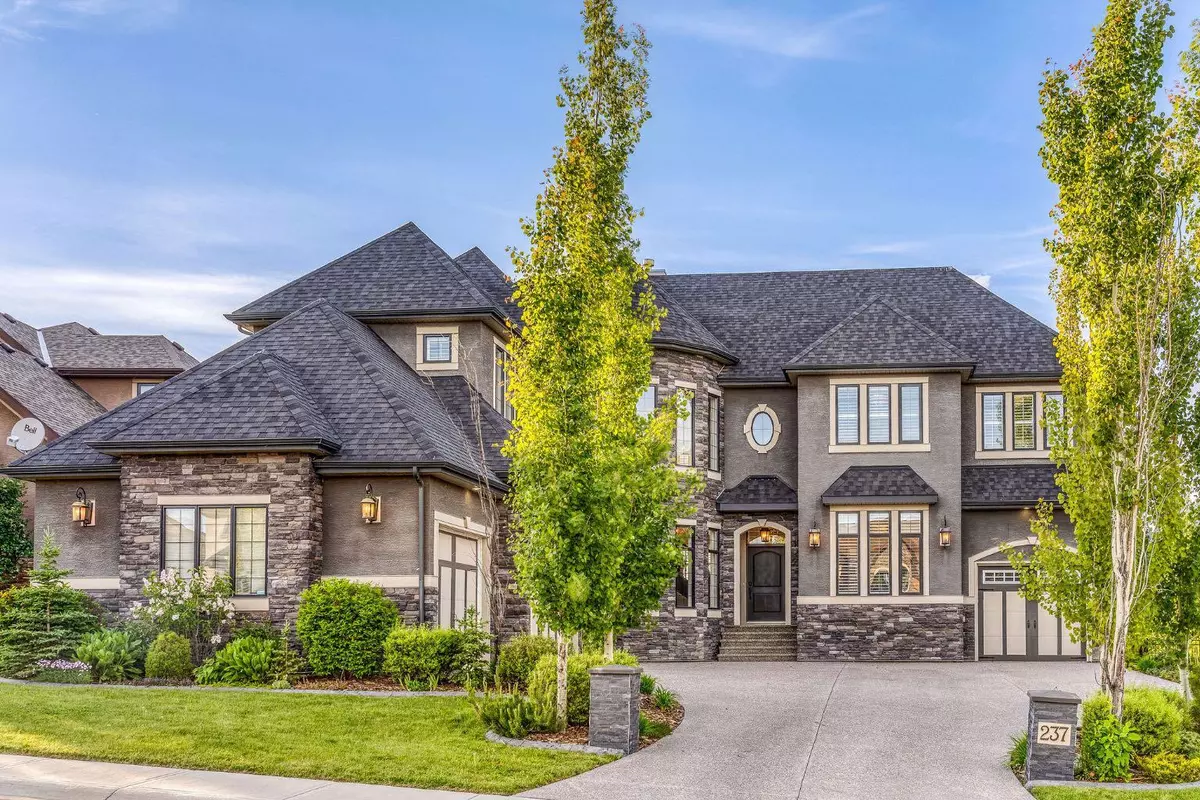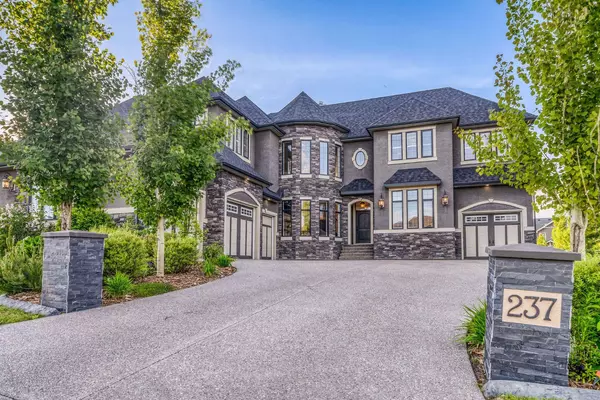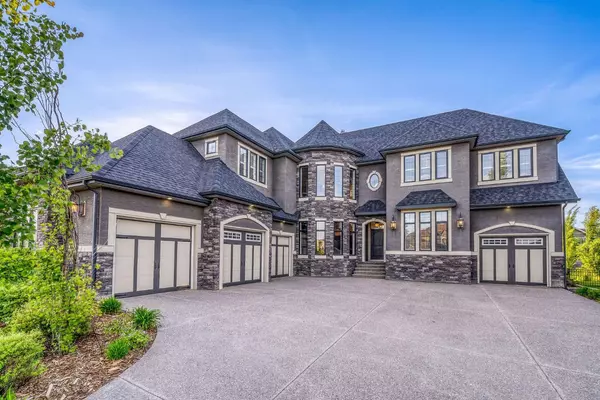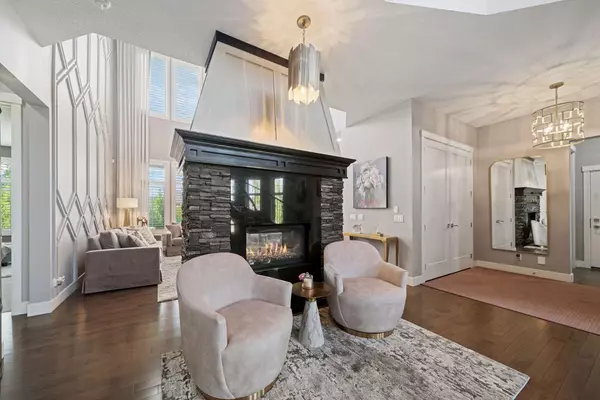$1,800,000
$1,880,000
4.3%For more information regarding the value of a property, please contact us for a free consultation.
6 Beds
7 Baths
4,086 SqFt
SOLD DATE : 09/20/2024
Key Details
Sold Price $1,800,000
Property Type Single Family Home
Sub Type Detached
Listing Status Sold
Purchase Type For Sale
Square Footage 4,086 sqft
Price per Sqft $440
Subdivision Silverado
MLS® Listing ID A2141763
Sold Date 09/20/24
Style 2 Storey
Bedrooms 6
Full Baths 4
Half Baths 3
HOA Fees $15/ann
HOA Y/N 1
Originating Board Calgary
Year Built 2016
Annual Tax Amount $12,907
Tax Year 2024
Lot Size 0.366 Acres
Acres 0.37
Property Sub-Type Detached
Property Description
Nestled within The Ranches at Silverado estates, this beautiful custom home epitomizes luxury living. With seamless functionality, this sprawling residence has over 5900 sq.ft. of living space. Featuring six bedrooms, with four ensuite bathrooms (7 in total), two offices, multiple living rooms spanning each floor, a formal dining area, and both wet and dry bars. The spiral staircase greets you upon entry, while the soaring ceilings - 10' on the main floor, 9' on the upper level and basement, and a dramatic 21' in the living area and foyer. The main floor primary bedroom offers a retreat and is located on the main floor with 5 pc. ensuite and large walk-in closets. Thoughtfully designed oversized rooms with 8' doors and large windows with charming wood shutters, allowing natural light in every corner. Five fireplaces also add warmth and ambiance to the living spaces. The heart of the home, a gourmet kitchen, breakfast bar, walk-in pantry, is appointed with floor-to-ceiling maple cabinets, a sprawling 10'x5' central island, granite countertops, and highend stainless steel appliances. Beyond the interior features of this home you have a great covered deck, patio, and a professionally landscaped backyard with fire pit. Additional features include 4 car heated garages a large 2,000 sq.ft. driveway, sauna, hot tub, shed, sprinkler system, A/C units, HE furnaces, central vac, water softener, and in-ceiling speakers (Sonos). Experience luxurious living in this meticulously crafted residence.
Location
Province AB
County Calgary
Area Cal Zone S
Zoning DC (pre 1P2007)
Direction S
Rooms
Other Rooms 1
Basement Finished, Full
Interior
Interior Features Bar, Breakfast Bar, Built-in Features, Chandelier, Closet Organizers, Double Vanity, Dry Bar, French Door, Granite Counters, High Ceilings, Kitchen Island, Open Floorplan, Sauna, Soaking Tub, Steam Room, Vaulted Ceiling(s), Walk-In Closet(s), Wet Bar
Heating High Efficiency, Forced Air, Natural Gas
Cooling Central Air
Flooring Carpet, Ceramic Tile, Granite, Hardwood
Fireplaces Number 5
Fireplaces Type Basement, Bath, Bedroom, Dining Room, Double Sided, Entrance, Fire Pit, Gas, Living Room, Primary Bedroom
Appliance Bar Fridge, Built-In Gas Range, Built-In Oven, Built-In Refrigerator, Central Air Conditioner, Dishwasher, Disposal, Dryer, Garage Control(s), Microwave, Range Hood, See Remarks, Washer/Dryer, Water Softener, Window Coverings
Laundry Upper Level
Exterior
Parking Features Heated Garage, Quad or More Attached
Garage Description Heated Garage, Quad or More Attached
Fence Fenced
Community Features Other
Amenities Available None
Roof Type Asphalt Shingle
Porch Deck, Enclosed
Lot Frontage 78.74
Exposure S
Total Parking Spaces 4
Building
Lot Description Cul-De-Sac, Fruit Trees/Shrub(s), Lawn, Landscaped, Many Trees, Underground Sprinklers, Rectangular Lot, Treed
Foundation Poured Concrete
Architectural Style 2 Storey
Level or Stories Two
Structure Type Composite Siding,Concrete,Metal Siding ,Mixed,Stone,Stucco,Wood Frame
Others
Restrictions None Known
Tax ID 91328939
Ownership Private
Read Less Info
Want to know what your home might be worth? Contact us for a FREE valuation!

Our team is ready to help you sell your home for the highest possible price ASAP






