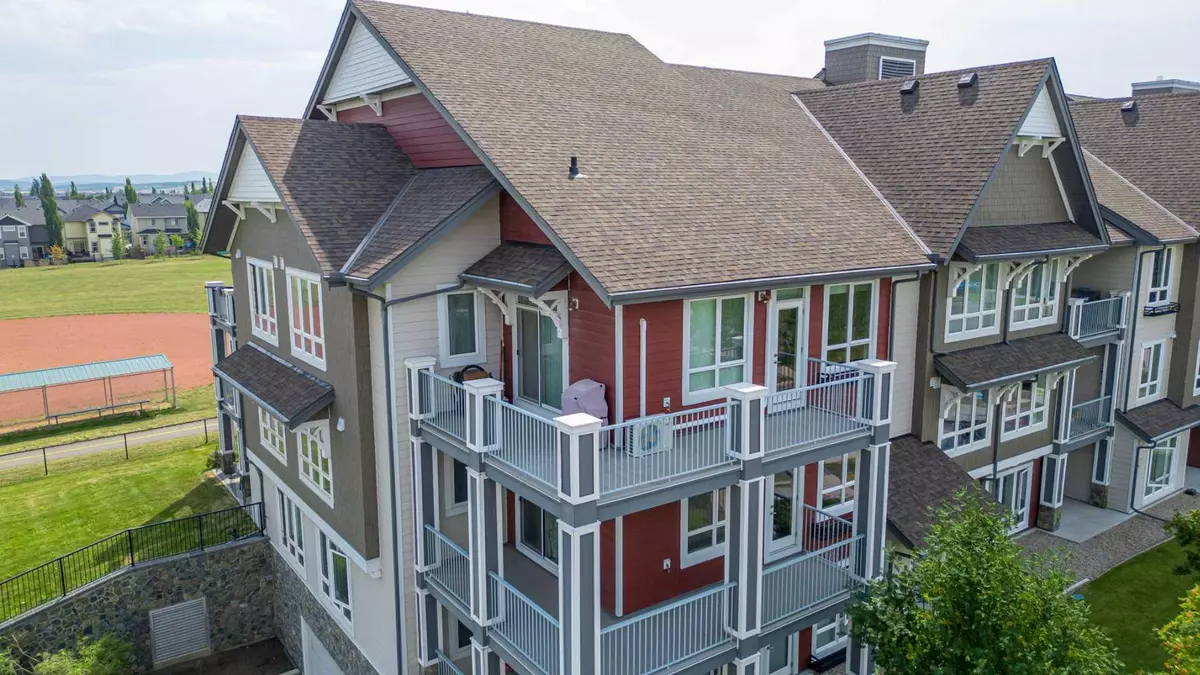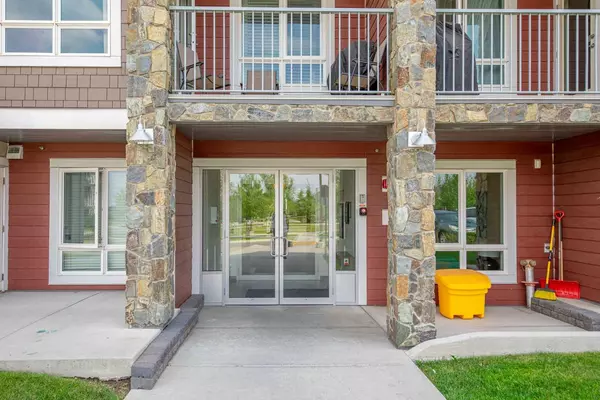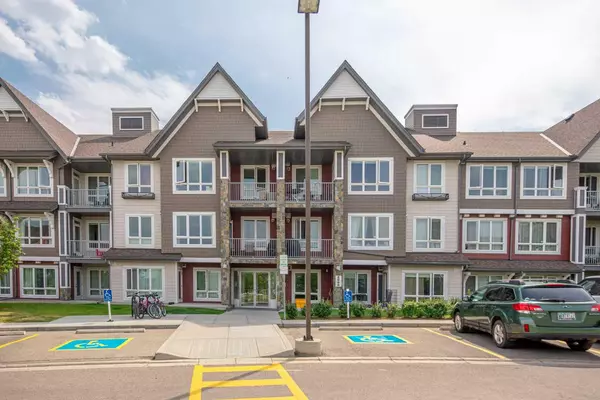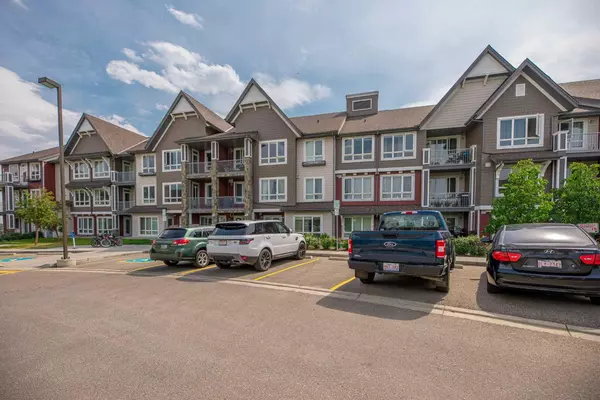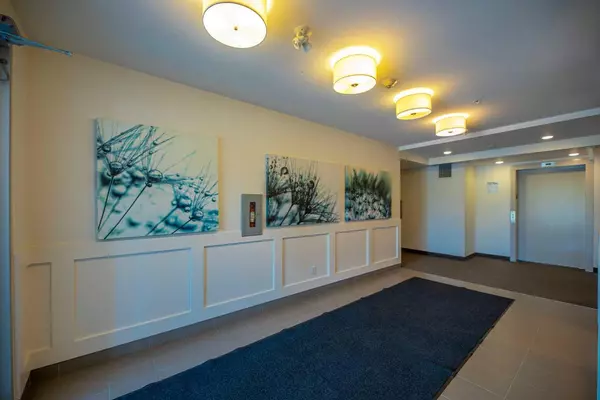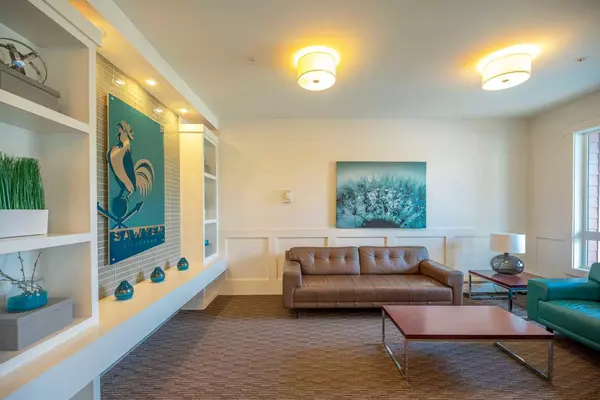$387,500
$399,900
3.1%For more information regarding the value of a property, please contact us for a free consultation.
2 Beds
2 Baths
869 SqFt
SOLD DATE : 09/19/2024
Key Details
Sold Price $387,500
Property Type Condo
Sub Type Apartment
Listing Status Sold
Purchase Type For Sale
Square Footage 869 sqft
Price per Sqft $445
Subdivision Silverado
MLS® Listing ID A2151718
Sold Date 09/19/24
Style Apartment
Bedrooms 2
Full Baths 2
Condo Fees $572/mo
HOA Fees $17/ann
HOA Y/N 1
Originating Board Calgary
Year Built 2015
Annual Tax Amount $1,900
Tax Year 2024
Property Sub-Type Apartment
Property Description
IMMACULATE TOP CORNER UNIT SURROUNDED BY GREENSPACE located in the sought after community of Silverado. This top floor, private corner unit with 2 bedroom, 2 bath features a wraparound balcony, air conditioning, 2 PARKING STALLS (1 heated underground and 1 surface) and a storage locker. Upon entry, you are greeted by a stunning kitchen with stainless steel appliances, Caesarstone countertops and beautiful modern cabinetry with ample storage: all of which have been kept in MINT CONDITION. The living area is finished with engineered hardwood floors, carpet in bedrooms, with large windows throughout and additional balcony access from the primary bedroom. Enjoy leisurely strolls around the nearby ponds and pathways. This home is only 5 minutes from all amenities, including schools, and offers quick and easy access to major thoroughfares. DON'T MISS OUT ON THIS INCREDIBLE OPPORTUNITY! Call to book a showing today.
Location
Province AB
County Calgary
Area Cal Zone S
Zoning DC
Direction E
Rooms
Other Rooms 1
Interior
Interior Features High Ceilings, See Remarks
Heating Baseboard
Cooling Full
Flooring Carpet, Ceramic Tile, Other, See Remarks
Appliance Dishwasher, Electric Stove, Garage Control(s), Microwave Hood Fan, Refrigerator, Washer/Dryer, Window Coverings
Laundry In Unit
Exterior
Parking Features See Remarks, Stall, Underground
Garage Description See Remarks, Stall, Underground
Community Features Park, Playground, Schools Nearby
Amenities Available Snow Removal, Trash, Visitor Parking
Porch Balcony(s)
Exposure E
Total Parking Spaces 2
Building
Story 3
Architectural Style Apartment
Level or Stories Single Level Unit
Structure Type Stone,Vinyl Siding,Wood Frame
Others
HOA Fee Include Common Area Maintenance,Professional Management,Snow Removal,Trash
Restrictions Board Approval
Tax ID 91571417
Ownership Private
Pets Allowed Restrictions
Read Less Info
Want to know what your home might be worth? Contact us for a FREE valuation!

Our team is ready to help you sell your home for the highest possible price ASAP

