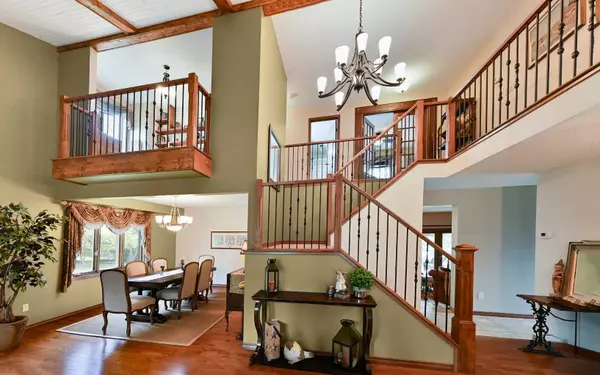$855,000
$879,999
2.8%For more information regarding the value of a property, please contact us for a free consultation.
3 Beds
4 Baths
2,583 SqFt
SOLD DATE : 09/18/2024
Key Details
Sold Price $855,000
Property Type Single Family Home
Sub Type Detached
Listing Status Sold
Purchase Type For Sale
Square Footage 2,583 sqft
Price per Sqft $331
Subdivision Poplar Ridge
MLS® Listing ID A2137512
Sold Date 09/18/24
Style 1 and Half Storey,Acreage with Residence
Bedrooms 3
Full Baths 3
Half Baths 1
Originating Board Central Alberta
Year Built 1982
Annual Tax Amount $4,529
Tax Year 2024
Lot Size 1.580 Acres
Acres 1.58
Property Description
**Amazing Acreage – Minutes from Red Deer and Sylvan Lake!**
Welcome to this stunning, IMMACULATE HOME that has been thoughtfully renovated and is perfect for the discerning buyer, offer's sophistication and perfect for those seeking space and style(3573 sq. ft. in Total). ADDED BONUS just minutes from the City of Red Deer and the Town of Sylvan Lake.
**Property Features:**
- **Grand Entrance:** Be greeted by a spacious foyer and a central staircase adorned with rich woods and open beam ceilings.
- **Entertainer's Dream:** Formal living and dining rooms easily accommodate 10-12 guests, ideal for hosting dinner parties & family gatherings.
- **Gourmet Kitchen:** No expense spared in the major renovation; features a 6-burner gas range/stove with convection, top-of-the-line stainless steel appliances, travertine tile backsplash, and granite countertops. The kitchen offers a scenic view of the backyard and access to two large decks, perfect for entertaining.
- **Luxurious Primary Suite:** Upstairs, the Grand Suite boasts double doors, a private balcony, and a custom ensuite with a walk-in closet containing an additional washer and dryer. The bathroom includes a large steam shower and a deep soak Maax tub with air-water jets and chromotherapy lighting.
- **Additional 2nd floor Spaces:** Another bedroom, main bath, and an office with views of the main floor and beyond.
- **Recreation Room:** The spacious basement rec room includes a TV and surround sound system(stay with the home) and features a walk-out design wired for a hot tub. There's also a large bedroom/workout room ,another 3 pcs bath and ample storage.
- **Outdoor Living:** Enjoy a 20x27 composite deck leading to a 41x29 interlock brick patio, surrounded by fruit trees and expansive views.
- **Recent Upgrades: ** The home features a new Euro slate shake roof with a transferable lifetime warranty, updated acrylic stucco and stone exterior, and a new front door that will make your neighbors envious. This area has always been a favorite for buyers, well known for its strong community spirit, great school, and community Hall.
This property exudes warmth and energy! HONESTLY NEEDS TO BE SEEN FIRST HAND TO BE TRULEY APPRECIATED !! I
Location
Province AB
County Red Deer County
Zoning R-1
Direction W
Rooms
Other Rooms 1
Basement Full, Walk-Up To Grade
Interior
Interior Features Beamed Ceilings, Ceiling Fan(s), Central Vacuum, Closet Organizers, French Door, Granite Counters, High Ceilings, See Remarks, Soaking Tub
Heating Forced Air, Natural Gas
Cooling None
Flooring Carpet, Hardwood, Tile
Fireplaces Number 1
Fireplaces Type Family Room, Gas
Appliance Built-In Gas Range, Dishwasher, Microwave, Refrigerator, Washer/Dryer, Washer/Dryer Stacked
Laundry In Hall, Upper Level
Exterior
Garage Double Garage Attached
Garage Spaces 2.0
Garage Description Double Garage Attached
Fence None
Community Features None
Roof Type Rubber,See Remarks,Shake
Porch Deck, Patio
Total Parking Spaces 4
Building
Lot Description Brush, Fruit Trees/Shrub(s), Gentle Sloping, Irregular Lot
Building Description Stone, shed
Foundation Poured Concrete
Sewer Septic Field, Septic Tank
Water Well
Architectural Style 1 and Half Storey, Acreage with Residence
Level or Stories One and One Half
Structure Type Stone
Others
Restrictions None Known
Tax ID 91676662
Ownership Private
Read Less Info
Want to know what your home might be worth? Contact us for a FREE valuation!

Our team is ready to help you sell your home for the highest possible price ASAP

"My job is to find and attract mastery-based agents to the office, protect the culture, and make sure everyone is happy! "






