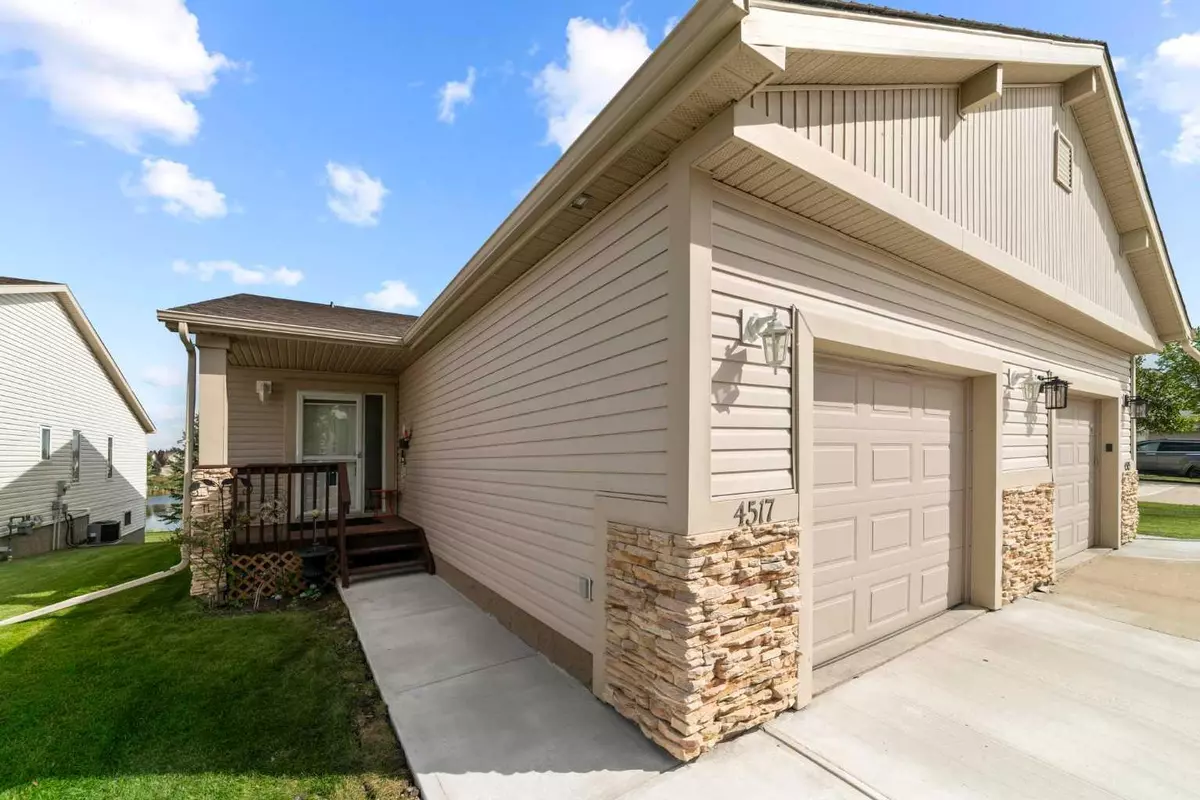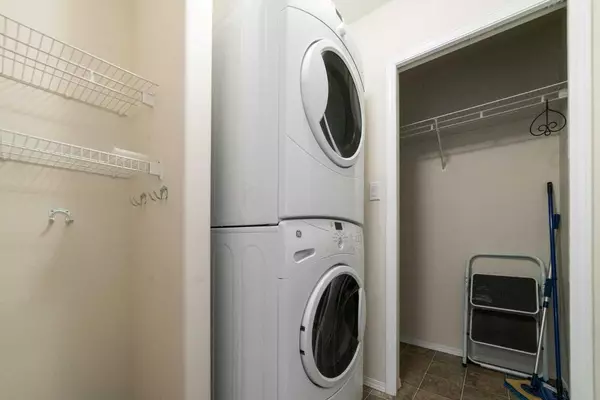$370,900
$369,900
0.3%For more information regarding the value of a property, please contact us for a free consultation.
3 Beds
3 Baths
2,175 SqFt
SOLD DATE : 09/11/2024
Key Details
Sold Price $370,900
Property Type Single Family Home
Sub Type Semi Detached (Half Duplex)
Listing Status Sold
Purchase Type For Sale
Square Footage 2,175 sqft
Price per Sqft $170
Subdivision West Park
MLS® Listing ID A2162699
Sold Date 09/11/24
Style Bungalow,Side by Side
Bedrooms 3
Full Baths 3
HOA Fees $110/mo
HOA Y/N 1
Originating Board Central Alberta
Year Built 2004
Annual Tax Amount $3,877
Tax Year 2024
Lot Size 4,334 Sqft
Acres 0.1
Property Description
Welcome to this stunning Adult Living half duplex, where comfort meets elegance. This meticulously maintained home features three spacious bedrooms and three full bathrooms, offering ample space for relaxation and privacy. The inviting kitchen is complete with a convenient corner pantry and a breakfast bar, perfect for casual meals or entertaining guests. Enjoy the warmth and ambiance of two inviting fireplaces, which create a cozy atmosphere throughout the home. The generously sized recreation room is perfect for entertaining guests, whether you’re hosting a lively gathering or enjoying a quiet movie night. With ample space for seating and activities, this room provides a versatile area for relaxation and socializing, enhancing your living experience. Step outside onto the back deck and enjoy the serene view of the tranquil pond, a peaceful retreat that adds a touch of natural beauty to your daily life. Just steps away, you'll find the Centre at the Village of West Park, a vibrant community hub where residents gather for socials and family events. You'll find everything you need within easy reach, with nearby shopping, walking trails, and a church. This home offers the perfect blend of comfort, convenience, and community.
Location
Province AB
County Camrose
Zoning R2
Direction W
Rooms
Other Rooms 1
Basement Finished, Full, Walk-Up To Grade
Interior
Interior Features Breakfast Bar
Heating Fireplace(s), Forced Air, Natural Gas
Cooling None
Flooring Carpet, Laminate, Vinyl
Fireplaces Number 2
Fireplaces Type Family Room, Gas, Living Room
Appliance Dishwasher, Electric Stove, Microwave, Oven, Refrigerator, Washer/Dryer, Window Coverings
Laundry Main Level
Exterior
Garage Garage Door Opener, Garage Faces Front, Parking Pad, Shared Driveway, Single Garage Attached
Garage Spaces 1.0
Garage Description Garage Door Opener, Garage Faces Front, Parking Pad, Shared Driveway, Single Garage Attached
Fence None
Community Features Clubhouse, Playground, Schools Nearby, Shopping Nearby, Sidewalks, Street Lights, Walking/Bike Paths
Amenities Available None
Waterfront Description Pond
Roof Type Asphalt Shingle
Porch Deck, Front Porch
Lot Frontage 32.0
Total Parking Spaces 2
Building
Lot Description Cul-De-Sac, Street Lighting
Foundation Poured Concrete
Architectural Style Bungalow, Side by Side
Level or Stories One
Structure Type Stucco,Wood Frame
Others
Restrictions Adult Living
Tax ID 92252181
Ownership Private
Read Less Info
Want to know what your home might be worth? Contact us for a FREE valuation!

Our team is ready to help you sell your home for the highest possible price ASAP






