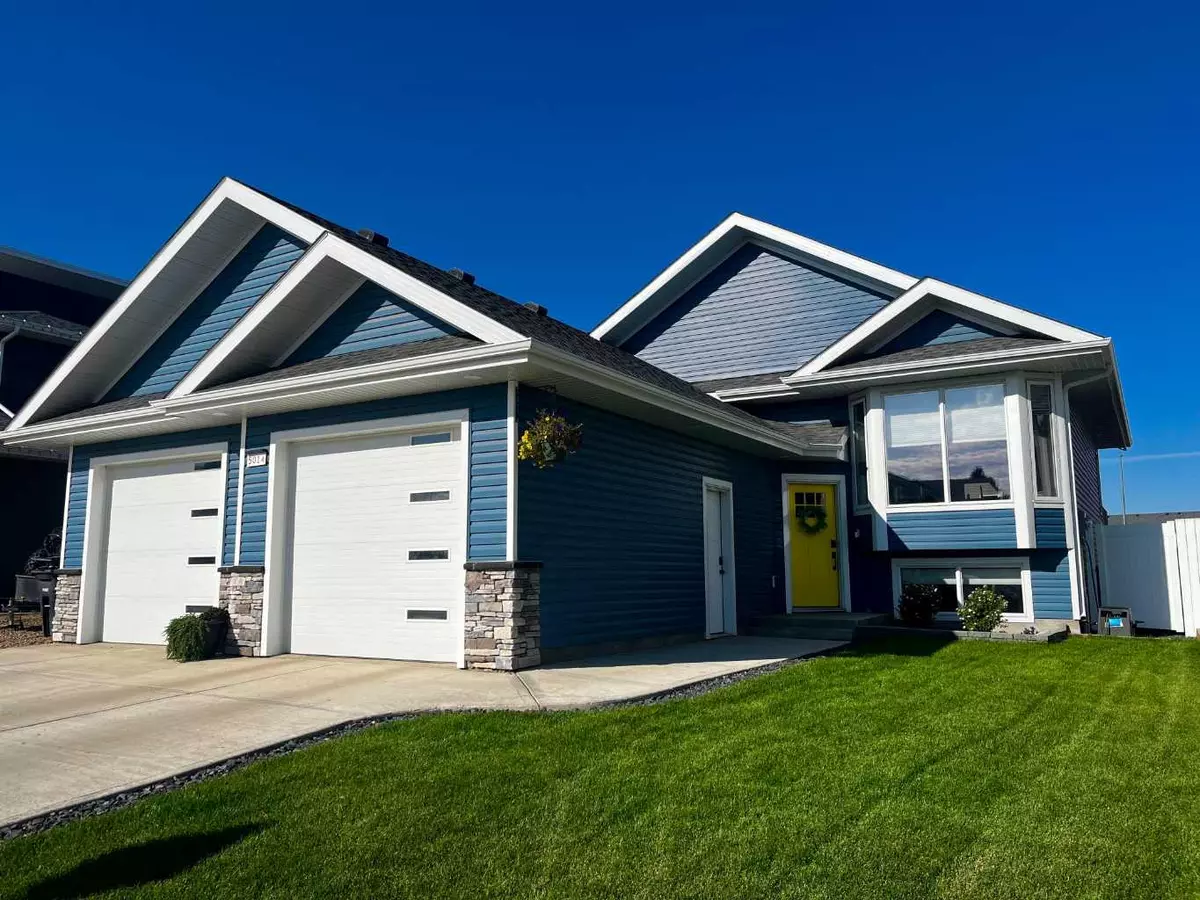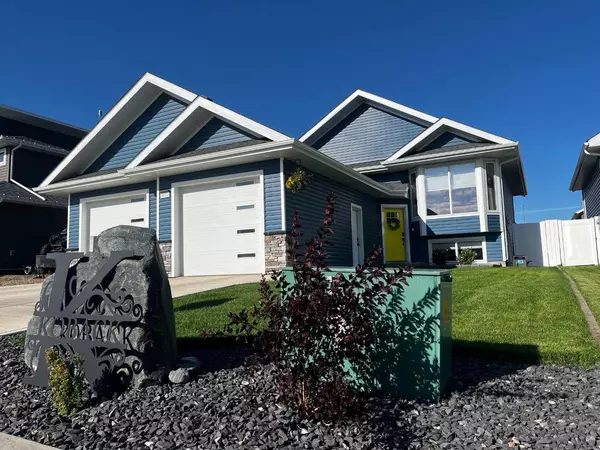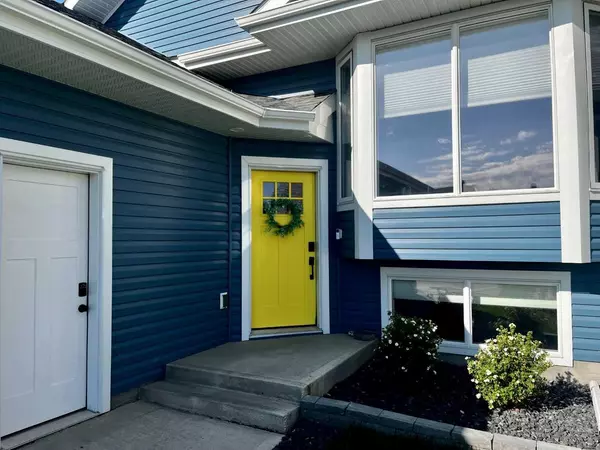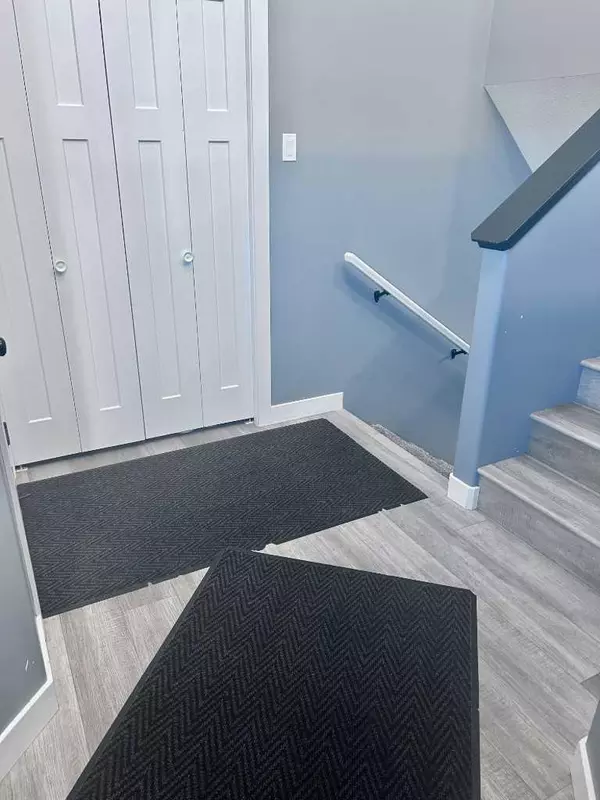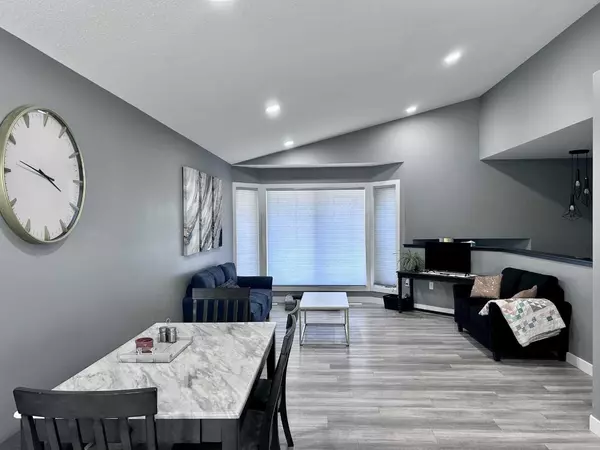$419,900
$419,900
For more information regarding the value of a property, please contact us for a free consultation.
4 Beds
3 Baths
1,037 SqFt
SOLD DATE : 09/11/2024
Key Details
Sold Price $419,900
Property Type Single Family Home
Sub Type Detached
Listing Status Sold
Purchase Type For Sale
Square Footage 1,037 sqft
Price per Sqft $404
Subdivision Vermilion
MLS® Listing ID A2160408
Sold Date 09/11/24
Style Bi-Level
Bedrooms 4
Full Baths 3
Originating Board Lloydminster
Year Built 2021
Annual Tax Amount $4,558
Tax Year 2024
Lot Size 5,689 Sqft
Acres 0.13
Property Sub-Type Detached
Property Description
Take a look at this beautiful, move-in-ready home nestled on a quiet street in the desirable Brennan subdivision in Vermilion, AB. As you enter through the vibrant yellow door, you'll find yourself in a bright and spacious open-concept living area with vaulted ceilings that create an airy atmosphere. The large eat-in kitchen is a chef's dream, featuring a pantry for extra storage, a breakfast bar island, and elegant quartz countertops. The master bedroom offers a walk-in closet, a built-in TV, and a luxurious ensuite with an oversized glass shower that feels like a spa retreat. An additional bedroom and a 4-piece bathroom complete the main floor. Downstairs, the home continues to impress with two more large bedrooms, another 4-piece bathroom, and a bright family room with large windows. There's also space for a potential gym or craft area. The backyard is perfect for entertaining, featuring a 10'x12' rear deck, a stamped concrete patio, and a recently sodded, fenced yard. Brennan subdivision offers convenient amenities like school bus pickup and a playground, and it's close to Vermilion's Provincial Park with walking trails and recreation areas. This home is a must-see and is priced to sell. Book a showing today or take a virtual tour via iGuide.
Location
Province AB
County Vermilion River, County Of
Zoning RS
Direction E
Rooms
Other Rooms 1
Basement Finished, Full
Interior
Interior Features High Ceilings, Kitchen Island, Open Floorplan, Pantry, Storage, Sump Pump(s), Vinyl Windows
Heating Forced Air, Natural Gas
Cooling None
Flooring Carpet, Vinyl Plank
Appliance Dishwasher, Electric Stove, Garage Control(s), Microwave Hood Fan, Refrigerator, Washer/Dryer, Window Coverings
Laundry In Basement
Exterior
Parking Features Double Garage Attached, Garage Door Opener, Garage Faces Front, Heated Garage
Garage Spaces 2.0
Garage Description Double Garage Attached, Garage Door Opener, Garage Faces Front, Heated Garage
Fence Fenced
Community Features Park, Playground, Shopping Nearby, Walking/Bike Paths
Roof Type Asphalt Shingle
Porch Deck, Patio
Lot Frontage 54.14
Total Parking Spaces 3
Building
Lot Description Back Yard, Lawn
Foundation Poured Concrete, Wood
Architectural Style Bi-Level
Level or Stories Bi-Level
Structure Type Mixed,Vinyl Siding,Wood Frame
New Construction 1
Others
Restrictions None Known
Tax ID 56939972
Ownership Private
Read Less Info
Want to know what your home might be worth? Contact us for a FREE valuation!

Our team is ready to help you sell your home for the highest possible price ASAP

