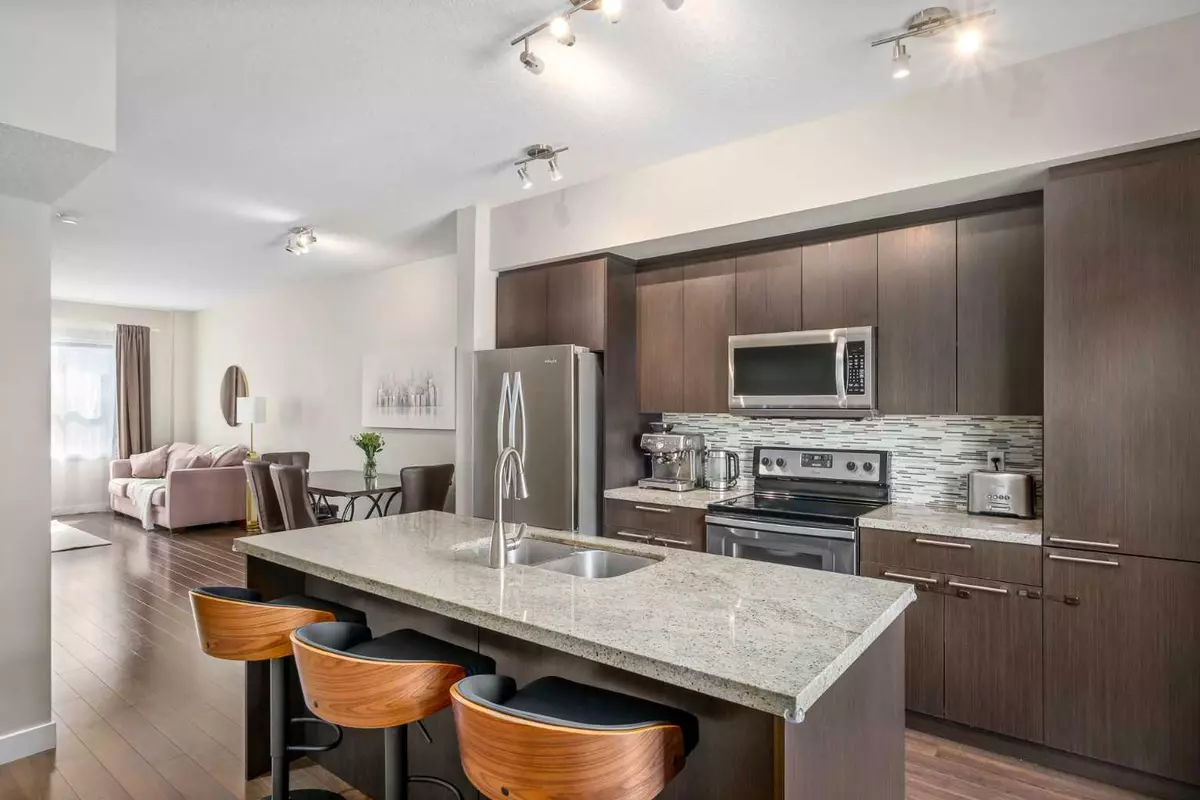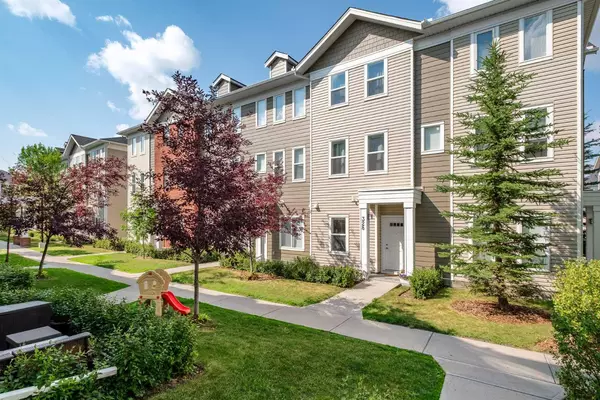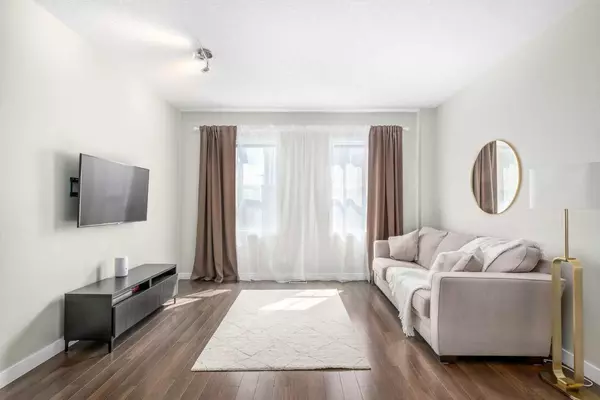$429,000
$429,500
0.1%For more information regarding the value of a property, please contact us for a free consultation.
2 Beds
2 Baths
1,308 SqFt
SOLD DATE : 09/06/2024
Key Details
Sold Price $429,000
Property Type Townhouse
Sub Type Row/Townhouse
Listing Status Sold
Purchase Type For Sale
Square Footage 1,308 sqft
Price per Sqft $327
Subdivision Silverado
MLS® Listing ID A2156171
Sold Date 09/06/24
Style 3 Storey
Bedrooms 2
Full Baths 1
Half Baths 1
Condo Fees $246
HOA Fees $17/ann
HOA Y/N 1
Originating Board Calgary
Year Built 2012
Annual Tax Amount $2,237
Tax Year 2024
Lot Size 957 Sqft
Acres 0.02
Property Sub-Type Row/Townhouse
Property Description
BACK ON MARKET!! Don't miss it! Ideally situated in the picturesque Silverado community, this meticulously maintained home features a versatile main floor flex room, perfect for a home office, playroom, or extra guest accommodation. It includes 2 bedrooms and 1.5 baths, with a single attached garage that provides direct access to the home, plus additional parking in the driveway.
The main level showcases a bright open-concept layout filled with natural light, complemented by high-quality laminate flooring and a spacious, European-inspired kitchen. The kitchen is elegantly designed with espresso-stained cabinets, granite countertops, an under-mount sink, and stainless-steel appliances, offering ample space for dining, relaxing, and entertaining.
Upstairs, you'll find two generously sized bedrooms, both equipped with excellent storage solutions and abundant light. The main bath is roomy, and the added computer nook enhances the functionality of the space. The conveniently located laundry on the upper floor means no more carrying laundry up and down the stairs!
New water boiler and washing machine, dishwasher, microwave and fresh paint just makes the house perfect.
This home would be a perfect for a growing family or a professional couple, or even a retiree looking for a "lock and leave" situation. Enjoy easy access to the shops at a massive Silverado Market or take a leisurely stroll through the surrounding greenery loaded with bicycle roads. With quick access to major transport routes, schools, and great amenities, this property is an ideal choice! Call for early viewing now!!
Location
Province AB
County Calgary
Area Cal Zone S
Zoning DC (pre 1P2007)
Direction S
Rooms
Basement None
Interior
Interior Features Closet Organizers, High Ceilings, Kitchen Island, Open Floorplan, Separate Entrance
Heating Forced Air
Cooling None
Flooring Carpet, Laminate
Appliance Dishwasher, Dryer, Electric Range, Microwave Hood Fan, Refrigerator, Washer, Window Coverings
Laundry Upper Level
Exterior
Parking Features Single Garage Attached
Garage Spaces 1.0
Garage Description Single Garage Attached
Fence None
Community Features Playground, Schools Nearby, Shopping Nearby, Sidewalks, Street Lights
Amenities Available Parking, Snow Removal, Trash, Visitor Parking
Roof Type Asphalt Shingle
Porch Patio, Porch
Lot Frontage 14.17
Total Parking Spaces 2
Building
Lot Description Cul-De-Sac
Foundation Poured Concrete
Architectural Style 3 Storey
Level or Stories Three Or More
Structure Type Vinyl Siding,Wood Frame
Others
HOA Fee Include Common Area Maintenance,Insurance,Professional Management,Reserve Fund Contributions,Snow Removal
Restrictions None Known
Ownership Private
Pets Allowed Restrictions
Read Less Info
Want to know what your home might be worth? Contact us for a FREE valuation!

Our team is ready to help you sell your home for the highest possible price ASAP






