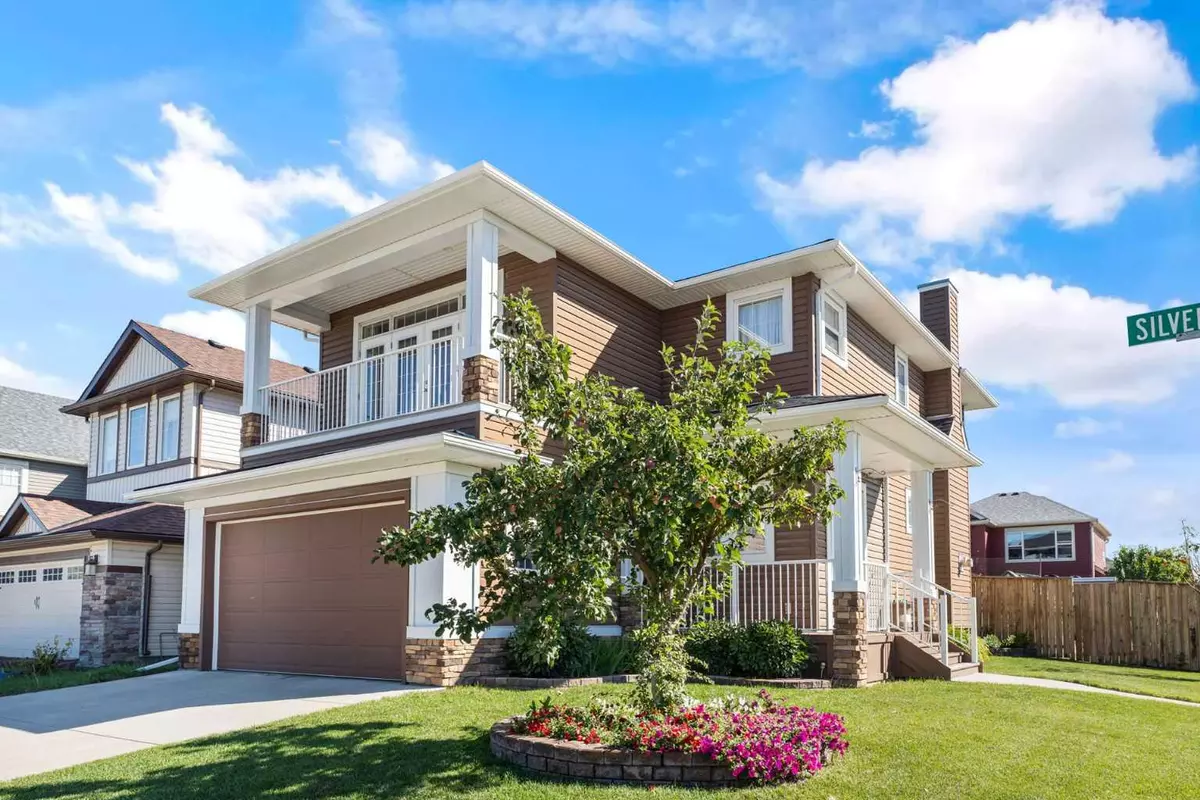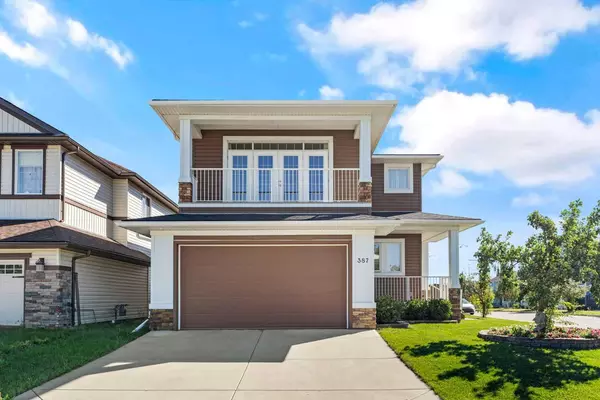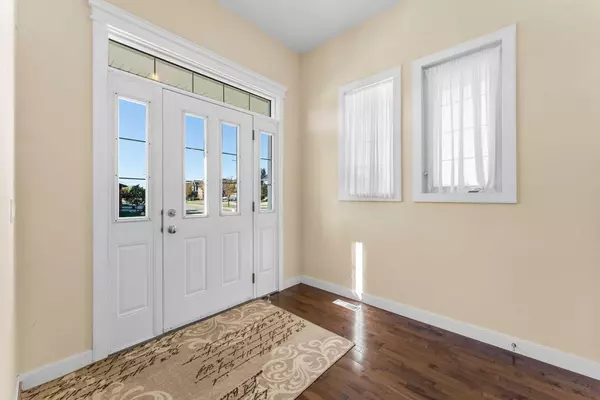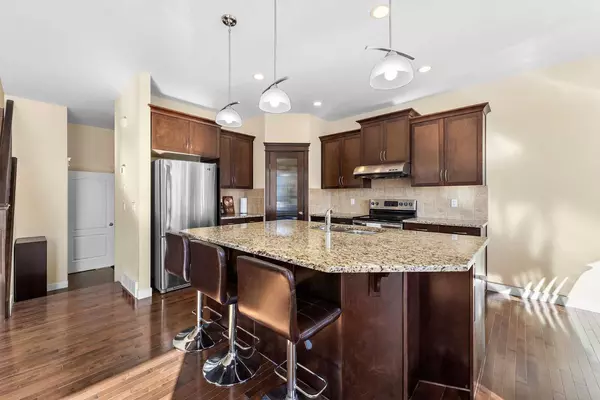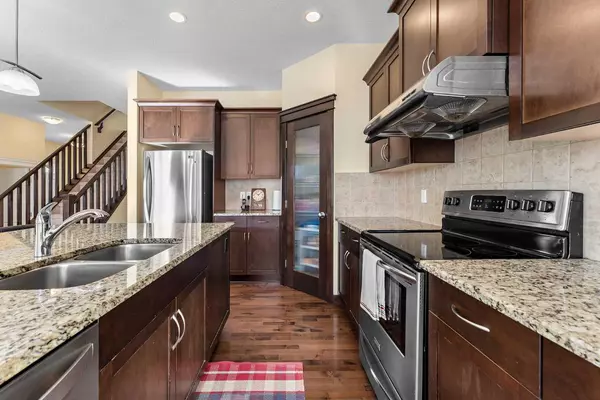$759,500
$759,000
0.1%For more information regarding the value of a property, please contact us for a free consultation.
4 Beds
4 Baths
2,046 SqFt
SOLD DATE : 09/04/2024
Key Details
Sold Price $759,500
Property Type Single Family Home
Sub Type Detached
Listing Status Sold
Purchase Type For Sale
Square Footage 2,046 sqft
Price per Sqft $371
Subdivision Silverado
MLS® Listing ID A2161323
Sold Date 09/04/24
Style 2 Storey
Bedrooms 4
Full Baths 3
Half Baths 1
HOA Fees $17/ann
HOA Y/N 1
Originating Board Calgary
Year Built 2010
Annual Tax Amount $4,371
Tax Year 2024
Lot Size 5,534 Sqft
Acres 0.13
Property Sub-Type Detached
Property Description
Welcome to your dream home in the quiet, family-friendly community of Silverado! This stunning single-family house sits on a large corner lot with no neighbor on one side, offering privacy, open views, and excellent sun exposure from the east, west, and south, filling the home with abundant natural light. The spacious backyard caters to various hobbies, featuring two greenhouses for gardening enthusiasts and ample space to store an RV, boat, or trailer. The beautifully maintained landscape, complete with a patio and deck, provides perfect spots for outdoor gatherings. Inside, the main floor showcases gorgeous hardwood flooring, an upgraded kitchen with granite countertops, a cozy living room, a dining area, and large windows that overlook your backyard oasis. Upstairs, you'll find three generously sized bedrooms and a huge bonus room with access to a big balcony, offering an extra outdoor spot to relax and enjoy the views. The fully finished basement boasts 9-foot ceilings, easy-to-maintain laminate flooring, a large recreation room for movie nights, an extra spacious bedroom for guests, a full bath with granite countertops, and two storage rooms, including a cold room that can be converted into a wine room. Recent upgrades include new roofing, exterior, and a garage door replaced in 2022. Located within walking distance of schools, parks, and a shopping plaza, this home offers convenience and an active lifestyle, with access to green spaces and great walking paths surround the entire community perfect for jogging and biking. Don't miss the opportunity to make this beautiful house in Silverado your forever home!
Location
Province AB
County Calgary
Area Cal Zone S
Zoning R-G
Direction S
Rooms
Other Rooms 1
Basement Finished, Full
Interior
Interior Features Central Vacuum, Granite Counters, Kitchen Island, Open Floorplan, Storage
Heating Forced Air, Natural Gas
Cooling None
Flooring Carpet, Ceramic Tile, Hardwood, Laminate
Fireplaces Number 1
Fireplaces Type Family Room, Gas
Appliance Dishwasher, Microwave, Range Hood, Refrigerator, Washer/Dryer, Window Coverings
Laundry Main Level
Exterior
Parking Features Double Garage Attached
Garage Spaces 2.0
Garage Description Double Garage Attached
Fence Fenced
Community Features Park, Playground, Schools Nearby, Shopping Nearby, Sidewalks, Walking/Bike Paths
Amenities Available None
Roof Type Asphalt Shingle
Porch Deck
Lot Frontage 48.2
Exposure E,S,W
Total Parking Spaces 4
Building
Lot Description Back Yard, Corner Lot, Landscaped, Level, Rectangular Lot
Foundation Poured Concrete
Architectural Style 2 Storey
Level or Stories Two
Structure Type Concrete,Vinyl Siding
Others
Restrictions None Known
Tax ID 91667935
Ownership Private
Read Less Info
Want to know what your home might be worth? Contact us for a FREE valuation!

Our team is ready to help you sell your home for the highest possible price ASAP

