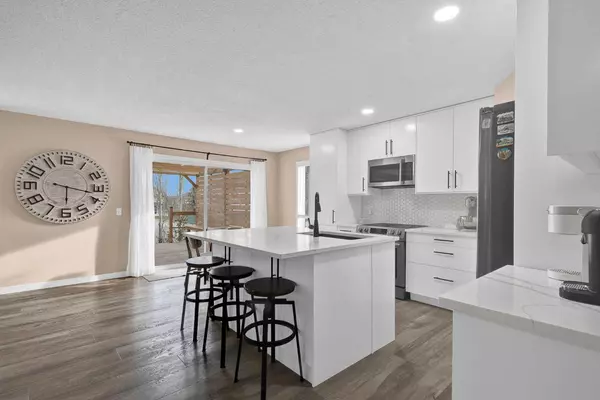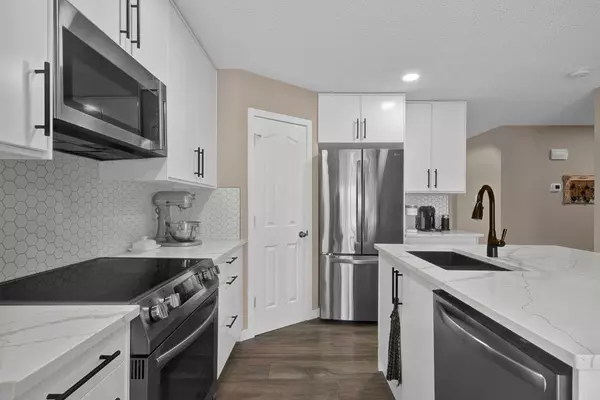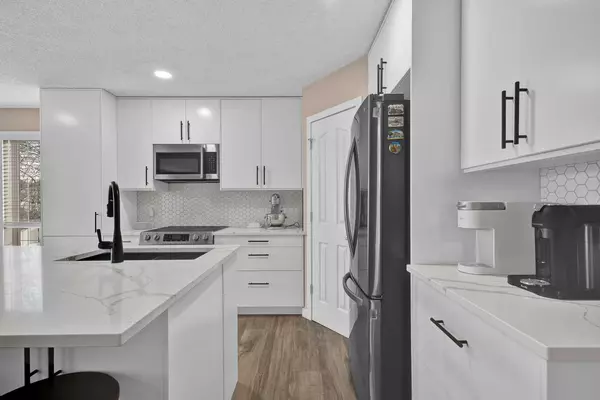$593,000
$599,900
1.2%For more information regarding the value of a property, please contact us for a free consultation.
4 Beds
4 Baths
1,570 SqFt
SOLD DATE : 09/04/2024
Key Details
Sold Price $593,000
Property Type Single Family Home
Sub Type Detached
Listing Status Sold
Purchase Type For Sale
Square Footage 1,570 sqft
Price per Sqft $377
Subdivision Crystalridge
MLS® Listing ID A2159219
Sold Date 09/04/24
Style 2 Storey
Bedrooms 4
Full Baths 3
Half Baths 1
HOA Fees $22/ann
HOA Y/N 1
Originating Board Calgary
Year Built 2000
Annual Tax Amount $3,606
Tax Year 2024
Lot Size 5,365 Sqft
Acres 0.12
Property Description
Welcome to this beautifully updated home, with 2 double garages, central A/C, on a corner lot in highly desirable Crystalridge. Step inside to discover new luxury vinyl plank flooring that flows seamlessly throughout the main floor. The updated kitchen is a highlight, boasting a pantry, breakfast bar, stainless steel appliances, a contemporary backsplash, and luxurious quartz countertops. The spacious living room is finished with a gas fireplace, mantle, and stone surround. Upstairs, you’ll find three generously sized bedrooms, including a primary suite that’s a true retreat with a 5-piece ensuite. The other two bedrooms share a well-designed Jack-and-Jill ensuite, ideal for family living. The fully finished basement adds extra living space with a cozy family room featuring a corner fireplace, an additional bedroom, and another full bath. The outdoor area is just as impressive, featuring a deck with a pergola and built-in seating, a patio, and the newly added heated double garage. This home is situated on a small cul-de-sac, conveniently close to schools, parks, playgrounds, Crystal Shores Lake, and all other amenities. Don’t miss your chance to own this exceptional property. Call today to schedule your showing!
Location
Province AB
County Foothills County
Zoning TN
Direction W
Rooms
Other Rooms 1
Basement Finished, Full
Interior
Interior Features Breakfast Bar, Double Vanity, Kitchen Island, Open Floorplan, Pantry, Quartz Counters, Soaking Tub
Heating Forced Air
Cooling None
Flooring Carpet, Vinyl
Fireplaces Number 2
Fireplaces Type Gas, Mantle, Stone
Appliance Central Air Conditioner, Dishwasher, Dryer, Electric Range, Garage Control(s), Microwave Hood Fan, Refrigerator, Washer, Window Coverings
Laundry In Basement
Exterior
Garage Concrete Driveway, Double Garage Attached, Double Garage Detached, Garage Faces Front, Garage Faces Rear, Heated Garage
Garage Spaces 4.0
Garage Description Concrete Driveway, Double Garage Attached, Double Garage Detached, Garage Faces Front, Garage Faces Rear, Heated Garage
Fence Fenced
Community Features Clubhouse, Lake, Park, Playground, Schools Nearby, Shopping Nearby
Amenities Available Beach Access, Clubhouse, Park, Playground
Roof Type Asphalt Shingle
Porch Deck, Patio, Pergola
Lot Frontage 50.43
Total Parking Spaces 6
Building
Lot Description Corner Lot
Foundation Poured Concrete
Architectural Style 2 Storey
Level or Stories Two
Structure Type Stone,Vinyl Siding,Wood Frame
Others
Restrictions Encroachment
Tax ID 93082598
Ownership Private
Read Less Info
Want to know what your home might be worth? Contact us for a FREE valuation!

Our team is ready to help you sell your home for the highest possible price ASAP

"My job is to find and attract mastery-based agents to the office, protect the culture, and make sure everyone is happy! "






