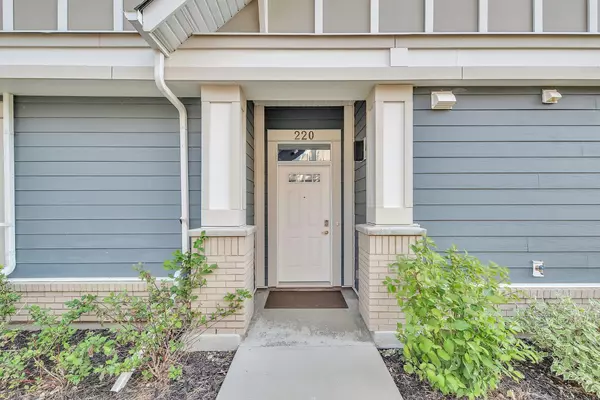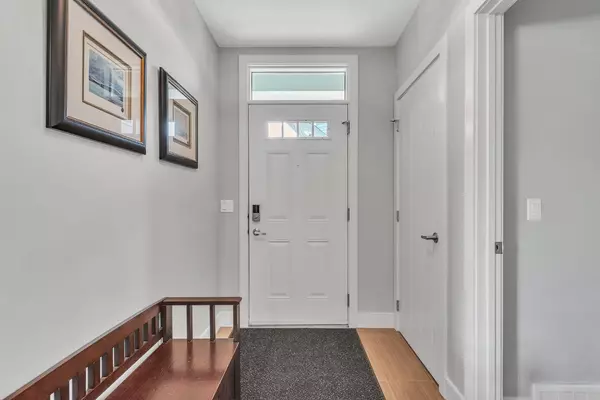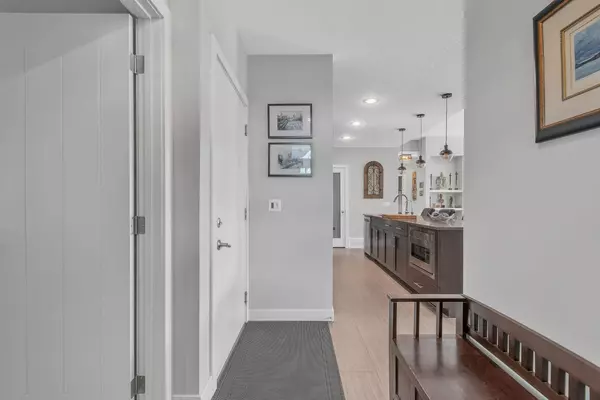$583,000
$580,000
0.5%For more information regarding the value of a property, please contact us for a free consultation.
3 Beds
2 Baths
1,418 SqFt
SOLD DATE : 09/03/2024
Key Details
Sold Price $583,000
Property Type Single Family Home
Sub Type Semi Detached (Half Duplex)
Listing Status Sold
Purchase Type For Sale
Square Footage 1,418 sqft
Price per Sqft $411
Subdivision Silverado
MLS® Listing ID A2159714
Sold Date 09/03/24
Style Bungalow,Up/Down
Bedrooms 3
Full Baths 2
Condo Fees $363
HOA Fees $17/ann
HOA Y/N 1
Originating Board Calgary
Year Built 2015
Annual Tax Amount $3,278
Tax Year 2024
Lot Size 6,264 Sqft
Acres 0.14
Property Sub-Type Semi Detached (Half Duplex)
Property Description
Welcome to 220 Silverado Plains Park SW, a stunning 3-bedroom stacked bungalow condo that was once a show home, boasting immaculate features throughout. This home offers a seamless blend of luxury and practicality, making it perfect for families or anyone looking for a comfortable, stylish living space.
The spacious open-concept living area boasts beautiful hardwood floors and an abundance of natural light. The kitchen is a chef's dream, featuring soft-close cabinets and drawers, heated floors, and modern appliances, providing both elegance and functionality.
The primary suite is a true retreat, complete with a double vanity in the ensuite and heated floors, ensuring comfort year-round. Each bedroom is generously sized, with custom-built closet organizers that maximize space and convenience. Additional highlights include a heated double garage with space to store your gear, perfect for all your needs.
Nestled in a safe, family-friendly suburban neighborhood, this home is close to a highly ranked elementary school and numerous amenities. Enjoy the peace of mind that comes with living in such a well-maintained and desirable community. Don't miss your chance to own this exceptional property!
Location
Province AB
County Calgary
Area Cal Zone S
Zoning DC (pre 1P2007)
Direction N
Rooms
Other Rooms 1
Basement None
Interior
Interior Features Built-in Features, Closet Organizers, Double Vanity, Kitchen Island, No Animal Home, No Smoking Home, Open Floorplan, Pantry, Soaking Tub, Stone Counters, Walk-In Closet(s)
Heating In Floor, Forced Air
Cooling Central Air
Flooring Tile, Vinyl Plank
Fireplaces Number 1
Fireplaces Type Gas
Appliance Central Air Conditioner, Dishwasher, Dryer, Freezer, Garage Control(s), Gas Stove, Microwave, Refrigerator, Washer, Water Softener
Laundry In Unit, Main Level
Exterior
Parking Features Double Garage Attached, Drive Through
Garage Spaces 2.0
Garage Description Double Garage Attached, Drive Through
Fence None
Community Features Park, Playground, Schools Nearby, Shopping Nearby, Sidewalks, Street Lights, Walking/Bike Paths
Amenities Available Snow Removal, Trash
Roof Type Asphalt Shingle
Porch Patio
Exposure E
Total Parking Spaces 4
Building
Lot Description Landscaped, Level
Foundation Poured Concrete
Architectural Style Bungalow, Up/Down
Level or Stories One
Structure Type Cement Fiber Board,Wood Frame
Others
HOA Fee Include Amenities of HOA/Condo,Common Area Maintenance,Insurance,Maintenance Grounds,Professional Management,Reserve Fund Contributions,Snow Removal,Trash
Restrictions None Known,Pet Restrictions or Board approval Required
Tax ID 91215223
Ownership Private
Pets Allowed Restrictions, Yes
Read Less Info
Want to know what your home might be worth? Contact us for a FREE valuation!

Our team is ready to help you sell your home for the highest possible price ASAP






