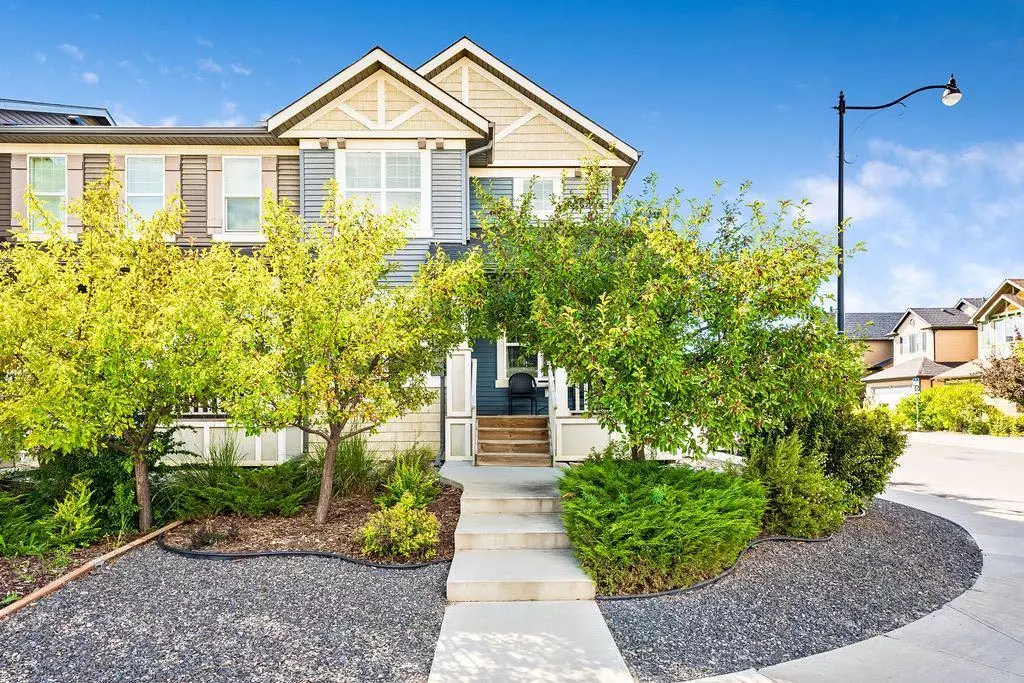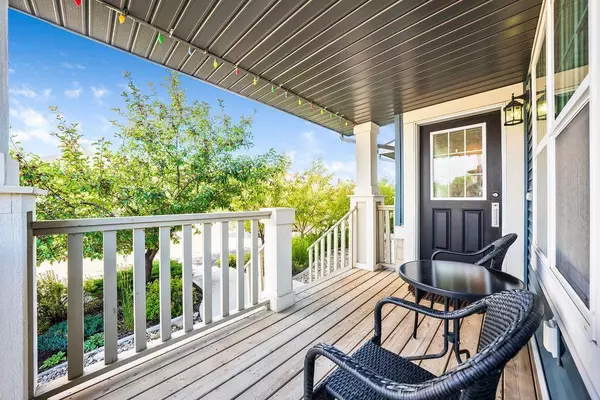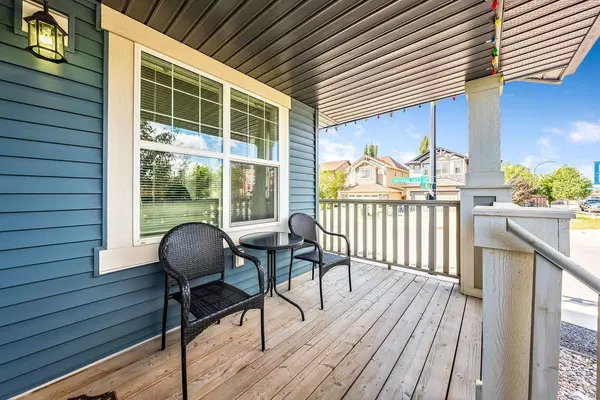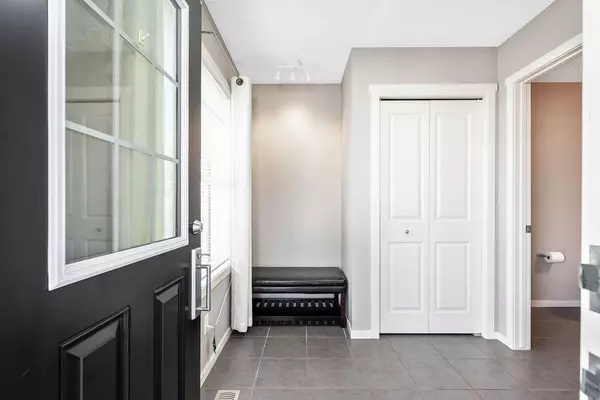$565,000
$569,900
0.9%For more information regarding the value of a property, please contact us for a free consultation.
3 Beds
3 Baths
1,336 SqFt
SOLD DATE : 08/29/2024
Key Details
Sold Price $565,000
Property Type Townhouse
Sub Type Row/Townhouse
Listing Status Sold
Purchase Type For Sale
Square Footage 1,336 sqft
Price per Sqft $422
Subdivision Silverado
MLS® Listing ID A2159295
Sold Date 08/29/24
Style 2 Storey
Bedrooms 3
Full Baths 2
Half Baths 1
HOA Fees $17/ann
HOA Y/N 1
Originating Board Calgary
Year Built 2012
Annual Tax Amount $3,058
Tax Year 2024
Lot Size 2,938 Sqft
Acres 0.07
Property Sub-Type Row/Townhouse
Property Description
Check out this NO CONDO FEE, CORNER UNIT townhouse with a DOUBLE DETACHED GARAGE! It's spotless and stylish throughout. The L-shaped kitchen features granite counters and stainless-steel appliances, open to the living room and dining area, making it ideal for entertaining. With 3 bedrooms and 2 baths upstairs, it suits a growing family. The basement is unfinished, awaiting your creativity. The bus stop is just a few steps away from your front porch, close to all levels of schools, walking paths, and various amenities. The front covered porch provides a great spot to relax and enjoy fresh air amidst greenery. Easy access to major highways like Stoney Trail allowing quick travel around the city. Visit soon before it's gone!
Location
Province AB
County Calgary
Area Cal Zone S
Zoning M-1
Direction E
Rooms
Other Rooms 1
Basement Full, Unfinished
Interior
Interior Features Granite Counters, Kitchen Island
Heating Forced Air
Cooling None
Flooring Carpet, Ceramic Tile, Hardwood
Appliance Electric Stove, Microwave Hood Fan, Refrigerator, Washer/Dryer, Window Coverings
Laundry In Basement
Exterior
Parking Features Double Garage Detached
Garage Spaces 2.0
Garage Description Double Garage Detached
Fence Fenced
Community Features Playground, Schools Nearby, Shopping Nearby, Walking/Bike Paths
Amenities Available Other, Playground
Roof Type Asphalt Shingle
Porch Deck
Lot Frontage 33.79
Total Parking Spaces 2
Building
Lot Description Back Lane, Corner Lot
Foundation Poured Concrete
Architectural Style 2 Storey
Level or Stories Two
Structure Type Vinyl Siding
Others
Restrictions None Known
Ownership Private
Read Less Info
Want to know what your home might be worth? Contact us for a FREE valuation!

Our team is ready to help you sell your home for the highest possible price ASAP






