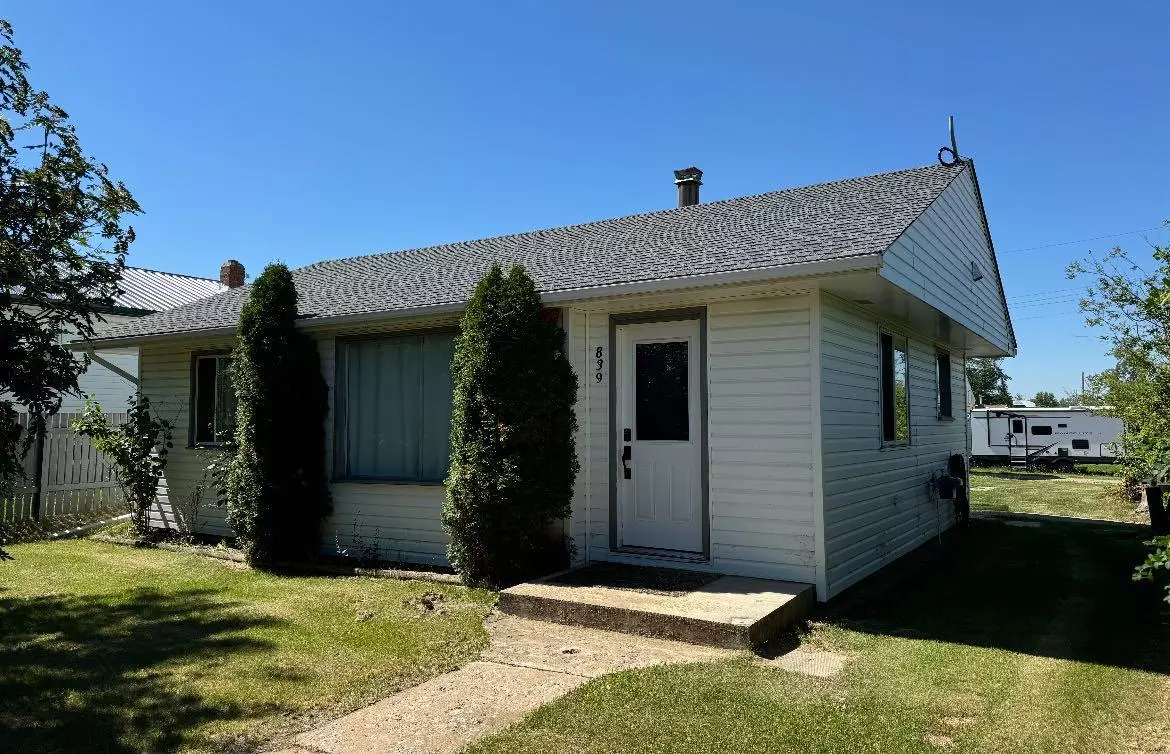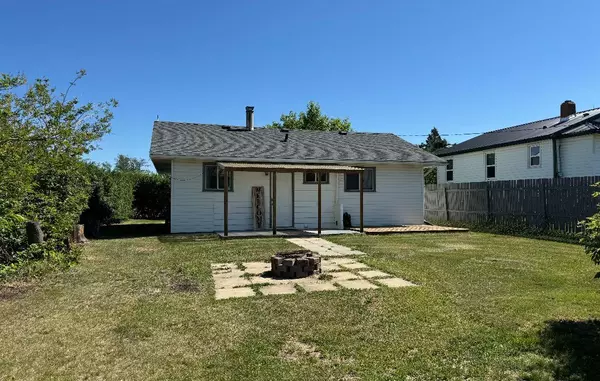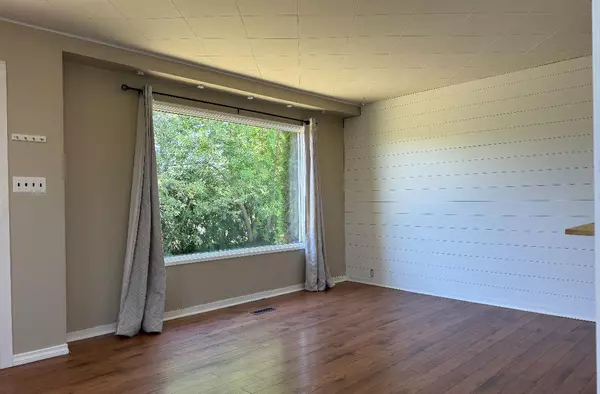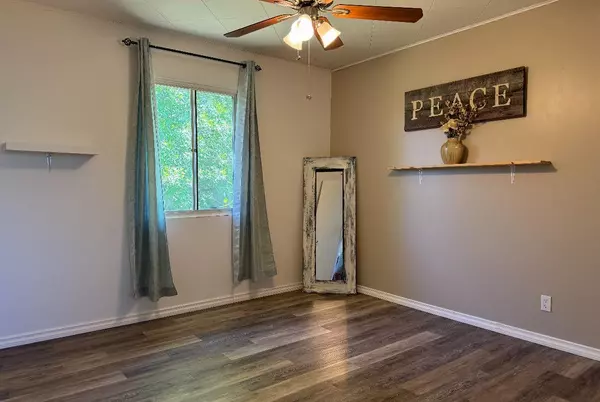$90,000
$109,900
18.1%For more information regarding the value of a property, please contact us for a free consultation.
2 Beds
1 Bath
793 SqFt
SOLD DATE : 08/29/2024
Key Details
Sold Price $90,000
Property Type Single Family Home
Sub Type Detached
Listing Status Sold
Purchase Type For Sale
Square Footage 793 sqft
Price per Sqft $113
MLS® Listing ID A2149302
Sold Date 08/29/24
Style Bungalow
Bedrooms 2
Full Baths 1
Originating Board Grande Prairie
Year Built 1957
Annual Tax Amount $970
Tax Year 2024
Lot Size 6,000 Sqft
Acres 0.14
Property Description
ATTENTION FIRST TIME HOME BUYER'S OR A GREAT INVESTMENT OPPORTUNITY!! Nestled nicely among the trees, this delightful property in Hines Creek offers the perfect blend of privacy and comfort. With a beautifully maintained private yard, this home is a serene property full of peacefulness.
This cozy two-bedroom, one-bathroom bungalow home has been thoughtfully renovated to provide a warm and inviting atmosphere. Every corner of this very clean and well-kept residence speaks to the care and attention it has received over the years.
Step inside to find a freshly painted interior that exudes a sense of newness and freshness. New shingles, hot water tank, some updated plumbing and electrical along with new insulation in the walls will give you peace mind for years to come. The spacious single-car garage offers convenient storage and parking options.
Whether you're a first-time homebuyer or looking to downsize, this charming home in Hines Creek is a must-see. Its combination of modern updates and cozy charm makes it a true gem in town of Hines Creek. Don't miss the opportunity to make this serene retreat your own!
Location
Province AB
County Clear Hills County
Zoning RES
Direction NE
Rooms
Basement Partial, Unfinished
Interior
Interior Features Ceiling Fan(s), Laminate Counters, No Animal Home, No Smoking Home
Heating Forced Air, Natural Gas
Cooling None
Flooring Laminate, Linoleum
Appliance Dishwasher, Dryer, Refrigerator, Stove(s)
Laundry In Basement
Exterior
Parking Features Off Street, Parking Pad, RV Access/Parking, Single Garage Detached
Garage Spaces 1.0
Garage Description Off Street, Parking Pad, RV Access/Parking, Single Garage Detached
Fence Partial
Community Features Golf, Lake, Park, Playground, Schools Nearby, Shopping Nearby, Sidewalks, Street Lights, Walking/Bike Paths
Roof Type Asphalt Shingle
Porch Awning(s), Patio, Rear Porch
Lot Frontage 50.0
Exposure NE
Total Parking Spaces 3
Building
Lot Description Back Lane, Back Yard, Corner Lot, Front Yard, Lawn, Landscaped, Level, Many Trees, Yard Lights
Foundation Poured Concrete
Architectural Style Bungalow
Level or Stories One
Structure Type Concrete,Vinyl Siding
Others
Restrictions None Known
Tax ID 57666045
Ownership Private
Read Less Info
Want to know what your home might be worth? Contact us for a FREE valuation!

Our team is ready to help you sell your home for the highest possible price ASAP






