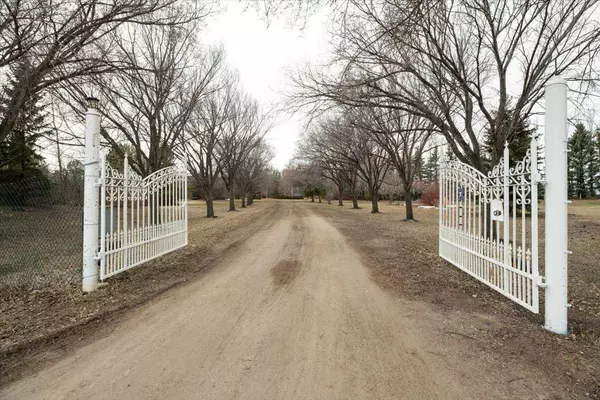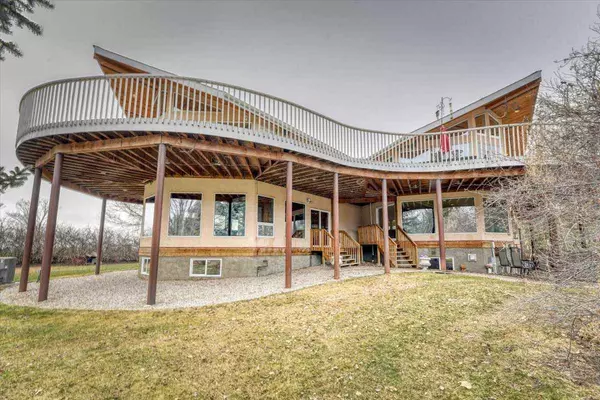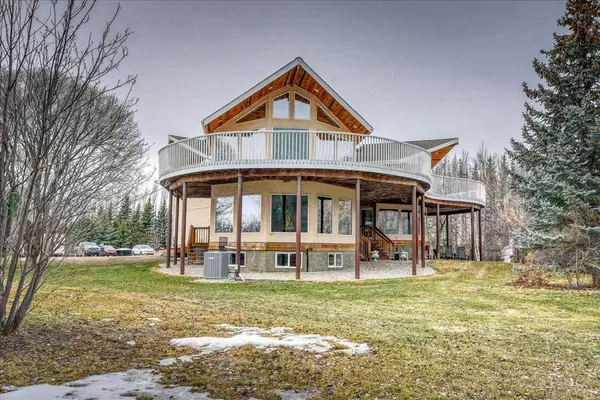$1,075,000
$1,295,000
17.0%For more information regarding the value of a property, please contact us for a free consultation.
3 Beds
4 Baths
6,312 SqFt
SOLD DATE : 08/27/2024
Key Details
Sold Price $1,075,000
Property Type Single Family Home
Sub Type Detached
Listing Status Sold
Purchase Type For Sale
Square Footage 6,312 sqft
Price per Sqft $170
MLS® Listing ID A2122770
Sold Date 08/27/24
Style 2 Storey,Acreage with Residence
Bedrooms 3
Full Baths 3
Half Baths 1
Originating Board Calgary
Year Built 2010
Annual Tax Amount $8,939
Tax Year 2022
Lot Size 5.280 Acres
Acres 5.28
Property Sub-Type Detached
Property Description
MASSIVE two-story estate property nestled on 5.28 acres of land in Wheatland County.
Located just 10 minutes east of Strathmore close to Eagle Lake with stunning views of the countryside and mountains. This home features over 8900 sq ft of total living space, a 3-story elevator, 5 fireplaces, 16 skylights, vaulted ceilings, floor-to-ceiling windows, handcrafted columns, air conditioning, central vac, gated entry, and perimeter security.
Upon entry to the main level, a grand foyer welcomes you, leading to a family room, a games room with built-in hot tub, a guest bedroom with private entrance, and a full bathroom. Ascend the curved staircase to the upper level where the open concept floorplan, vaulted ceilings and wall of windows will take your breath away. Here, a spacious living room, half bathroom, custom kitchen, and dining area with tons of natural light await. The master bedroom retreat boasts an ensuite with spa shower and jetted tub, as well as a walk-in closet with built-in laundry. Descend via the elevator or staircase to the basement to discover an office/library, media room, an additional bedroom, half bathroom, and cold storage.
Outside, a gated entrance leads to a tree lined driveway and parking area for up to 10 vehicles. The 1800 sq ft wrap-around deck, finished with a low maintenance epoxy coat and gas BBQ hookups, offers panoramic views of your property. Extensive landscaping with hundreds of mature trees, underground irrigation, a babbling brook, a pond with a bridge, and a gazebo. Outbuildings and enclosures suitable for small hobby farm. Brand new septic tank has just been installed.
The potential with this property is limitless. Perfect for a large family or multigenerational living. This private oasis is truly unique and ready for new owners to move in and enjoy.
Location
Province AB
County Wheatland County
Zoning 1
Direction W
Rooms
Other Rooms 1
Basement Finished, Full
Interior
Interior Features Bar, Beamed Ceilings, Bookcases, Built-in Features, Ceiling Fan(s), Central Vacuum, Chandelier, Crown Molding, Double Vanity, Elevator, High Ceilings, Jetted Tub, Kitchen Island, No Smoking Home, Open Floorplan, Skylight(s), Storage, Vaulted Ceiling(s), Walk-In Closet(s)
Heating Forced Air, Natural Gas
Cooling Central Air
Flooring Carpet, Hardwood, Tile
Fireplaces Number 5
Fireplaces Type Basement, Bedroom, Electric, Family Room, Gas, Living Room, Primary Bedroom
Appliance Built-In Gas Range, Central Air Conditioner, Dishwasher, Microwave, Oven, Refrigerator, Washer/Dryer, Window Coverings
Laundry In Basement, Upper Level
Exterior
Parking Features Electric Gate, Oversized, Parking Pad, Unpaved
Garage Description Electric Gate, Oversized, Parking Pad, Unpaved
Fence Fenced
Community Features Clubhouse, Golf, Lake, Schools Nearby, Shopping Nearby
Waterfront Description Creek
Roof Type Asphalt Shingle
Accessibility Accessible Elevator Installed
Porch Deck
Total Parking Spaces 10
Building
Lot Description Gazebo, Garden, Greenbelt, Landscaped, Private, Treed
Foundation Poured Concrete
Sewer Septic Tank
Water Well
Architectural Style 2 Storey, Acreage with Residence
Level or Stories Two
Structure Type Stucco,Wood Frame
Others
Restrictions None Known
Tax ID 76299708
Ownership Power of Attorney,Private
Read Less Info
Want to know what your home might be worth? Contact us for a FREE valuation!

Our team is ready to help you sell your home for the highest possible price ASAP






