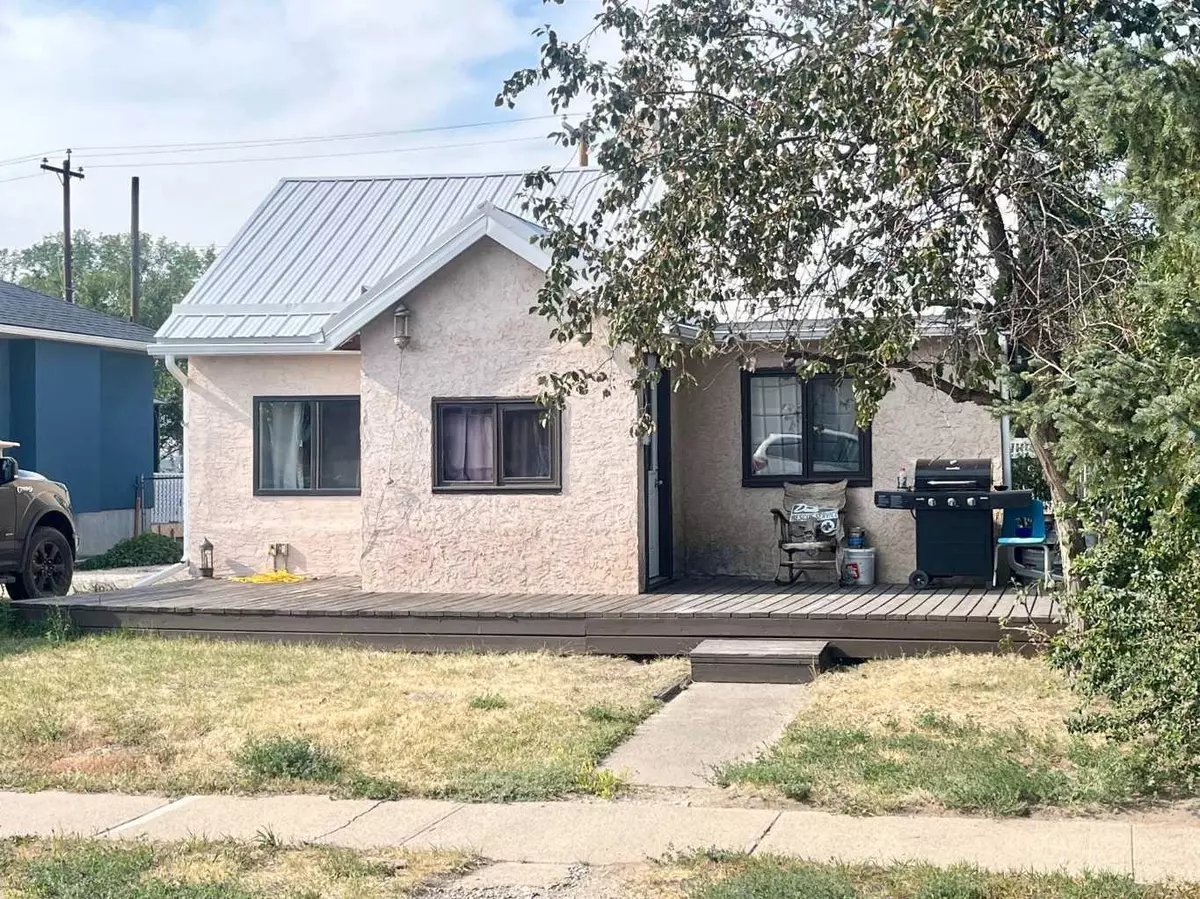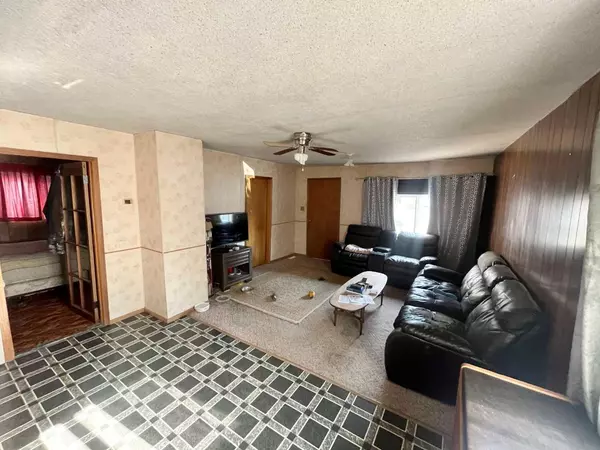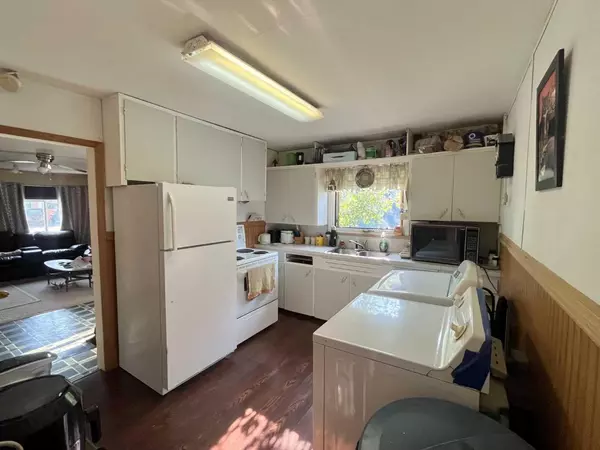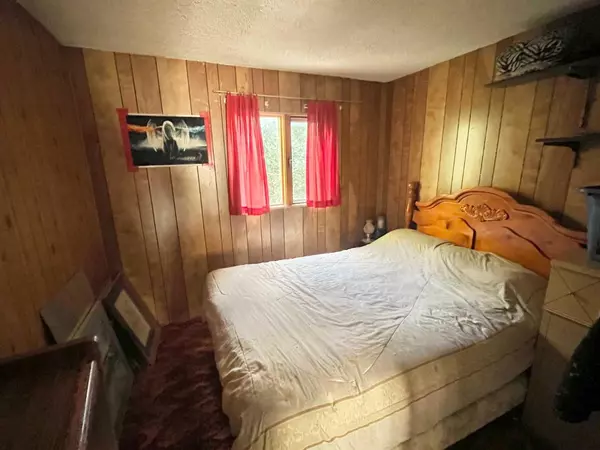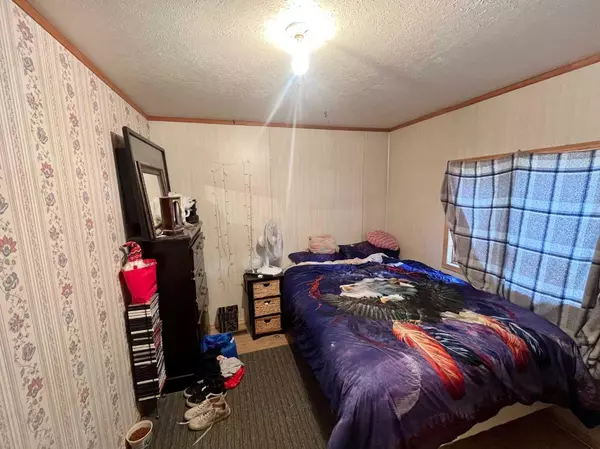$95,000
$99,900
4.9%For more information regarding the value of a property, please contact us for a free consultation.
2 Beds
1 Bath
761 SqFt
SOLD DATE : 08/19/2024
Key Details
Sold Price $95,000
Property Type Single Family Home
Sub Type Detached
Listing Status Sold
Purchase Type For Sale
Square Footage 761 sqft
Price per Sqft $124
MLS® Listing ID A2155026
Sold Date 08/19/24
Style Bungalow
Bedrooms 2
Full Baths 1
Originating Board Lethbridge and District
Year Built 1946
Annual Tax Amount $631
Tax Year 2024
Lot Size 6,000 Sqft
Acres 0.14
Property Description
AFFORDABLE LIVING...or maybe a flip house??? This home is as solid as they come (see foundation pictures). Approaching the home, you'll see the front deck just adds to the street appeal. This cute little home has recently had most of the big ticket items done...exterior stucco, some windows, metal roof, hot water tank, furnace, eavestroughs, electrical panel, and back door. Now it's time for the new owner to make the cosmetic decisions inside! Inside you'll find a very well laid out floor plan, with spacious rooms and no wasted space! With 2 bedrooms and 1 bath this is the perfect size for a starter home, downsizing or adding to your rental portfolio. The large back yard allows for a possible future addition, a large garage, or just plenty of garden space. The price just can't be beat!
Location
Province AB
County Warner No. 5, County Of
Zoning Residential
Direction S
Rooms
Basement See Remarks
Interior
Interior Features Ceiling Fan(s)
Heating Forced Air
Cooling None
Flooring Carpet, Linoleum
Appliance Built-In Refrigerator, Dryer, Electric Stove, Washer
Laundry Main Level
Exterior
Parking Features Off Street
Garage Description Off Street
Fence Fenced
Community Features Park, Playground, Pool, Schools Nearby, Shopping Nearby, Sidewalks, Street Lights
Roof Type Metal
Porch Deck
Lot Frontage 50.0
Total Parking Spaces 2
Building
Lot Description Back Yard, Fruit Trees/Shrub(s), Front Yard
Foundation Poured Concrete
Architectural Style Bungalow
Level or Stories One
Structure Type Stucco
Others
Restrictions None Known
Tax ID 57142189
Ownership Private
Read Less Info
Want to know what your home might be worth? Contact us for a FREE valuation!

Our team is ready to help you sell your home for the highest possible price ASAP

