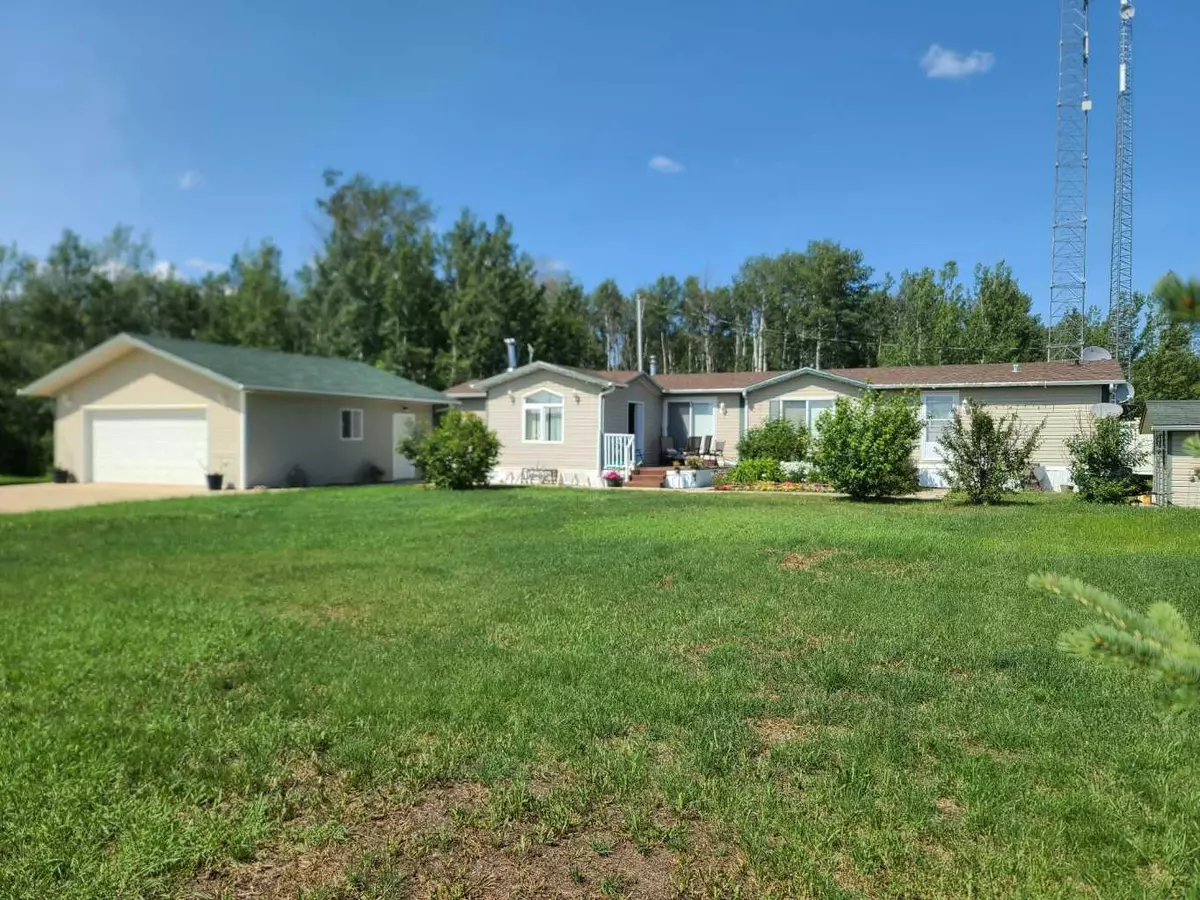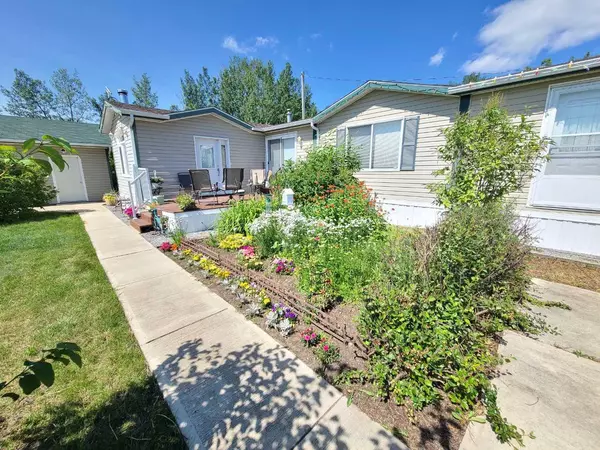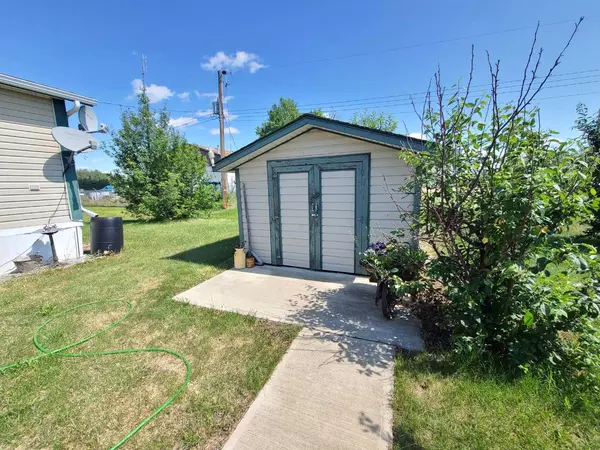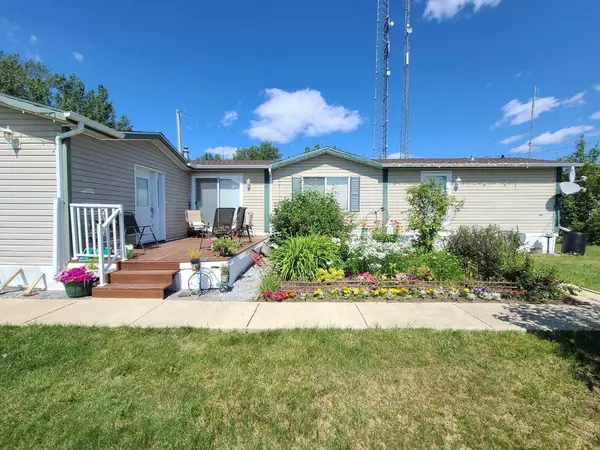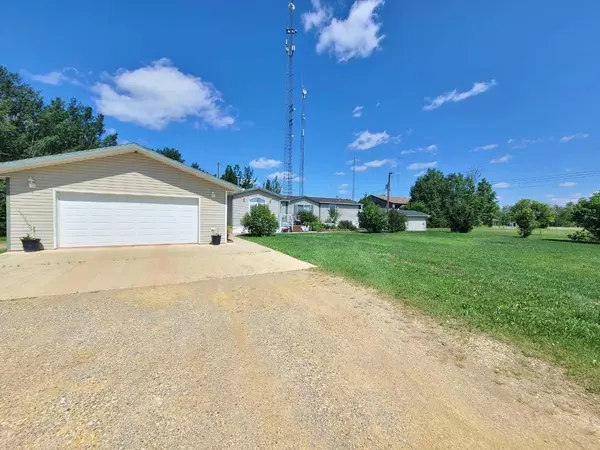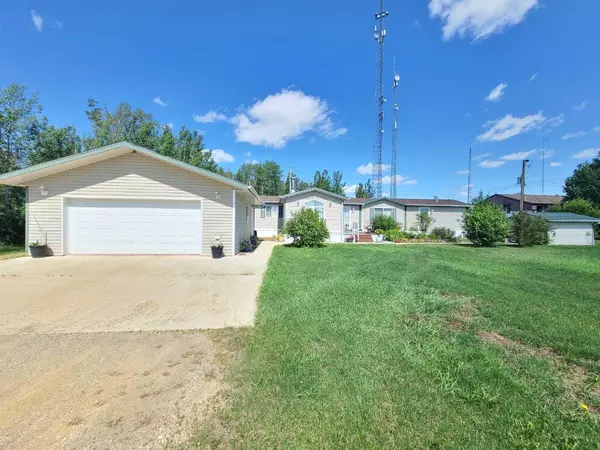$199,000
$208,900
4.7%For more information regarding the value of a property, please contact us for a free consultation.
3 Beds
2 Baths
1,440 SqFt
SOLD DATE : 08/08/2024
Key Details
Sold Price $199,000
Property Type Single Family Home
Sub Type Detached
Listing Status Sold
Purchase Type For Sale
Square Footage 1,440 sqft
Price per Sqft $138
MLS® Listing ID A2146553
Sold Date 08/08/24
Style Mobile
Bedrooms 3
Full Baths 2
Originating Board Grande Prairie
Year Built 2008
Annual Tax Amount $1,099
Tax Year 2024
Lot Size 0.359 Acres
Acres 0.36
Property Description
Peaceful, easy living in the quiet Hamlet of Dixonville across from the school and just steps to the town's General Store. Plus you have 0.36 acres of land to give you the extra space from your neighbors that you desire. At 1,440 sq ft, this single level home provides plenty of space. Three bedrooms and 2 full bathrooms plus the open concept main living areas that everyone desires are all here. The addition is a nice feature giving you a large entry or extra sitting space to sit around the cozy woodstove! There is 24x26 detached garage which is the perfect place for storage and to keep your vehicle out of the elements. The south facing deck and beautiful gardens create the perfect outdoor space for sun seekers! Plus a couple of extra sheds give you a place for your mower, shovels and garden tools. Lots of parking rounds out a great package. Well maintained and move in ready! See you dollar go further and your taxes are lower here. Everything is here to make this your perfect next home! Call today to arrange your private viewing.
Location
Province AB
County Northern Lights, County Of
Zoning Residential
Direction S
Rooms
Other Rooms 1
Basement None
Interior
Interior Features Pantry, Soaking Tub, Walk-In Closet(s)
Heating Forced Air, Natural Gas
Cooling None
Flooring Carpet, Hardwood, Linoleum
Fireplaces Number 1
Fireplaces Type Wood Burning Stove
Appliance Dishwasher, Refrigerator, Stove(s), Washer/Dryer
Laundry Main Level
Exterior
Parking Features Double Garage Detached
Garage Spaces 2.0
Garage Description Double Garage Detached
Fence None
Community Features Playground, Schools Nearby, Shopping Nearby
Roof Type Asphalt Shingle
Porch Deck
Lot Frontage 125.0
Total Parking Spaces 8
Building
Lot Description Landscaped, Treed
Foundation Other
Architectural Style Mobile
Level or Stories One
Structure Type Vinyl Siding
Others
Restrictions None Known
Tax ID 57635429
Ownership Private
Read Less Info
Want to know what your home might be worth? Contact us for a FREE valuation!

Our team is ready to help you sell your home for the highest possible price ASAP

