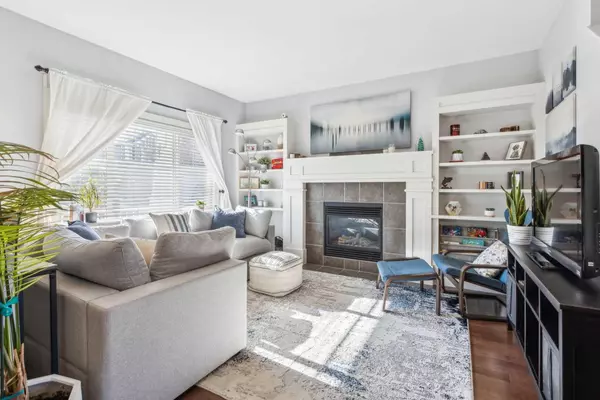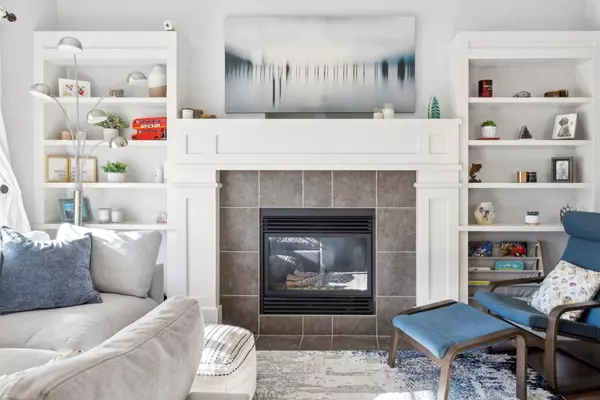$661,000
$649,000
1.8%For more information regarding the value of a property, please contact us for a free consultation.
3 Beds
4 Baths
1,292 SqFt
SOLD DATE : 08/05/2024
Key Details
Sold Price $661,000
Property Type Single Family Home
Sub Type Detached
Listing Status Sold
Purchase Type For Sale
Square Footage 1,292 sqft
Price per Sqft $511
Subdivision Royal Oak
MLS® Listing ID A2154407
Sold Date 08/05/24
Style 2 Storey
Bedrooms 3
Full Baths 2
Half Baths 2
Originating Board Calgary
Year Built 2009
Annual Tax Amount $3,573
Tax Year 2024
Lot Size 3,293 Sqft
Acres 0.08
Property Sub-Type Detached
Property Description
This immaculate home with tasteful decor in Royal Oak is close to schools, parks, pathways and shopping. Central A/C, underground sprinklers and high ceilings compliment this wonderful home that has a fully developed basement, a double garage, 3 bedrooms , 2 full baths, a half bath by the back door and another half bath downstairs. The spacious main floor flows through the large living, dining and kitchen areas and is the perfect layout for entertaining. The large family room and office downstairs are a great place to escape the heat - BUT WAIT - you don't have to because you have central A/C! No more sleepless nights. Upstairs you'll find the perfect primary bedroom with a generous walk-in closet and ensuite, along with 2 other well sized bedrooms sharing the other full bath. At the time of listing, this was the least expensive home in Royal Oak and the quality and condition do not disappoint!
Location
Province AB
County Calgary
Area Cal Zone Nw
Zoning DC (pre 1P2007)
Direction E
Rooms
Other Rooms 1
Basement Finished, Full
Interior
Interior Features Built-in Features, Closet Organizers, French Door, High Ceilings, Vinyl Windows, Walk-In Closet(s)
Heating Forced Air
Cooling Central Air
Flooring Carpet, Ceramic Tile, Hardwood, Laminate
Fireplaces Number 1
Fireplaces Type Gas
Appliance Central Air Conditioner, Dishwasher, Electric Stove, Garage Control(s), Microwave Hood Fan, Refrigerator, Washer/Dryer
Laundry In Basement
Exterior
Parking Features Double Garage Detached
Garage Spaces 2.0
Garage Description Double Garage Detached
Fence Fenced
Community Features Park, Playground, Schools Nearby, Shopping Nearby
Roof Type Asphalt Shingle
Porch Deck, Front Porch
Lot Frontage 28.09
Total Parking Spaces 2
Building
Lot Description Back Lane, Back Yard, Landscaped, Rectangular Lot
Foundation Poured Concrete
Architectural Style 2 Storey
Level or Stories Two
Structure Type Vinyl Siding,Wood Frame
Others
Restrictions None Known
Tax ID 91237559
Ownership Private
Read Less Info
Want to know what your home might be worth? Contact us for a FREE valuation!

Our team is ready to help you sell your home for the highest possible price ASAP






