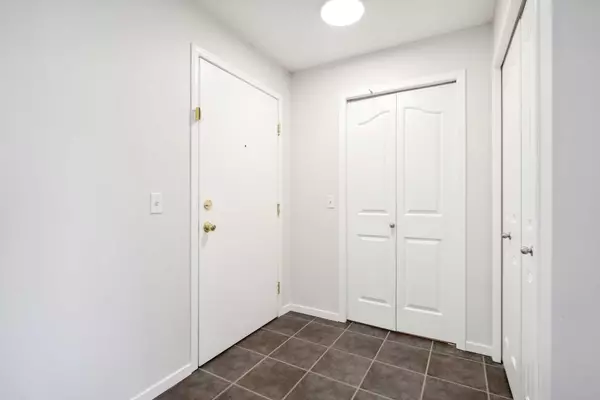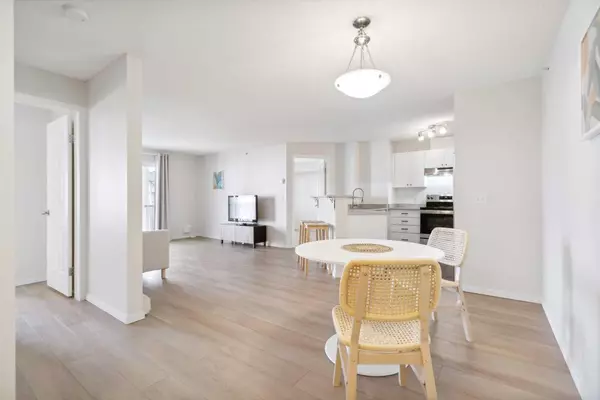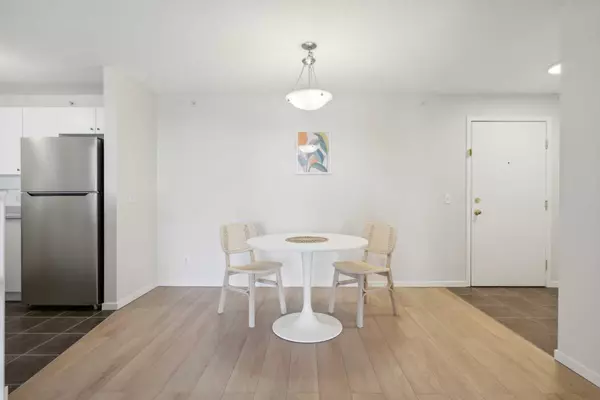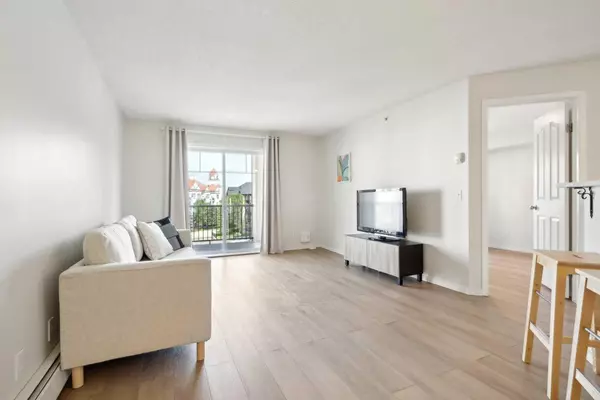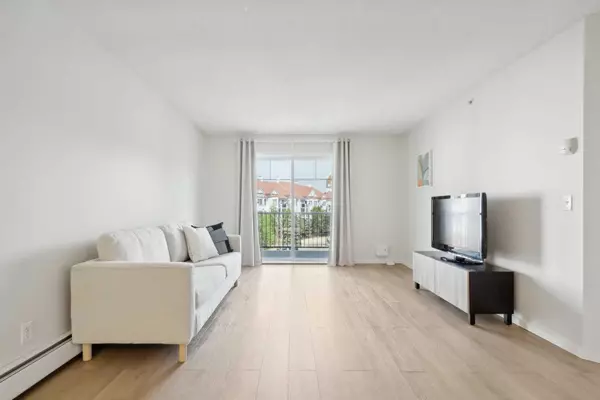$339,300
$356,000
4.7%For more information regarding the value of a property, please contact us for a free consultation.
2 Beds
2 Baths
854 SqFt
SOLD DATE : 08/03/2024
Key Details
Sold Price $339,300
Property Type Condo
Sub Type Apartment
Listing Status Sold
Purchase Type For Sale
Square Footage 854 sqft
Price per Sqft $397
Subdivision Royal Oak
MLS® Listing ID A2151207
Sold Date 08/03/24
Style Low-Rise(1-4)
Bedrooms 2
Full Baths 2
Condo Fees $511/mo
Originating Board Calgary
Year Built 2005
Annual Tax Amount $1,478
Tax Year 2024
Property Sub-Type Apartment
Property Description
Welcome to this TOP FLOOR condo in Royal Oak ! Discover vibrant community living in the desirable Royal Oak complex (Royal Oak Pointe). This quiet, interior-facing unit offers a peaceful retreat. The stunning unit features 2 bedrooms and 2 bathrooms, offering fresh paint, new luxury vinyl plank flooring throughout. This home is move-in ready. The completely redone kitchen boasts new countertops, appliances, and cabinets, making meal preparation a joy. The open-concept floor plan includes a spacious living room with sliding doors leading to a large, covered balcony—perfect for entertaining or relaxing. The dining area adjoins the kitchen with ample space. Both bedrooms offer excellent closet space, with the primary bedroom featuring a walk-through closet and a private ensuite. The second bedroom is versatile, ideal for guests, children, or a home office. A full second bathroom and an in-suite laundry room with additional storage enhance the functionality of this unit. Enjoy the convenience of a titled underground parking stall and easy access to nearby transit, shopping, and dining options at Royal Oak Centre. This pet-friendly building is ideally positioned, providing quick access to Shane Homes YMCA, Tuscany Station, and Stoney Trail. The Royal Oak School (K-3) and William D. Pratt School (4-9) are just steps away from the building. The private School of Renert School (K-12) is within 5 minutes driving distance .Enjoy the ease of having all utilities covered by the condo fees, ensuring cost certainty and convenience. Don't miss out on this great opportunity to own one of the best units in the building. Experience the perfect blend of comfort, style, and convenience in this beautiful Royal Oak residence.
Location
Province AB
County Calgary
Area Cal Zone Nw
Zoning M-C2 d120
Direction NE
Rooms
Other Rooms 1
Interior
Interior Features Vinyl Windows
Heating Baseboard
Cooling None
Flooring Ceramic Tile, Vinyl
Appliance Dishwasher, Dryer, Electric Stove, Range Hood, Refrigerator, Washer, Window Coverings
Laundry In Unit
Exterior
Parking Features Underground
Garage Description Underground
Fence Fenced
Community Features Playground, Schools Nearby, Shopping Nearby, Walking/Bike Paths
Amenities Available None
Porch Other, Patio
Exposure E
Total Parking Spaces 1
Building
Lot Description Street Lighting
Story 4
Architectural Style Low-Rise(1-4)
Level or Stories Single Level Unit
Structure Type Stone,Stucco,Wood Frame
Others
HOA Fee Include Common Area Maintenance,Electricity,Heat,Insurance,Parking,Professional Management,Reserve Fund Contributions,Sewer,Snow Removal,Trash,Water
Restrictions None Known
Ownership Private
Pets Allowed Restrictions, Yes
Read Less Info
Want to know what your home might be worth? Contact us for a FREE valuation!

Our team is ready to help you sell your home for the highest possible price ASAP


